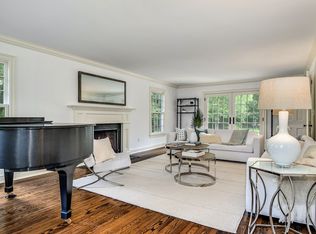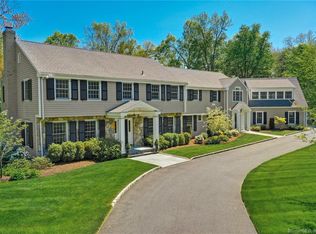Beautiful Home for the Holidays! An entertainers delight with gorgeous pool in estate setting. Classic New England Colonial. Stunning white chef's kitchen with pantry, huge center island, breakfast bar, pot-filler, SubZero refrigerator and freezer, Wolf 6 burner cooktop and double wall oven. Sun-drenched Family Room with eat-in dining area, fireplace, built-ins and French door access to large blue-stone patio with fabulous outdoor fireplace. Recreation room off patio with full bath functions as a pool house, gym and party space. Elegant wet bar off den-office. Formal Dining Room opens onto back patio as well. Master suite includes 2 walk-in closets, office with fireplace, elegant bathroom with radiant heat, dual vanities and soaking tub. Spacious private office or guest suite with separate entrance above second 2-car garage. Plenty of space to work and play at home. Beautiful plantings and gardens surround pool. Large and private level back yard.
This property is off market, which means it's not currently listed for sale or rent on Zillow. This may be different from what's available on other websites or public sources.

