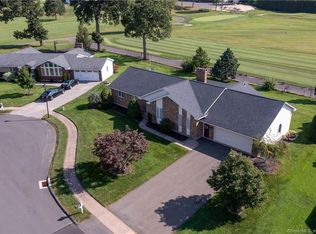Sold for $600,000
$600,000
100 Stockingmill Road, Wethersfield, CT 06109
5beds
5,102sqft
Single Family Residence
Built in 1984
0.34 Acres Lot
$831,800 Zestimate®
$118/sqft
$4,854 Estimated rent
Home value
$831,800
$765,000 - $907,000
$4,854/mo
Zestimate® history
Loading...
Owner options
Explore your selling options
What's special
Welcome to 100 Stockingmill Road, a classic Cape-style home situated in a very desirable cul-de-sac Wethersfield location. This stunning property offers a spacious, updated kitchen with crisp white cabinets, stainless steel appliances including a wine fridge. The family room features a vaulted ceiling and a floor to ceiling fieldstone fireplace w/raised hearth, plus a slider to a deck perfect for outdoor entertaining. The formal living & dining rooms offer plenty of additional space for gatherings and the 4-season sunroom w/its unobstructed views of the golf course is sure to impress! There's a 1st floor in-law suite that's handicap accessible, a bedroom currently being used as an office and a combined half bath/laundry room. Upstairs, the primary suite includes a full bath and a sitting room w/balcony that overlooks the golf course. Two additional bedrooms are located on the on the 2nd floor along w/a 3rd full bath. The finished lower level boasts a rec room and an additional family room. This home also has a hard-wired alarm, central vac, new AC, hot water heater & hard-wired Weber grill. With its .34 acre lot, oversized deck w/spectacular views, beautifully manicured lawn w/irrigation & close proximity to shopping, restaurants and schools, this home has it all! Easy access to highways makes for an easy commute and the 2-car garage offers plenty of parking. Don't miss your chance to live in this wonderful home-schedule a showing today!
Zillow last checked: 8 hours ago
Listing updated: July 09, 2024 at 08:18pm
Listed by:
Miale Team at Keller Williams Legacy Partners,
Matt Miale 860-539-2255,
KW Legacy Partners 860-313-0700,
Co-Listing Agent: Ed Sutton 860-313-0700,
KW Legacy Partners
Bought with:
Sam Cantone, REB.0758731
Cantone Real Estate
Source: Smart MLS,MLS#: 170568336
Facts & features
Interior
Bedrooms & bathrooms
- Bedrooms: 5
- Bathrooms: 4
- Full bathrooms: 3
- 1/2 bathrooms: 1
Primary bedroom
- Features: Full Bath, Hardwood Floor, Walk-In Closet(s), Wall/Wall Carpet
- Level: Main
Primary bedroom
- Features: Balcony/Deck, Full Bath, Hydro-Tub, Stall Shower, Vaulted Ceiling(s), Wall/Wall Carpet
- Level: Upper
Bedroom
- Features: Wall/Wall Carpet
- Level: Lower
Bedroom
- Features: Wall/Wall Carpet
- Level: Upper
Bathroom
- Features: Laundry Hookup, Tile Floor, Wall/Wall Carpet
- Level: Main
Bathroom
- Features: Tile Floor, Tub w/Shower
- Level: Upper
Dining room
- Features: Hardwood Floor
- Level: Main
Family room
- Features: Fireplace, Sliders, Wall/Wall Carpet
- Level: Main
Kitchen
- Features: Granite Counters, Hardwood Floor, Wall/Wall Carpet
- Level: Main
Living room
- Features: Hardwood Floor
- Level: Main
Office
- Features: Wall/Wall Carpet
- Level: Main
Rec play room
- Features: Wall/Wall Carpet
- Level: Lower
Sun room
- Features: Sliders, Wall/Wall Carpet
- Level: Main
Heating
- Baseboard, Natural Gas
Cooling
- Ceiling Fan(s), Central Air
Appliances
- Included: Oven/Range, Microwave, Refrigerator, Dishwasher, Wine Cooler, Gas Water Heater
- Laundry: Main Level
Features
- Central Vacuum, In-Law Floorplan
- Basement: Full,Finished
- Attic: Pull Down Stairs,Storage
- Number of fireplaces: 1
Interior area
- Total structure area: 5,102
- Total interior livable area: 5,102 sqft
- Finished area above ground: 3,566
- Finished area below ground: 1,536
Property
Parking
- Total spaces: 2
- Parking features: Attached, Garage Door Opener, Paved
- Attached garage spaces: 2
- Has uncovered spaces: Yes
Features
- Patio & porch: Deck
- Exterior features: Balcony, Rain Gutters, Underground Sprinkler
Lot
- Size: 0.34 Acres
- Features: Cul-De-Sac, Level
Details
- Parcel number: 2376047
- Zoning: A1
Construction
Type & style
- Home type: SingleFamily
- Architectural style: Cape Cod,Colonial
- Property subtype: Single Family Residence
Materials
- Vinyl Siding, Stone
- Foundation: Concrete Perimeter
- Roof: Asphalt
Condition
- New construction: No
- Year built: 1984
Utilities & green energy
- Sewer: Public Sewer
- Water: Public
- Utilities for property: Cable Available
Community & neighborhood
Security
- Security features: Security System
Community
- Community features: Golf, Health Club, Library, Park
Location
- Region: Wethersfield
Price history
| Date | Event | Price |
|---|---|---|
| 7/28/2023 | Sold | $600,000-6.8%$118/sqft |
Source: | ||
| 7/6/2023 | Pending sale | $644,000$126/sqft |
Source: | ||
| 5/25/2023 | Price change | $644,000-4.4%$126/sqft |
Source: | ||
| 5/13/2023 | Listed for sale | $673,500$132/sqft |
Source: | ||
Public tax history
| Year | Property taxes | Tax assessment |
|---|---|---|
| 2025 | $17,970 +20% | $435,950 +25.8% |
| 2024 | $14,981 +6.7% | $346,630 +3.2% |
| 2023 | $14,034 +1.7% | $335,910 |
Find assessor info on the county website
Neighborhood: 06109
Nearby schools
GreatSchools rating
- 7/10Highcrest SchoolGrades: K-6Distance: 0.6 mi
- 6/10Silas Deane Middle SchoolGrades: 7-8Distance: 1.7 mi
- 7/10Wethersfield High SchoolGrades: 9-12Distance: 1.4 mi
Schools provided by the listing agent
- Elementary: Highcrest
- Middle: Silas Deane
- High: Wethersfield
Source: Smart MLS. This data may not be complete. We recommend contacting the local school district to confirm school assignments for this home.

Get pre-qualified for a loan
At Zillow Home Loans, we can pre-qualify you in as little as 5 minutes with no impact to your credit score.An equal housing lender. NMLS #10287.
