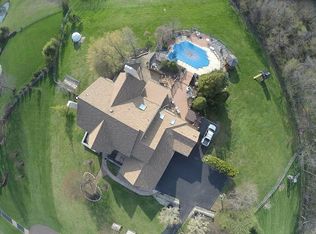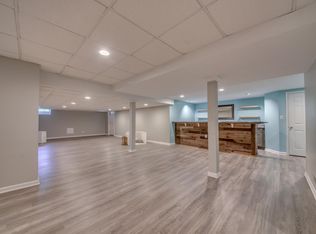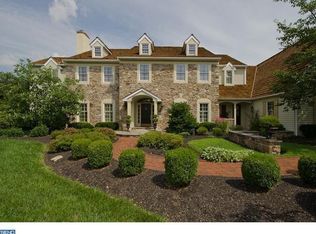This historic all stone 3 Bedroom 2.1 bath farmhouse (Circa 1760 with later additions) is utterly charming and beautifully maintained throughout. On 1.95 acres, with a gorgeous view of a nearby pond, the home also offers a restored summer kitchen, wagon house with parking for 4+ cars and storage, an outdoor stone fireplace, outdoor terraces, stone retaining walls, beautiful plantings and old shade trees, and a long driveway approach. The main house is graced with tall ceiling height, deep sill windows, beautiful pine board floors, three staircases, and 6 working fireplaces. Enter through an entrance hall with staircase, a darling newer powder room with a mother of pearl mosaic sink, and flanked by the formal living room (mid 1800's) with fireplace and a gracious dining room (1790) with access to an outdoor terrace. A cozy kitchen and breakfast area are well designed with cabinetry by William Draper, a Subzero, Jennair range, built-in pantry storage, and charming corner fireplace. The earliest section (1760-65) is an inviting library/den, with built-in cabinetry and bookcases, open beams, fireplace, butterfly staircase, and door to the outside. Above is the original bedroom, now en-suite, with deep closets and a bath with pedestal sink, jetted tub with shower head, and old board floors. Two additional spacious bedrooms, one with built-ins, and both with fireplaces and closet systems, share a beautiful new bath by Sweetbriar Designs, with a shower w/ specialty tile and frameless door, and vanity with hand-painted sink. A hallway area and segue from one section to the other is a convenient home office. A full walk-up attic has ample storage and a cedar closet. The lower level is the site of the original kitchen, with large stone walk-in fireplace, herringbone brick floors, specialty lighting, doors to the outside lower terrace- a perfect space for entertaining or wine tasting! The detached summer kitchen is fabulous - with pickled paneling and wood flooring, large decorative walk-in fireplace, vaulted ceiling w/chandelier, specialty lighting, heat and air conditioning - presently an office but a fabulous retreat for any purpose! Outdoor living is at its finest on this spectacular property with protected views in every direction, upper and lower terraces, and a breathtaking view of a sparkling pond. Modern conveniences include 7 zone oil hot water baseboard heat, central air, a back-up generator. A slice of history in a storybook setting in prestigious Upper Makefield Township!!
This property is off market, which means it's not currently listed for sale or rent on Zillow. This may be different from what's available on other websites or public sources.



