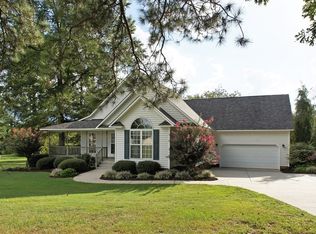Sold for $450,000
$450,000
100 Sunset Ridge Dr, Willow Spring, NC 27592
4beds
3baths
2,644sqft
SingleFamily
Built in 2013
0.69 Acres Lot
$450,500 Zestimate®
$170/sqft
$2,207 Estimated rent
Home value
$450,500
$423,000 - $478,000
$2,207/mo
Zestimate® history
Loading...
Owner options
Explore your selling options
What's special
100 Sunset Ridge Dr, Willow Spring, NC 27592 is a single family home that contains 2,644 sq ft and was built in 2013. It contains 4 bedrooms and 3 bathrooms. This home last sold for $450,000 in July 2025.
The Zestimate for this house is $450,500. The Rent Zestimate for this home is $2,207/mo.
Facts & features
Interior
Bedrooms & bathrooms
- Bedrooms: 4
- Bathrooms: 3
Heating
- Electric
Cooling
- Central
Features
- Flooring: Tile, Other, Hardwood
- Has fireplace: Yes
Interior area
- Total interior livable area: 2,644 sqft
Property
Features
- Exterior features: Other
Lot
- Size: 0.69 Acres
Details
- Parcel number: 13B01023S
Construction
Type & style
- Home type: SingleFamily
Materials
- Foundation: Footing
- Roof: Asphalt
Condition
- Year built: 2013
Community & neighborhood
Location
- Region: Willow Spring
Price history
| Date | Event | Price |
|---|---|---|
| 7/31/2025 | Sold | $450,000+42.9%$170/sqft |
Source: Agent Provided Report a problem | ||
| 1/25/2019 | Sold | $315,000+29.1%$119/sqft |
Source: | ||
| 4/24/2013 | Sold | $244,000+876%$92/sqft |
Source: Public Record Report a problem | ||
| 7/27/2012 | Sold | $25,000$9/sqft |
Source: Public Record Report a problem | ||
Public tax history
| Year | Property taxes | Tax assessment |
|---|---|---|
| 2025 | $3,142 +25.6% | $494,850 +60.2% |
| 2024 | $2,503 +3.2% | $308,960 |
| 2023 | $2,425 -3.1% | $308,960 |
Find assessor info on the county website
Neighborhood: 27592
Nearby schools
GreatSchools rating
- 2/10Angier ElementaryGrades: PK,3-5Distance: 1.5 mi
- 2/10Harnett Central MiddleGrades: 6-8Distance: 5.3 mi
- 3/10Harnett Central HighGrades: 9-12Distance: 5.1 mi
Get a cash offer in 3 minutes
Find out how much your home could sell for in as little as 3 minutes with a no-obligation cash offer.
Estimated market value$450,500
Get a cash offer in 3 minutes
Find out how much your home could sell for in as little as 3 minutes with a no-obligation cash offer.
Estimated market value
$450,500
