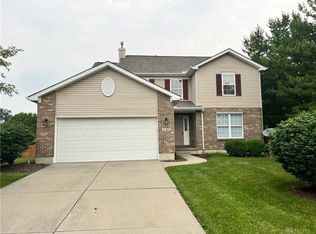Sold for $220,000
$220,000
100 Tall Timbers Rd, Englewood, OH 45322
3beds
1,747sqft
Single Family Residence
Built in 1991
0.47 Acres Lot
$267,000 Zestimate®
$126/sqft
$1,816 Estimated rent
Home value
$267,000
$254,000 - $280,000
$1,816/mo
Zestimate® history
Loading...
Owner options
Explore your selling options
What's special
Welcome HOME! Upon arrival, you will be greeted by the charming covered front porch, providing a warm and inviting entrance to the home. Nestled on a corner (almost half acre) lot, this three bedroom, two full bath, and two half-bath home boasts a plethora of desirable features that are sure to captivate you. Main level showcases a first floor owners suite, allowing for privacy and ease of living. Upstairs features two LARGE bedrooms, a full bath and additional space for possible office space, play area, etc. The spacious and well-appointed kitchen features modern appliances, pantry space, two lazy-susans and a convenient breakfast bar/peninsula. A standout feature of this home is the screened-in back porch, providing a tranquil retreat for enjoying the outdoors while remaining shielded from the elements.Venturing downstairs, you'll find a full, semi-finished basement that offers endless possibilities, allowing you to create a home theater, game room, or even a home office-whatever suits your lifestyle and interests. Step outside and be amazed by the spacious outdoor oasis that is perfect for entertaining, gardening, or simply enjoying the beauty of nature in your own private sanctuary. Conveniently located in desirable neighborhood, this home offers easy access to amenities, shopping and schools. Commuters will appreciate the proximity to I-70 and I-75. Don't miss the opportunity to make this house your home.
Zillow last checked: 8 hours ago
Listing updated: May 10, 2024 at 01:41am
Listed by:
Joy A Mayabb (937)890-2200,
Coldwell Banker Heritage
Bought with:
Charles R Quinn, 0000431812
Comtech Realty LLC
Source: DABR MLS,MLS#: 887064 Originating MLS: Dayton Area Board of REALTORS
Originating MLS: Dayton Area Board of REALTORS
Facts & features
Interior
Bedrooms & bathrooms
- Bedrooms: 3
- Bathrooms: 4
- Full bathrooms: 2
- 1/2 bathrooms: 2
- Main level bathrooms: 2
Primary bedroom
- Level: Main
- Dimensions: 14 x 13
Bedroom
- Level: Second
- Dimensions: 17 x 14
Bedroom
- Level: Second
- Dimensions: 13 x 13
Family room
- Level: Main
- Dimensions: 21 x 12
Kitchen
- Level: Main
- Dimensions: 15 x 12
Living room
- Level: Main
- Dimensions: 16 x 12
Mud room
- Level: Main
- Dimensions: 10 x 8
Recreation
- Level: Lower
- Dimensions: 21 x 12
Heating
- Forced Air, Natural Gas
Cooling
- Central Air
Appliances
- Included: Dishwasher, Microwave, Range, Refrigerator, Gas Water Heater
Features
- Wet Bar, Ceiling Fan(s), Kitchen/Family Room Combo, Pantry, Bar, Walk-In Closet(s)
- Basement: Full,Partially Finished
Interior area
- Total structure area: 1,747
- Total interior livable area: 1,747 sqft
Property
Parking
- Total spaces: 2
- Parking features: Attached, Garage, Two Car Garage
- Attached garage spaces: 2
Features
- Levels: One and One Half
- Patio & porch: Deck, Patio, Porch
- Exterior features: Deck, Fence, Porch, Patio, Storage
Lot
- Size: 0.47 Acres
- Dimensions: 0.47 acres
Details
- Additional structures: Shed(s)
- Parcel number: M58003190012
- Zoning: Residential
- Zoning description: Residential
Construction
Type & style
- Home type: SingleFamily
- Property subtype: Single Family Residence
Materials
- Aluminum Siding, Vinyl Siding
Condition
- Year built: 1991
Utilities & green energy
- Water: Public
- Utilities for property: Natural Gas Available, Sewer Available, Water Available
Community & neighborhood
Security
- Security features: Smoke Detector(s)
Location
- Region: Englewood
- Subdivision: Tall Timbers Sec 01
Other
Other facts
- Listing terms: Conventional,FHA,VA Loan
Price history
| Date | Event | Price |
|---|---|---|
| 7/6/2023 | Sold | $220,000+0%$126/sqft |
Source: | ||
| 6/4/2023 | Pending sale | $219,900$126/sqft |
Source: DABR MLS #887064 Report a problem | ||
| 6/2/2023 | Listed for sale | $219,900+38.3%$126/sqft |
Source: DABR MLS #887064 Report a problem | ||
| 1/3/2019 | Sold | $159,000-0.6%$91/sqft |
Source: Public Record Report a problem | ||
| 11/13/2018 | Price change | $159,900-1.3%$92/sqft |
Source: RE/MAX Alliance Realty #772800 Report a problem | ||
Public tax history
| Year | Property taxes | Tax assessment |
|---|---|---|
| 2024 | $5,196 +3% | $76,130 |
| 2023 | $5,046 +6.9% | $76,130 +41% |
| 2022 | $4,719 -0.3% | $53,990 |
Find assessor info on the county website
Neighborhood: 45322
Nearby schools
GreatSchools rating
- 7/10Union Elementary SchoolGrades: 2-6Distance: 1 mi
- 5/10Northmont Middle SchoolGrades: 7-8Distance: 3.3 mi
- 8/10Northmont High SchoolGrades: 9-12Distance: 3.4 mi
Schools provided by the listing agent
- District: Northmont
Source: DABR MLS. This data may not be complete. We recommend contacting the local school district to confirm school assignments for this home.
Get pre-qualified for a loan
At Zillow Home Loans, we can pre-qualify you in as little as 5 minutes with no impact to your credit score.An equal housing lender. NMLS #10287.
Sell with ease on Zillow
Get a Zillow Showcase℠ listing at no additional cost and you could sell for —faster.
$267,000
2% more+$5,340
With Zillow Showcase(estimated)$272,340
