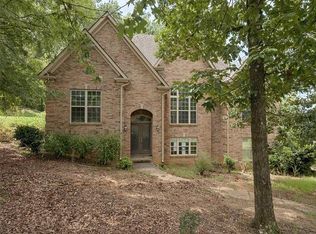Want a custom build home? Well when it comes to 100 Timber Ridge Dr we are offering you to put your finishing touches on it. Come pick out your brick color within the covenants and restrictions of the Forest Ridge community. Also pick your paint colors, granite, cabinets, and more! This 2894 Sq ft home consist of 4 bedrooms, 3 bathrooms, 2 car garage and much more. Donât miss out on this opportunity to work close with the builder to make 100 Timber Ridge Dr your perfect luxurious home!!!
This property is off market, which means it's not currently listed for sale or rent on Zillow. This may be different from what's available on other websites or public sources.
