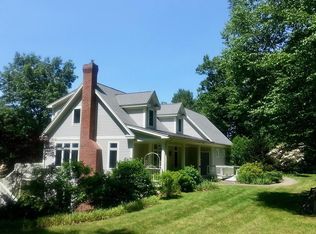This unique TIMBERPEG POST & BEAM home is surrounded by 5 acres of forest & rustic gardens.The spacious,open first floor plan boasts a modern, fully-equipped kitchen with a central island and pine wood cabinets, a dining room perfect for intimate meals as well as entertaining, and a large, grand living room with an impressive floor to ceiling fireplace.The dining room & the adjacent bright and cheerful sunroom share a double-sided gas fireplace that lights and warms both rooms.(View the Video walk through under "more facts and features".)The master bedroom is located on the first floor with a laundry room, walk in closet and master bath.The cozy den/office sits across from the master suite. In addition to 2 large bedrooms and 2 bathrooms, the second floor has 2 open loft spaces and a stunning and large bonus room (originally an artist's studio) could be in-law,nanny space,bedroom,dance studio or family room. Unfinished basement spans entire house & could be used as media room/ playroom
This property is off market, which means it's not currently listed for sale or rent on Zillow. This may be different from what's available on other websites or public sources.

