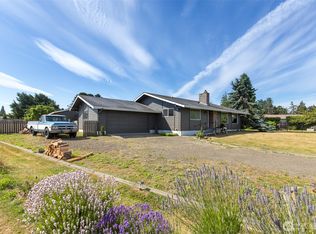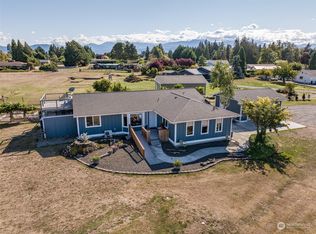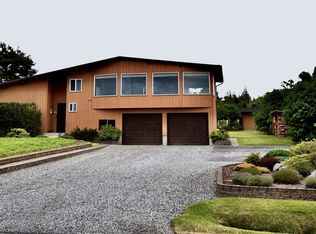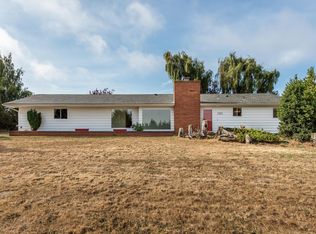Sold
Listed by:
Nell Clausen,
RE/MAX Prime
Bought with: ZNonMember-Office-MLS
$646,400
100 Victoria View Street, Sequim, WA 98382
2beds
1,865sqft
Single Family Residence
Built in 1974
0.39 Acres Lot
$649,700 Zestimate®
$347/sqft
$2,743 Estimated rent
Home value
$649,700
$617,000 - $682,000
$2,743/mo
Zestimate® history
Loading...
Owner options
Explore your selling options
What's special
Welcome to this exquisite, thoughtfully designed single-level home that seamlessly combines modern amenities with a touch of rustic charm. Situated on a picturesque property with mountains & water surrounding it, this house offers the perfect blend of comfort and functionality. Upon entering, you'll be immediately drawn to the shiplap walls & ceilings and the remodeled primary bath, which boasts an added wall for privacy, a luxurious shower, and a cozy propane fireplace for those chilly nights. The Bliemeister cabinets and a door leading into the bathroom add both elegance and convenience. The kitchen is a chef's dream, offering loads of storage, including an island, 5 burner cooktop, CAFE wall oven and Brazilian soapstone countertops!
Zillow last checked: 8 hours ago
Listing updated: December 11, 2023 at 03:05pm
Listed by:
Nell Clausen,
RE/MAX Prime
Bought with:
Non Member ZDefault
ZNonMember-Office-MLS
Source: NWMLS,MLS#: 2173008
Facts & features
Interior
Bedrooms & bathrooms
- Bedrooms: 2
- Bathrooms: 3
- Full bathrooms: 2
- 1/2 bathrooms: 1
- Main level bedrooms: 2
Other
- Level: Main
Great room
- Level: Main
Kitchen with eating space
- Level: Main
Utility room
- Level: Main
Heating
- Fireplace(s), Heat Pump
Cooling
- Heat Pump
Appliances
- Included: Dishwasher_, Dryer, Microwave_, Refrigerator_, StoveRange_, Washer, Dishwasher, Microwave, Refrigerator, StoveRange
Features
- Bath Off Primary, Ceiling Fan(s)
- Flooring: Ceramic Tile, Hardwood, See Remarks
- Basement: None
- Number of fireplaces: 2
- Fireplace features: Gas, Wood Burning, Main Level: 2, Fireplace
Interior area
- Total structure area: 1,865
- Total interior livable area: 1,865 sqft
Property
Parking
- Total spaces: 2
- Parking features: Attached Garage
- Attached garage spaces: 2
Features
- Levels: One
- Stories: 1
- Patio & porch: Ceramic Tile, Hardwood, Bath Off Primary, Ceiling Fan(s), Walk-In Closet(s), Fireplace
- Has view: Yes
- View description: Territorial
Lot
- Size: 0.39 Acres
- Dimensions: 124 x 134 x 133 x 134
- Features: Cul-De-Sac, Paved, Fenced-Fully, Outbuildings
- Residential vegetation: Fruit Trees, Garden Space
Details
- Parcel number: 043126500435
- Zoning description: Residential
- Special conditions: Standard
Construction
Type & style
- Home type: SingleFamily
- Architectural style: See Remarks
- Property subtype: Single Family Residence
Materials
- Brick, Cement Planked
- Foundation: Poured Concrete
- Roof: Composition
Condition
- Year built: 1974
Utilities & green energy
- Electric: Company: PUD
- Sewer: Septic Tank
- Water: Community
Community & neighborhood
Location
- Region: Sequim
- Subdivision: Cline
HOA & financial
HOA
- HOA fee: $15 annually
Other
Other facts
- Listing terms: Cash Out,Conventional
- Cumulative days on market: 533 days
Price history
| Date | Event | Price |
|---|---|---|
| 12/11/2023 | Sold | $646,400-2.8%$347/sqft |
Source: | ||
| 10/23/2023 | Pending sale | $664,900$357/sqft |
Source: Olympic Listing Service #371459 Report a problem | ||
| 10/20/2023 | Listed for sale | $664,900+5.5%$357/sqft |
Source: Olympic Listing Service #371459 Report a problem | ||
| 5/3/2021 | Sold | $630,000+7.6%$338/sqft |
Source: | ||
| 3/30/2021 | Pending sale | $585,500$314/sqft |
Source: | ||
Public tax history
| Year | Property taxes | Tax assessment |
|---|---|---|
| 2024 | $4,679 +16.5% | $585,207 +9.6% |
| 2023 | $4,015 +1.4% | $534,131 +5.1% |
| 2022 | $3,961 +15.5% | $508,033 +36.9% |
Find assessor info on the county website
Neighborhood: 98382
Nearby schools
GreatSchools rating
- NAGreywolf Elementary SchoolGrades: PK-2Distance: 4.3 mi
- 5/10Sequim Middle SchoolGrades: 6-8Distance: 4.6 mi
- 7/10Sequim Senior High SchoolGrades: 9-12Distance: 4.8 mi
Get pre-qualified for a loan
At Zillow Home Loans, we can pre-qualify you in as little as 5 minutes with no impact to your credit score.An equal housing lender. NMLS #10287.



