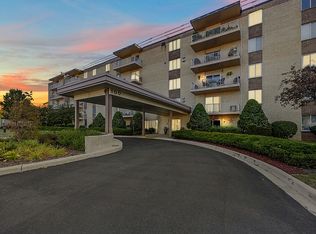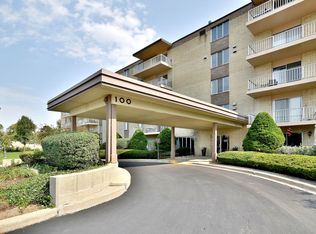Closed
$229,000
100 W Butterfield Rd APT 301N, Elmhurst, IL 60126
3beds
1,302sqft
Condominium, Single Family Residence
Built in 1970
-- sqft lot
$242,300 Zestimate®
$176/sqft
$2,721 Estimated rent
Home value
$242,300
$220,000 - $267,000
$2,721/mo
Zestimate® history
Loading...
Owner options
Explore your selling options
What's special
Classic and classy! Make Royal York your new home. Well-kept corner unit on the 3rd floor easily accessed by convenient elevator. Freshly painted, with new carpets in the bedrooms, ready for you to move in. Sweeping living room with stone-clad fireplace and dining room adjacent. Efficient kitchen with pass-through window, full suite of appliances, refrigerator, oven/range, dish washer, microwave and disposal. Primary bedroom is ensuite with its own updated full-bath - walk-in shower - and entire wall of closets. Other two bedrooms are good-sized with great storage share the updated hall bath with bathtub immediately across the hall. Watch the sunset from your enormous balcony - 24'! Perfect for guests and grill. ASSESSMENT INCLUDES: HEAT, AIR CONDITIONING, WATER, GAS, COMMON INSURANCE, SECURITY SYSTEM, TV/CABLE, INDOOR POOL, EXTERIOR MAINTENANCE, LAWN CARE, SCAVENGER AND SNOW REMOVAL!! Coin laundry is conveniently located on the 2nd and 4th floors near the elevators. A charming media/game, community room on the 1st floor looks over the sparkling year-round pool. Pool area includes convenient and separate men's and women's washrooms, changing facilities and lockers. Parking for two cars included in price; one garage space (52) - easily accessed from main level - and one exterior space (73). Owner will pay upcoming special assessment in full prior/at closing. With friendly neighbors, who could ask for more! (SORRY! NO PETS, THOUGH!) Please come check us out!
Zillow last checked: 8 hours ago
Listing updated: November 09, 2024 at 12:59am
Listing courtesy of:
Susan Kipley, CRS 708-267-4702,
Berkshire Hathaway HomeServices Chicago
Bought with:
Brenda Jaeger
RE/MAX FUTURE
Source: MRED as distributed by MLS GRID,MLS#: 11952129
Facts & features
Interior
Bedrooms & bathrooms
- Bedrooms: 3
- Bathrooms: 2
- Full bathrooms: 2
Primary bedroom
- Features: Bathroom (Full)
- Level: Main
- Area: 180 Square Feet
- Dimensions: 15X12
Bedroom 2
- Level: Main
- Area: 165 Square Feet
- Dimensions: 15X11
Bedroom 3
- Level: Main
- Area: 132 Square Feet
- Dimensions: 12X11
Dining room
- Level: Main
- Area: 90 Square Feet
- Dimensions: 10X9
Kitchen
- Features: Kitchen (Galley)
- Level: Main
- Area: 80 Square Feet
- Dimensions: 10X8
Living room
- Level: Main
- Area: 324 Square Feet
- Dimensions: 18X18
Heating
- Natural Gas, Forced Air
Cooling
- Central Air
Appliances
- Included: Range, Microwave, Dishwasher, Refrigerator, Disposal
- Laundry: Common Area, Multiple Locations
Features
- Elevator, Storage
- Basement: None
- Number of fireplaces: 1
- Fireplace features: Wood Burning, Living Room
Interior area
- Total structure area: 0
- Total interior livable area: 1,302 sqft
Property
Parking
- Total spaces: 2
- Parking features: Asphalt, Garage Door Opener, On Site, Garage Owned, Detached, Assigned, Owned, Garage
- Garage spaces: 1
- Has uncovered spaces: Yes
Accessibility
- Accessibility features: No Disability Access
Lot
- Features: Common Grounds
Details
- Additional parcels included: 0614415051
- Parcel number: 0614415051
- Special conditions: None
Construction
Type & style
- Home type: Condo
- Property subtype: Condominium, Single Family Residence
Materials
- Brick
Condition
- New construction: No
- Year built: 1970
Utilities & green energy
- Electric: Circuit Breakers
- Sewer: Public Sewer
- Water: Lake Michigan, Public
Community & neighborhood
Location
- Region: Elmhurst
- Subdivision: Royal York
HOA & financial
HOA
- Has HOA: Yes
- HOA fee: $803 monthly
- Amenities included: Coin Laundry, Elevator(s), Storage, Party Room, Indoor Pool, Receiving Room, Security Door Lock(s), Laundry
- Services included: Heat, Air Conditioning, Water, Gas, Parking, Insurance, Security, Pool, Exterior Maintenance, Lawn Care, Scavenger, Snow Removal
Other
Other facts
- Listing terms: Cash
- Ownership: Condo
Price history
| Date | Event | Price |
|---|---|---|
| 11/8/2024 | Sold | $229,000-4.2%$176/sqft |
Source: | ||
| 10/22/2024 | Contingent | $239,000$184/sqft |
Source: | ||
| 8/26/2024 | Listed for sale | $239,000$184/sqft |
Source: | ||
| 8/17/2024 | Contingent | $239,000$184/sqft |
Source: | ||
| 6/17/2024 | Price change | $239,000-5.9%$184/sqft |
Source: | ||
Public tax history
| Year | Property taxes | Tax assessment |
|---|---|---|
| 2024 | $4,040 +17% | $82,641 +8.1% |
| 2023 | $3,452 +17.4% | $76,420 +17.2% |
| 2022 | $2,939 -1.6% | $65,230 +2.5% |
Find assessor info on the county website
Neighborhood: Yorkfield
Nearby schools
GreatSchools rating
- NASalt Creek Elementary SchoolGrades: PK-1Distance: 1.1 mi
- 9/10John E Albright Middle SchoolGrades: 5-8Distance: 1.5 mi
- 9/10Willowbrook High SchoolGrades: 9-12Distance: 2.2 mi
Schools provided by the listing agent
- District: 48
Source: MRED as distributed by MLS GRID. This data may not be complete. We recommend contacting the local school district to confirm school assignments for this home.
Get a cash offer in 3 minutes
Find out how much your home could sell for in as little as 3 minutes with a no-obligation cash offer.
Estimated market value$242,300
Get a cash offer in 3 minutes
Find out how much your home could sell for in as little as 3 minutes with a no-obligation cash offer.
Estimated market value
$242,300

