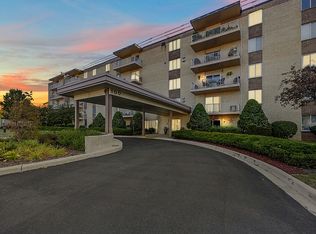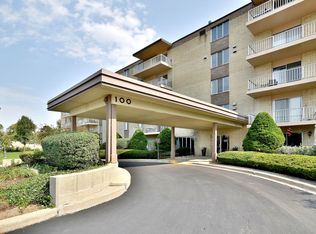Closed
$254,000
100 W Butterfield Rd APT 305N, Elmhurst, IL 60126
2beds
1,113sqft
Condominium, Single Family Residence
Built in 1970
-- sqft lot
$262,400 Zestimate®
$228/sqft
$2,240 Estimated rent
Home value
$262,400
$241,000 - $286,000
$2,240/mo
Zestimate® history
Loading...
Owner options
Explore your selling options
What's special
Move right into the largest 2 bedroom 2 bath condo at Royal York! Beautifully updated with many news, including windows, balcony sliding door, luxury vinyl plank flooring, stainless steel appliances and more. The open floor plan lets the abundance of natural light flow throughout. Large bedrooms include a primary ensuite with full bath and double closets. Enjoy spectacular sunsets from your private west facing balcony. This unit has generous closet space, including 2 oversize closets in the foyer, plus a separate storage unit on the same floor. Parking spot #12 included, garage parking is available for purchase and was included in the sale. You will love the heated indoor pool and community room. Wonderful Elmhurst location, close to Elmhurst Hospital, Oak Brook Mall, shopping and many restaurants. Monthly assessments include heat & A/C, water, gas, parking, landscaping, common insurance, security, TV antenna, snow removal, exterior maintenance, and scavenger.
Zillow last checked: 8 hours ago
Listing updated: May 07, 2025 at 01:01am
Listing courtesy of:
Mary Beth Ryan, CSC,RENE 630-675-7835,
L.W. Reedy Real Estate
Bought with:
Cara Wilkins
@properties Christie's International Real Estate
Source: MRED as distributed by MLS GRID,MLS#: 12320218
Facts & features
Interior
Bedrooms & bathrooms
- Bedrooms: 2
- Bathrooms: 2
- Full bathrooms: 2
Primary bedroom
- Features: Flooring (Vinyl), Bathroom (Full)
- Level: Main
- Area: 165 Square Feet
- Dimensions: 11X15
Bedroom 2
- Features: Flooring (Vinyl)
- Level: Main
- Area: 154 Square Feet
- Dimensions: 11X14
Balcony porch lanai
- Features: Flooring (Other)
- Level: Main
- Area: 112 Square Feet
- Dimensions: 16X7
Dining room
- Features: Flooring (Vinyl)
- Level: Main
- Area: 80 Square Feet
- Dimensions: 10X8
Foyer
- Features: Flooring (Vinyl)
- Level: Main
- Area: 27 Square Feet
- Dimensions: 3X9
Kitchen
- Features: Kitchen (Pantry-Closet), Flooring (Vinyl)
- Level: Main
- Area: 88 Square Feet
- Dimensions: 11X8
Living room
- Features: Flooring (Vinyl)
- Level: Main
- Area: 252 Square Feet
- Dimensions: 14X18
Heating
- Steam, Indv Controls
Cooling
- Central Air
Appliances
- Included: Range, Microwave, Dishwasher, High End Refrigerator, Stainless Steel Appliance(s)
Features
- Storage, Flexicore, Replacement Windows
- Windows: Replacement Windows, Screens, Drapes
- Basement: None
Interior area
- Total structure area: 0
- Total interior livable area: 1,113 sqft
Property
Parking
- Total spaces: 2
- Parking features: On Site, Garage Owned, Detached, Assigned, Guest, Other, Garage
- Garage spaces: 1
Accessibility
- Accessibility features: No Disability Access
Features
- Exterior features: Balcony
- Pool features: In Ground
Lot
- Features: Landscaped
Details
- Additional parcels included: 0614415163
- Parcel number: 0614415055
- Special conditions: None
- Other equipment: Intercom, Ceiling Fan(s)
Construction
Type & style
- Home type: Condo
- Property subtype: Condominium, Single Family Residence
Materials
- Brick
Condition
- New construction: No
- Year built: 1970
Utilities & green energy
- Sewer: Public Sewer
- Water: Lake Michigan
Community & neighborhood
Security
- Security features: Carbon Monoxide Detector(s)
Location
- Region: Elmhurst
HOA & financial
HOA
- Has HOA: Yes
- HOA fee: $731 monthly
- Amenities included: Coin Laundry, Elevator(s), Storage, Indoor Pool
- Services included: Heat, Air Conditioning, Water, Gas, Parking, Insurance, Pool, Exterior Maintenance, Lawn Care, Scavenger, Snow Removal
Other
Other facts
- Listing terms: Cash
- Ownership: Condo
Price history
| Date | Event | Price |
|---|---|---|
| 4/30/2025 | Sold | $254,000+11.9%$228/sqft |
Source: | ||
| 4/25/2025 | Pending sale | $227,000$204/sqft |
Source: | ||
| 3/29/2025 | Contingent | $227,000$204/sqft |
Source: | ||
| 3/27/2025 | Listed for sale | $227,000+51.3%$204/sqft |
Source: | ||
| 10/12/2020 | Sold | $150,000-6.2%$135/sqft |
Source: | ||
Public tax history
| Year | Property taxes | Tax assessment |
|---|---|---|
| 2024 | -- | $55,584 +8.1% |
| 2023 | $1,786 -10.8% | $51,400 +0.1% |
| 2022 | $2,003 -1.2% | $51,360 +2.6% |
Find assessor info on the county website
Neighborhood: Yorkfield
Nearby schools
GreatSchools rating
- NASalt Creek Elementary SchoolGrades: PK-1Distance: 1.1 mi
- 9/10John E Albright Middle SchoolGrades: 5-8Distance: 1.5 mi
- 9/10Willowbrook High SchoolGrades: 9-12Distance: 2.2 mi
Schools provided by the listing agent
- Elementary: Salt Creek Elementary School
- Middle: John E Albright Middle School
- High: Willowbrook High School
- District: 48
Source: MRED as distributed by MLS GRID. This data may not be complete. We recommend contacting the local school district to confirm school assignments for this home.
Get a cash offer in 3 minutes
Find out how much your home could sell for in as little as 3 minutes with a no-obligation cash offer.
Estimated market value$262,400
Get a cash offer in 3 minutes
Find out how much your home could sell for in as little as 3 minutes with a no-obligation cash offer.
Estimated market value
$262,400

