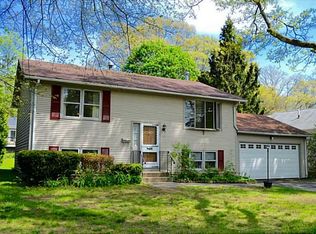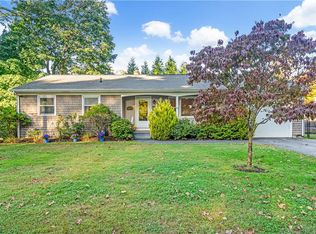Sold for $660,000 on 09/09/25
$660,000
100 Walnut Rd, Barrington, RI 02806
3beds
2,427sqft
Single Family Residence
Built in 1935
10,018.8 Square Feet Lot
$672,100 Zestimate®
$272/sqft
$3,889 Estimated rent
Home value
$672,100
$571,000 - $793,000
$3,889/mo
Zestimate® history
Loading...
Owner options
Explore your selling options
What's special
Welcome to this inviting 3 bedroom, 2 full bath bungalow nestled on a quiet street! Step inside through the open front porch and discover a bright, open layout filled with natural light. The home features a spacious living area, large primary suite with a gorgeous, oversized bathroom and 2 large closets, an additional updated, full bathroom, 2 additional bedrooms that provide space for guests, or a home office, and a large mudroom. Downstairs, the finished basement offers flexible bonus space-perfect for a media room, play area, home gym or additional living space. Outside, enjoy the fenced-in yard-ideal for pets, play and outdoor entertaining. Completing the outside is a deck perfect for grilling and outdoor dining! With its classic charm, great location near schools, local parks and amenities, this bungalow is ready for its new owners!
Zillow last checked: 8 hours ago
Listing updated: September 09, 2025 at 04:04pm
Listed by:
Midge Berkery 401-330-7488,
Mott & Chace Sotheby's Intl.,
Carolyn Nolan 401-743-2488,
Mott & Chace Sotheby's Intl.
Bought with:
Nancy Weaver, RES.0012011
Residential Properties Ltd.
Source: StateWide MLS RI,MLS#: 1391622
Facts & features
Interior
Bedrooms & bathrooms
- Bedrooms: 3
- Bathrooms: 2
- Full bathrooms: 2
Primary bedroom
- Level: First
Bathroom
- Level: First
Other
- Level: First
Other
- Level: Second
Dining area
- Level: First
Family room
- Level: First
Kitchen
- Level: First
Other
- Level: First
Mud room
- Level: First
Pantry
- Level: First
Recreation room
- Level: Lower
Heating
- Natural Gas, Gas Connected
Cooling
- Window Unit(s)
Appliances
- Included: Gas Water Heater, Dishwasher, Oven/Range, Refrigerator
Features
- Wall (Dry Wall), Plumbing (Mixed), Insulation (Walls)
- Flooring: Hardwood, Other, Carpet
- Basement: Full,Interior and Exterior,Partially Finished,Playroom,Utility
- Number of fireplaces: 1
- Fireplace features: Free Standing
Interior area
- Total structure area: 1,767
- Total interior livable area: 2,427 sqft
- Finished area above ground: 1,767
- Finished area below ground: 660
Property
Parking
- Total spaces: 4
- Parking features: No Garage
Features
- Patio & porch: Deck, Porch
- Fencing: Fenced
Lot
- Size: 10,018 sqft
Details
- Parcel number: BARRM18L098
- Special conditions: Conventional/Market Value
Construction
Type & style
- Home type: SingleFamily
- Architectural style: Bungalow
- Property subtype: Single Family Residence
Materials
- Dry Wall
- Foundation: Concrete Perimeter
Condition
- New construction: No
- Year built: 1935
Utilities & green energy
- Electric: 200+ Amp Service
- Sewer: Public Sewer
- Water: Municipal
- Utilities for property: Sewer Connected, Water Connected
Community & neighborhood
Community
- Community features: Near Public Transport, Commuter Bus, Golf, Highway Access, Hospital, Interstate, Marina, Private School, Public School, Railroad, Recreational Facilities
Location
- Region: Barrington
Price history
| Date | Event | Price |
|---|---|---|
| 9/9/2025 | Sold | $660,000+6.6%$272/sqft |
Source: | ||
| 8/9/2025 | Pending sale | $619,000$255/sqft |
Source: | ||
| 8/4/2025 | Listed for sale | $619,000+175.1%$255/sqft |
Source: | ||
| 6/2/2003 | Sold | $225,000+167.9%$93/sqft |
Source: Public Record Report a problem | ||
| 5/1/2000 | Sold | $84,000$35/sqft |
Source: Public Record Report a problem | ||
Public tax history
| Year | Property taxes | Tax assessment |
|---|---|---|
| 2025 | $6,888 +4% | $449,000 |
| 2024 | $6,623 +6.6% | $449,000 +46.7% |
| 2023 | $6,212 +3.3% | $306,000 |
Find assessor info on the county website
Neighborhood: 02806
Nearby schools
GreatSchools rating
- 9/10Primrose Hill SchoolGrades: PK-3Distance: 0.8 mi
- 9/10Barrington Middle SchoolGrades: 6-8Distance: 0.3 mi
- 10/10Barrington High SchoolGrades: 9-12Distance: 0.9 mi

Get pre-qualified for a loan
At Zillow Home Loans, we can pre-qualify you in as little as 5 minutes with no impact to your credit score.An equal housing lender. NMLS #10287.
Sell for more on Zillow
Get a free Zillow Showcase℠ listing and you could sell for .
$672,100
2% more+ $13,442
With Zillow Showcase(estimated)
$685,542
