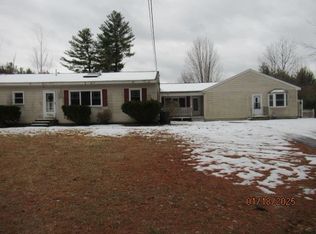Closed
Listed by:
Ben Weigler,
BHHS Verani Londonderry Cell:603-490-5963
Bought with: BHHS Verani Londonderry
$1,075,000
100 Wiley Hill Road, Londonderry, NH 03053
5beds
3,502sqft
Single Family Residence
Built in 2025
2.9 Acres Lot
$1,087,100 Zestimate®
$307/sqft
$5,416 Estimated rent
Home value
$1,087,100
$1.02M - $1.15M
$5,416/mo
Zestimate® history
Loading...
Owner options
Explore your selling options
What's special
Welcome to 100 Wiley Hill Road a 5 Bedroom 4 Bathroom Colonial with a first floor ADU/In-law! This property has a beautiful open concept layout great for entertaining, gatherings, and the like. Your first floor has a large eat in Kitchen across from the dining room, abutting your large front to back living room with gas fireplace for added ambiance. The in-law suite has its own laundry, open kitchen living area, and its own primary bedroom with ensuite. The second floor boasts 4 large bedrooms including the Primary bedroom with ensuite. This property features 2 decks off the back of the home overlooking your flat backyard. Do not wait as this home will not last long and you still have time for selections.
Zillow last checked: 8 hours ago
Listing updated: June 27, 2025 at 11:01am
Listed by:
Ben Weigler,
BHHS Verani Londonderry Cell:603-490-5963
Bought with:
Ben Weigler
BHHS Verani Londonderry
Source: PrimeMLS,MLS#: 5027915
Facts & features
Interior
Bedrooms & bathrooms
- Bedrooms: 5
- Bathrooms: 4
- Full bathrooms: 3
- 1/2 bathrooms: 1
Heating
- Forced Air
Cooling
- Central Air
Appliances
- Laundry: 1st Floor Laundry, 2nd Floor Laundry
Features
- In-Law/Accessory Dwelling, In-Law Suite, Kitchen Island, Kitchen/Family, Kitchen/Living, Natural Light, Walk-In Closet(s)
- Basement: Concrete,Full,Interior Entry
- Number of fireplaces: 1
- Fireplace features: 1 Fireplace
Interior area
- Total structure area: 5,672
- Total interior livable area: 3,502 sqft
- Finished area above ground: 3,502
- Finished area below ground: 0
Property
Parking
- Total spaces: 3
- Parking features: Paved, Driveway, Garage
- Garage spaces: 3
- Has uncovered spaces: Yes
Features
- Levels: Two
- Stories: 2
Lot
- Size: 2.90 Acres
- Features: Wooded
Details
- Zoning description: Residential
Construction
Type & style
- Home type: SingleFamily
- Architectural style: Colonial
- Property subtype: Single Family Residence
Materials
- Wood Frame
- Foundation: Concrete
- Roof: Asphalt Shingle
Condition
- New construction: Yes
- Year built: 2025
Utilities & green energy
- Electric: 200+ Amp Service, Circuit Breakers
- Sewer: Private Sewer, Septic Tank
- Utilities for property: Cable
Community & neighborhood
Location
- Region: Londonderry
Other
Other facts
- Road surface type: Paved
Price history
| Date | Event | Price |
|---|---|---|
| 6/27/2025 | Sold | $1,075,000$307/sqft |
Source: | ||
| 4/7/2025 | Pending sale | $1,075,000$307/sqft |
Source: | ||
| 1/29/2025 | Listed for sale | $1,075,000$307/sqft |
Source: | ||
Public tax history
Tax history is unavailable.
Neighborhood: 03053
Nearby schools
GreatSchools rating
- NAMoose Hill SchoolGrades: PK-KDistance: 2.6 mi
- 5/10Londonderry Middle SchoolGrades: 6-8Distance: 2.9 mi
- 8/10Londonderry Senior High SchoolGrades: 9-12Distance: 2.8 mi
Schools provided by the listing agent
- District: Londonderry School District
Source: PrimeMLS. This data may not be complete. We recommend contacting the local school district to confirm school assignments for this home.

Get pre-qualified for a loan
At Zillow Home Loans, we can pre-qualify you in as little as 5 minutes with no impact to your credit score.An equal housing lender. NMLS #10287.
Sell for more on Zillow
Get a free Zillow Showcase℠ listing and you could sell for .
$1,087,100
2% more+ $21,742
With Zillow Showcase(estimated)
$1,108,842