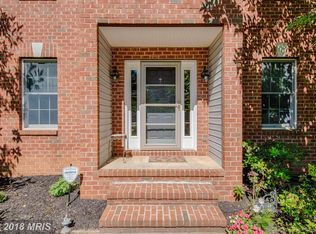Sold for $725,000
$725,000
100 Windtree Valley Rd, Parkton, MD 21120
4beds
3,418sqft
Single Family Residence
Built in 1991
1.1 Acres Lot
$756,700 Zestimate®
$212/sqft
$3,403 Estimated rent
Home value
$756,700
$719,000 - $795,000
$3,403/mo
Zestimate® history
Loading...
Owner options
Explore your selling options
What's special
Set in this highly sought after community of Wind Tree Valley and just 2 minutes walking distance to the heavily desired Hereford zone blue ribbon schools, is this gorgeous, 4 bedroom, 2.5 bath home with finished basement and high ceilings. This home boasts with tasteful upgrades throughout beginning with the open floor plan upgraded kitchen with granite counter tops, black& stainless steel appliances and upgraded cabinets. Ideal for hosting many years of holiday & meaningful gatherings with expansive counter space and straight-line views into the living/family room and a focal point wood burning fireplace. Enjoy all the outside entertainment your heart desires in the peaceful and tranquil oversized, fenced back yard and rear wood deck. This Fabulous brick front colonial is located on a beautiful parklike corner lot with an oversized two car garage and is move in ready. The homeowner has meticulously maintained this home. We don't expect the home to last long on the market so schedule your showings today and let's get you moving in and enjoying this home.
Zillow last checked: 8 hours ago
Listing updated: January 21, 2024 at 01:47pm
Listed by:
Jeff Custis 410-441-6007,
Coldwell Banker Realty,
Listing Team: The Custis Team
Bought with:
Don Beecher
Redfin Corp
Source: Bright MLS,MLS#: MDBC2083246
Facts & features
Interior
Bedrooms & bathrooms
- Bedrooms: 4
- Bathrooms: 3
- Full bathrooms: 2
- 1/2 bathrooms: 1
- Main level bathrooms: 1
Basement
- Description: Percent Finished: 100.0
- Area: 1412
Heating
- Forced Air, Oil
Cooling
- Central Air, Electric
Appliances
- Included: Dishwasher, Disposal, Dryer, Oven/Range - Electric, Microwave, Refrigerator, Washer, Electric Water Heater
- Laundry: Has Laundry, Laundry Room, Mud Room
Features
- Attic, Family Room Off Kitchen, Breakfast Area, Kitchen - Country, Kitchen Island, Kitchen - Table Space, Other, Eat-in Kitchen, Primary Bath(s), Crown Molding, Upgraded Countertops
- Flooring: Wood
- Basement: Exterior Entry,Connecting Stairway,Sump Pump,Full
- Number of fireplaces: 1
- Fireplace features: Screen
Interior area
- Total structure area: 4,290
- Total interior livable area: 3,418 sqft
- Finished area above ground: 2,878
- Finished area below ground: 540
Property
Parking
- Total spaces: 2
- Parking features: Garage Door Opener, Oversized, Asphalt, Attached
- Attached garage spaces: 2
- Has uncovered spaces: Yes
Accessibility
- Accessibility features: None
Features
- Levels: Three
- Stories: 3
- Pool features: None
- Fencing: Full
Lot
- Size: 1.10 Acres
Details
- Additional structures: Above Grade, Below Grade
- Parcel number: 04072100010911
- Zoning: RESIDENTIAL
- Special conditions: Standard
Construction
Type & style
- Home type: SingleFamily
- Architectural style: Colonial
- Property subtype: Single Family Residence
Materials
- Combination, Brick
- Foundation: Concrete Perimeter, Other
- Roof: Asphalt
Condition
- New construction: No
- Year built: 1991
Utilities & green energy
- Sewer: Private Septic Tank
- Water: Well
Community & neighborhood
Location
- Region: Parkton
- Subdivision: Windtree Valley
Other
Other facts
- Listing agreement: Exclusive Agency
- Ownership: Fee Simple
Price history
| Date | Event | Price |
|---|---|---|
| 1/18/2024 | Sold | $725,000+3.6%$212/sqft |
Source: | ||
| 11/22/2023 | Pending sale | $700,000$205/sqft |
Source: | ||
| 11/19/2023 | Listed for sale | $700,000+47.4%$205/sqft |
Source: | ||
| 8/9/2013 | Sold | $475,000-4.8%$139/sqft |
Source: Public Record Report a problem | ||
| 7/9/2013 | Pending sale | $499,000$146/sqft |
Source: Long & Foster Real Estate #BC8087324 Report a problem | ||
Public tax history
| Year | Property taxes | Tax assessment |
|---|---|---|
| 2025 | $7,011 +4.5% | $573,500 +3.6% |
| 2024 | $6,707 +3.8% | $553,367 +3.8% |
| 2023 | $6,463 +3.9% | $533,233 +3.9% |
Find assessor info on the county website
Neighborhood: 21120
Nearby schools
GreatSchools rating
- 9/10Seventh District Elementary SchoolGrades: PK-5Distance: 0.1 mi
- 9/10Hereford Middle SchoolGrades: 6-8Distance: 7.4 mi
- 10/10Hereford High SchoolGrades: 9-12Distance: 5.6 mi
Schools provided by the listing agent
- High: Hereford
- District: Baltimore County Public Schools
Source: Bright MLS. This data may not be complete. We recommend contacting the local school district to confirm school assignments for this home.

Get pre-qualified for a loan
At Zillow Home Loans, we can pre-qualify you in as little as 5 minutes with no impact to your credit score.An equal housing lender. NMLS #10287.
