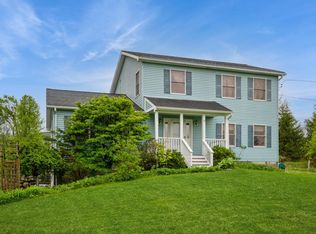Sold for $485,000
$485,000
100 Wisseman Road, La Grange Ville, NY 12540
3beds
2,400sqft
Single Family Residence, Residential
Built in 1979
1 Square Feet Lot
$546,900 Zestimate®
$202/sqft
$3,366 Estimated rent
Home value
$546,900
$520,000 - $574,000
$3,366/mo
Zestimate® history
Loading...
Owner options
Explore your selling options
What's special
AO as of 5/1. Show for back up. Beautiful and meticulously maintained 3 split level set on one landscaped acre. Picturesque country setting with working horse farm across the street. Award winning equestrian center and golf course located nearby. Oversized LR with separate home office. Large EIK with oak cabinets, pantry and storage. Enjoy the sunrises and sunsets on the 28x14 deck. Formal dining room addition (14x11) with a cathedral ceiling, high hats and a SGD. Great for entertaining. Second level has three bedrooms and full bath with large linen closet. Custom made shelving in all bedrooms. Lower level has finished basement with family room, half bath, laundry room and potential guest room. Arlington School district. Taxes under $8,000. Two car garage with workshop area. New roof. 275 gallon oil tank. Great commuter location. 3 miles to the Taconic Parkway. Absolutely NO SHOES are allowed in the house (BOOTIES PROVIDED) BA to confirm taxes and school district. Stained glass panels in front door do not convey. Additional Information: HeatingFuel:Oil Above Ground,ParkingFeatures:2 Car Attached,
Zillow last checked: 8 hours ago
Listing updated: November 16, 2024 at 07:13am
Listed by:
Stephenie G Di Mase 914-844-1388,
Exit Realty Connections 845-298-6034
Bought with:
Diana DiBullo, 10401258498
Coldwell Banker Realty
Source: OneKey® MLS,MLS#: H6245844
Facts & features
Interior
Bedrooms & bathrooms
- Bedrooms: 3
- Bathrooms: 2
- Full bathrooms: 1
- 1/2 bathrooms: 1
Heating
- Forced Air, Oil
Cooling
- None
Appliances
- Included: Cooktop, Dishwasher, Dryer, Microwave, Oil Water Heater
Features
- Cathedral Ceiling(s), Ceiling Fan(s), Eat-in Kitchen, Formal Dining, Open Kitchen, Pantry
- Basement: Finished
- Attic: Full,Walkup
Interior area
- Total structure area: 2,400
- Total interior livable area: 2,400 sqft
Property
Parking
- Total spaces: 2
- Parking features: Attached, Garage Door Opener
Features
- Levels: Multi/Split,Three Or More
- Stories: 3
- Patio & porch: Deck
- Exterior features: Mailbox
Lot
- Size: 1 sqft
- Features: Views
Details
- Parcel number: 1354006660004356920000
Construction
Type & style
- Home type: SingleFamily
- Property subtype: Single Family Residence, Residential
Materials
- Aluminum Siding, Energy Star
Condition
- Actual
- Year built: 1979
Utilities & green energy
- Sewer: Septic Tank
- Utilities for property: Trash Collection Private
Community & neighborhood
Community
- Community features: Golf
Location
- Region: Lagrangeville
Other
Other facts
- Listing agreement: Exclusive Agency
Price history
| Date | Event | Price |
|---|---|---|
| 7/11/2023 | Sold | $485,000+7.8%$202/sqft |
Source: | ||
| 7/2/2023 | Pending sale | $449,777$187/sqft |
Source: | ||
| 5/19/2023 | Contingent | $449,777$187/sqft |
Source: | ||
| 5/19/2023 | Pending sale | $449,777$187/sqft |
Source: | ||
| 4/28/2023 | Listed for sale | $449,777+38.6%$187/sqft |
Source: | ||
Public tax history
| Year | Property taxes | Tax assessment |
|---|---|---|
| 2024 | -- | $242,200 |
| 2023 | -- | $242,200 |
| 2022 | -- | $242,200 |
Find assessor info on the county website
Neighborhood: 12540
Nearby schools
GreatSchools rating
- 5/10Vail Farm Elementary SchoolGrades: K-5Distance: 1 mi
- 5/10Union Vale Middle SchoolGrades: 6-8Distance: 0.9 mi
- 6/10Arlington High SchoolGrades: 9-12Distance: 3.5 mi
Schools provided by the listing agent
- Elementary: Trinity Elementary School
- Middle: Union Vale Middle School
- High: Arlington High School
Source: OneKey® MLS. This data may not be complete. We recommend contacting the local school district to confirm school assignments for this home.
