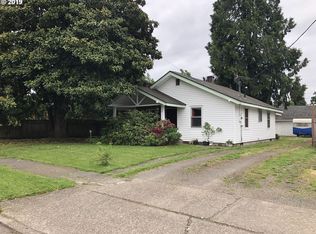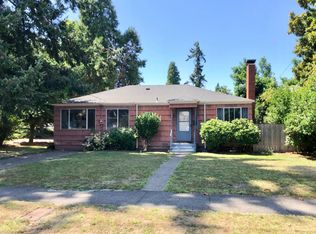Sold
$415,000
1000 7th St, Springfield, OR 97477
4beds
2,082sqft
Residential, Single Family Residence
Built in 1890
0.28 Acres Lot
$413,800 Zestimate®
$199/sqft
$2,875 Estimated rent
Home value
$413,800
$381,000 - $451,000
$2,875/mo
Zestimate® history
Loading...
Owner options
Explore your selling options
What's special
New on the market! Welcome home to 1000 7th Street! This ~2,082 square foot home boasts 4 Bedrooms & 1.5 baths. Main living room shows off great space with newer laminate floors & built-in book shelves. Kitchen & Dining area shine also with newer laminate floors, stainless steel appliances, eat bar & plenty of built-in storage and shelving! Bedroom on the main floor could function as an office or 4th bed. Large Laundry/Mud room perfect for housing your toys/tool. Bedrooms feature closets, laminate floors & floating shelving. So much space in this home, be creative with it! Garage is partially converted & occupied, available to be shown only after an accepted offer. Don't miss the RV electrical hookup, plentiful parking, back deck, raised beds, LARGE lot & plenty of space. Roof new in 2021!
Zillow last checked: 8 hours ago
Listing updated: October 30, 2025 at 12:26pm
Listed by:
Steven G Duncan steven@duncanre.com,
Duncan Real Estate Group Inc
Bought with:
Mitchell Morgan, 201259671
Works Real Estate
Source: RMLS (OR),MLS#: 372794816
Facts & features
Interior
Bedrooms & bathrooms
- Bedrooms: 4
- Bathrooms: 2
- Full bathrooms: 1
- Partial bathrooms: 1
- Main level bathrooms: 1
Primary bedroom
- Features: Closet, Laminate Flooring
- Level: Main
- Area: 180
- Dimensions: 12 x 15
Bedroom 2
- Features: Laminate Flooring, Walkin Closet
- Level: Upper
- Area: 288
- Dimensions: 18 x 16
Bedroom 3
- Features: Closet, Laminate Flooring
- Level: Upper
- Area: 190
- Dimensions: 19 x 10
Bedroom 4
- Features: Closet, Laminate Flooring
- Level: Upper
- Area: 190
- Dimensions: 19 x 10
Dining room
- Features: Builtin Features, Laminate Flooring
- Level: Main
- Area: 144
- Dimensions: 9 x 16
Kitchen
- Features: Builtin Features, Ceiling Fan, Dishwasher, Eat Bar, Microwave, Free Standing Range, Free Standing Refrigerator, Laminate Flooring
- Level: Main
- Area: 128
- Width: 16
Living room
- Features: Builtin Features, Laminate Flooring
- Level: Main
- Area: 304
- Dimensions: 19 x 16
Heating
- Forced Air
Cooling
- None
Appliances
- Included: Dishwasher, Free-Standing Range, Free-Standing Refrigerator, Microwave, Stainless Steel Appliance(s), Electric Water Heater
- Laundry: Laundry Room
Features
- Closet, Ceiling Fan(s), Walk-In Closet(s), Built-in Features, Eat Bar
- Flooring: Laminate
- Windows: Vinyl Frames
Interior area
- Total structure area: 2,082
- Total interior livable area: 2,082 sqft
Property
Parking
- Parking features: Driveway, RV Access/Parking, RV Boat Storage, Converted Garage
- Has uncovered spaces: Yes
Accessibility
- Accessibility features: Main Floor Bedroom Bath, Accessibility
Features
- Levels: Two
- Stories: 2
- Patio & porch: Deck
- Exterior features: Garden, Raised Beds, Yard
- Fencing: Fenced
Lot
- Size: 0.28 Acres
- Features: Level, SqFt 10000 to 14999
Details
- Additional structures: RVParking, RVBoatStorage
- Parcel number: 0303147
- Zoning: R1
Construction
Type & style
- Home type: SingleFamily
- Property subtype: Residential, Single Family Residence
Materials
- Wood Siding
- Roof: Composition
Condition
- Approximately
- New construction: No
- Year built: 1890
Utilities & green energy
- Sewer: Public Sewer
- Water: Public
Community & neighborhood
Location
- Region: Springfield
Other
Other facts
- Listing terms: Cash,Conventional
- Road surface type: Paved
Price history
| Date | Event | Price |
|---|---|---|
| 10/30/2025 | Sold | $415,000$199/sqft |
Source: | ||
| 8/30/2025 | Pending sale | $415,000$199/sqft |
Source: | ||
| 7/13/2025 | Price change | $415,000-3.4%$199/sqft |
Source: | ||
| 7/3/2025 | Listed for sale | $429,499+104.5%$206/sqft |
Source: | ||
| 6/30/2020 | Sold | $210,000$101/sqft |
Source: Public Record Report a problem | ||
Public tax history
| Year | Property taxes | Tax assessment |
|---|---|---|
| 2025 | $2,758 +1.6% | $150,413 +3% |
| 2024 | $2,714 +4.4% | $146,033 +3% |
| 2023 | $2,598 +3.4% | $141,780 +3% |
Find assessor info on the county website
Neighborhood: 97477
Nearby schools
GreatSchools rating
- 5/10Two Rivers Dos Rios Elementary SchoolGrades: K-5Distance: 0.3 mi
- 3/10Hamlin Middle SchoolGrades: 6-8Distance: 0.3 mi
- 4/10Springfield High SchoolGrades: 9-12Distance: 0.1 mi
Schools provided by the listing agent
- Elementary: Two Rivers
- Middle: Hamlin
- High: Springfield
Source: RMLS (OR). This data may not be complete. We recommend contacting the local school district to confirm school assignments for this home.
Get pre-qualified for a loan
At Zillow Home Loans, we can pre-qualify you in as little as 5 minutes with no impact to your credit score.An equal housing lender. NMLS #10287.
Sell for more on Zillow
Get a Zillow Showcase℠ listing at no additional cost and you could sell for .
$413,800
2% more+$8,276
With Zillow Showcase(estimated)$422,076

