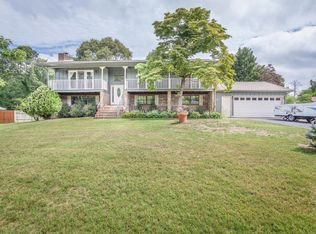Sold for $350,000 on 09/22/25
$350,000
1000 Canterbury Rd, Chattanooga, TN 37421
4beds
2,136sqft
Single Family Residence
Built in 1979
0.5 Acres Lot
$349,300 Zestimate®
$164/sqft
$2,382 Estimated rent
Home value
$349,300
$332,000 - $370,000
$2,382/mo
Zestimate® history
Loading...
Owner options
Explore your selling options
What's special
Summer-Ready Oasis in East Brainerd!
Welcome to the perfect blend of comfort, convenience, and fun! This well-kept East Brainerd home is a true retreat — complete with a sparkling pool for summer lounging, a fire pit for cozy evenings, and an invisible fence to keep your pets safe and happy.
Step inside to discover sleek, luxury LVP engineered flooring, designer lighting, and a spacious living area anchored by a cozy wood-burning fireplace. The kitchen features an induction stove for modern cooking, an eat-in breakfast area and an inviting coffee bar. The dining room is next to the kitchen and has plenty of space for holiday meals.
A bedroom and full bath were recently added to the main level and upstairs you'll find 3 more bedrooms and 2 full baths.
Car enthusiasts and storage lovers will appreciate the attached 2-car garage plus a 2-car carport — offering ample space for vehicles, boats, or guest parking.
Outside, you'll find not one, but two storage buildings — one fully outfitted with electricity, running water, and air conditioning — making it perfect for a workshop, studio, or hobby space. Both add valuable extra storage and flexibility.
London Forest is a wonderful, well-kept subdivision in one of Chattanooga's most desirable areas! This home offers plenty of room for family fun and retirement lounging!
Zillow last checked: 8 hours ago
Listing updated: September 22, 2025 at 07:29am
Listed by:
Jules Parker 423-443-0572,
RE/MAX Properties
Bought with:
Lori Pritchett, 283993
RE/MAX Properties
Source: Greater Chattanooga Realtors,MLS#: 1516048
Facts & features
Interior
Bedrooms & bathrooms
- Bedrooms: 4
- Bathrooms: 3
- Full bathrooms: 3
Primary bedroom
- Level: Second
Bedroom
- Level: Second
Bedroom
- Level: Second
Primary bathroom
- Level: Second
Bathroom
- Level: First
Bathroom
- Level: Second
Dining room
- Level: First
Kitchen
- Level: First
Laundry
- Level: First
Living room
- Level: First
Heating
- Natural Gas
Cooling
- Central Air, Ceiling Fan(s), Electric
Appliances
- Included: Dishwasher, Electric Cooktop, Electric Oven, Electric Range, Free-Standing Refrigerator, Gas Water Heater, Induction Cooktop
- Laundry: In Bathroom, Electric Dryer Hookup, Main Level, Washer Hookup
Features
- Breakfast Bar, Ceiling Fan(s), Eat-in Kitchen, Kitchen Island, Pantry, Tub/shower Combo, Separate Dining Room
- Flooring: Luxury Vinyl, Tile, Wood
- Windows: Drapes, Double Pane Windows, Screens, Vinyl Frames, Window Treatments
- Basement: Finished
- Number of fireplaces: 1
- Fireplace features: Fire Pit, Wood Burning
Interior area
- Total structure area: 2,136
- Total interior livable area: 2,136 sqft
- Finished area above ground: 2,136
Property
Parking
- Total spaces: 4
- Parking features: Concrete, Driveway, Garage, Garage Door Opener, Garage Faces Side, Kitchen Level
- Attached garage spaces: 2
- Carport spaces: 2
- Covered spaces: 4
Features
- Levels: Two
- Stories: 2
- Patio & porch: Covered, Front Porch, Porch - Covered
- Exterior features: Fire Pit, Private Yard, Storage
- Pool features: Above Ground, Fenced, Outdoor Pool
- Fencing: Back Yard,Fenced,Full,Invisible,Privacy
Lot
- Size: 0.50 Acres
- Dimensions: 115 x 132.5
- Features: Back Yard, Corner Lot, Front Yard, Landscaped, Open Lot
Details
- Additional structures: Garage(s), Outbuilding, Shed(s), Storage
- Parcel number: 171e E 001
- Special conditions: Standard
Construction
Type & style
- Home type: SingleFamily
- Architectural style: Contemporary,Other
- Property subtype: Single Family Residence
Materials
- Brick, Wood Siding
- Foundation: Combination
- Roof: Asphalt,Shingle
Condition
- Updated/Remodeled
- New construction: No
- Year built: 1979
Utilities & green energy
- Sewer: Public Sewer
- Water: Public
- Utilities for property: Electricity Connected, Natural Gas Connected, Water Connected
Community & neighborhood
Security
- Security features: Secured Garage/Parking, Smoke Detector(s)
Location
- Region: Chattanooga
- Subdivision: London Forest
Other
Other facts
- Listing terms: Cash,Conventional,FHA,VA Loan
- Road surface type: Paved
Price history
| Date | Event | Price |
|---|---|---|
| 9/22/2025 | Sold | $350,000-1.1%$164/sqft |
Source: Greater Chattanooga Realtors #1516048 Report a problem | ||
| 9/22/2025 | Pending sale | $354,000$166/sqft |
Source: Greater Chattanooga Realtors #1516048 Report a problem | ||
| 8/18/2025 | Contingent | $354,000$166/sqft |
Source: Greater Chattanooga Realtors #1516048 Report a problem | ||
| 8/7/2025 | Price change | $354,000-0.8%$166/sqft |
Source: Greater Chattanooga Realtors #1516048 Report a problem | ||
| 7/26/2025 | Price change | $357,000-0.8%$167/sqft |
Source: Greater Chattanooga Realtors #1516048 Report a problem | ||
Public tax history
| Year | Property taxes | Tax assessment |
|---|---|---|
| 2024 | $1,120 | $49,675 |
| 2023 | $1,120 | $49,675 |
| 2022 | $1,120 +0.8% | $49,675 |
Find assessor info on the county website
Neighborhood: East Brainerd
Nearby schools
GreatSchools rating
- 7/10Westview Elementary SchoolGrades: PK-5Distance: 1.1 mi
- 7/10East Hamilton Middle SchoolGrades: 6-8Distance: 3.2 mi
- 9/10East Hamilton SchoolGrades: 9-12Distance: 1.2 mi
Schools provided by the listing agent
- Elementary: Westview Elementary
- Middle: East Hamilton
- High: East Hamilton
Source: Greater Chattanooga Realtors. This data may not be complete. We recommend contacting the local school district to confirm school assignments for this home.
Get a cash offer in 3 minutes
Find out how much your home could sell for in as little as 3 minutes with a no-obligation cash offer.
Estimated market value
$349,300
Get a cash offer in 3 minutes
Find out how much your home could sell for in as little as 3 minutes with a no-obligation cash offer.
Estimated market value
$349,300
