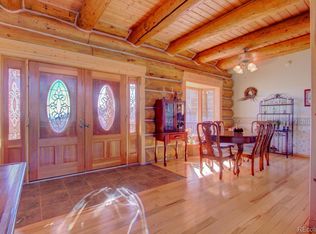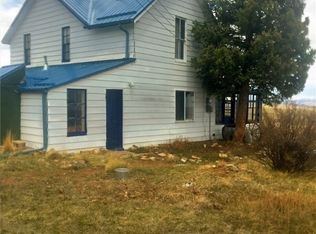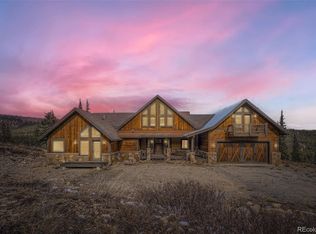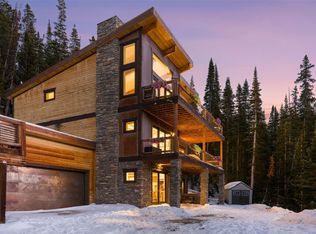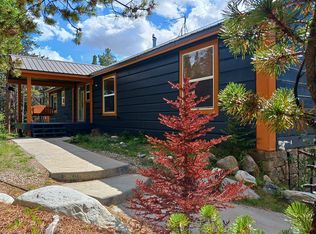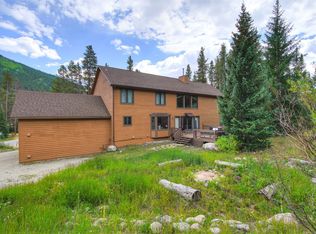This stunning Custom log home has picturesque panoramic mountain views and is situated on more than 225 acres. Every inch has been finished to the highest of standards, with each piece being selected specifically for this one-of-a-kind Notch & Saddle Engelman Spruce log home. This beautiful rustic retreat features Hickory floors and cabinets, Jenn Aire appliances, Propane see though fireplace. Main floor Master Suite w/jetted tub and His & Her closets. Media room w/ sound surround. Radiant floor heating. Game room, wine cellar and Humidor. Oversized 4-car detached garage features a 1,200 sq ft 2 bed, 1.5 bath guest house above the garage. High speed DSL. Finished, heated garage with a 1/4 bath. Separate propane tank and power feed. Self starting gas stove (requires no electricity). In floor radiant heat. Garbage disposal, oven/range, compactor, dishwasher, refrigerator, security system w/motion detectors. 2 separate meters. 5-zone boiler and hot water tank. The property is fully fenced with a seasonal stream. This is a rare opportunity to own your very own hunting property and ranch.
For sale
$1,900,000
1000 County Road 33 Rd, Como, CO 80432
5beds
5,288sqft
Est.:
Single Family Residence
Built in 2005
225.63 Acres Lot
$1,767,400 Zestimate®
$359/sqft
$-- HOA
What's special
- 185 days |
- 1,273 |
- 59 |
Zillow last checked: 8 hours ago
Listing updated: August 22, 2025 at 01:45pm
Listed by:
Lora J. Alexander 719-836-1597,
High Ridge Realty, LLC
Source: Altitude Realtors,MLS#: S1062272 Originating MLS: Summit Association of Realtors
Originating MLS: Summit Association of Realtors
Tour with a local agent
Facts & features
Interior
Bedrooms & bathrooms
- Bedrooms: 5
- Bathrooms: 5
- Full bathrooms: 3
- 3/4 bathrooms: 1
- 1/2 bathrooms: 1
Bedroom
- Level: Upper
Bedroom
- Level: Upper
Bedroom
- Level: Upper
Bedroom
- Level: Upper
Dining room
- Level: Main
Dining room
- Level: Upper
Family room
- Level: Basement
Other
- Level: Main
Other
- Level: Upper
Other
- Level: Upper
Great room
- Level: Main
Great room
- Level: Basement
Kitchen
- Level: Main
Kitchen
- Level: Upper
Laundry
- Level: Main
Living room
- Level: Upper
Loft
- Level: Upper
Media room
- Level: Basement
Office
- Level: Upper
Office
- Level: Basement
Other
- Level: Main
Other
- Level: Main
Other
- Level: Basement
Other
- Level: Upper
Utility room
- Level: Basement
Other
- Level: Basement
Workshop
- Level: Basement
Heating
- Forced Air, Propane, Radiant Floor, Radiant
Appliances
- Included: Built-In Oven, Dryer, Dishwasher, Gas Cooktop, Disposal, Gas Water Heater, Refrigerator, See Remarks, Trash Compactor, Wine Cooler, Washer
- Laundry: Washer Hookup, Main Level
Features
- Ceiling Fan(s), Entrance Foyer, Eat-in Kitchen, Five Piece Bathroom, Fireplace, Tongue and Groove Ceiling(s), High Ceilings, In-Law Floorplan, Jetted Tub, Kitchen Island, Primary Suite, Open Floorplan, Pantry, Quartz Counters, See Remarks, Sauna, Utility Sink, Vaulted Ceiling(s), Walk-In Closet(s), Utility Room
- Flooring: Carpet, Tile, Wood
- Basement: Finished,Heated
- Number of fireplaces: 2
- Fireplace features: Gas, Wood Burning
Interior area
- Total interior livable area: 5,288 sqft
Property
Parking
- Parking features: Detached, Exterior Access Door, Finished Garage, Garage, Heated Garage, Insulated Garage, Lighted, Oversized, Three or more Spaces, See Remarks
- Has garage: Yes
Features
- Levels: Three Or More,Multi/Split
- Has view: Yes
- View description: Meadow, Mountain(s)
Lot
- Size: 225.63 Acres
- Features: See Remarks
Details
- Additional structures: Bunkhouse, Guest House, Living Quarters, Workshop
- Parcel number: 4135
- Zoning description: Agricultural
- Other equipment: Satellite Dish
Construction
Type & style
- Home type: SingleFamily
- Property subtype: Single Family Residence
Materials
- Log
- Roof: Metal
Condition
- Resale
- Year built: 2005
Utilities & green energy
- Sewer: Septic Tank
- Water: Private, Well
- Utilities for property: Electricity Available, Propane, Phone Available, See Remarks, Trash Collection, Septic Available
Community & HOA
Community
- Features: None
- Subdivision: Metes And Bounds - Prkco
HOA
- Has HOA: No
Location
- Region: Como
Financial & listing details
- Price per square foot: $359/sqft
- Annual tax amount: $5,319
- Date on market: 8/22/2025
- Exclusions: No, All Sellers Personal Property
- Road surface type: Dirt
Estimated market value
$1,767,400
$1.68M - $1.86M
$6,006/mo
Price history
Price history
| Date | Event | Price |
|---|---|---|
| 7/2/2024 | Listed for sale | $1,900,000-5%$359/sqft |
Source: | ||
| 6/13/2024 | Listing removed | -- |
Source: | ||
| 6/12/2023 | Price change | $1,999,5000%$378/sqft |
Source: | ||
| 12/22/2021 | Listed for sale | $2,000,000+33.3%$378/sqft |
Source: | ||
| 1/28/2020 | Listing removed | $1,500,000$284/sqft |
Source: Mason & Morse Ranch Company #8653680 Report a problem | ||
| 8/6/2019 | Price change | $1,500,000-6.3%$284/sqft |
Source: MASON & MORSE RANCH COMPANY #8653680 Report a problem | ||
| 12/6/2018 | Listed for sale | $1,600,000$303/sqft |
Source: MASON & MORSE RANCH COMPANY #8653680 Report a problem | ||
Public tax history
Public tax history
Tax history is unavailable.BuyAbility℠ payment
Est. payment
$9,802/mo
Principal & interest
$9264
Property taxes
$538
Climate risks
Neighborhood: 80432
Nearby schools
GreatSchools rating
- 4/10Edith Teter Elementary SchoolGrades: PK-5Distance: 8.8 mi
- 6/10Silverheels Middle SchoolGrades: 6-8Distance: 8.8 mi
- 4/10South Park High SchoolGrades: 9-12Distance: 8.8 mi
Schools provided by the listing agent
- Elementary: Edith Teter
- Middle: South Park
- High: South Park
Source: Altitude Realtors. This data may not be complete. We recommend contacting the local school district to confirm school assignments for this home.
