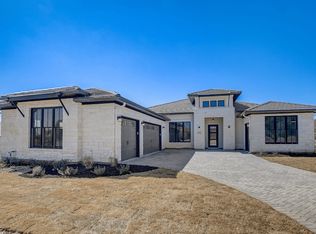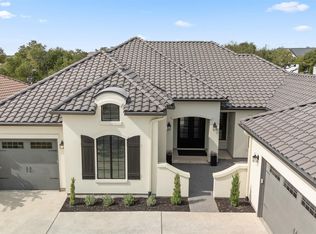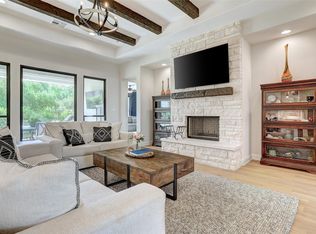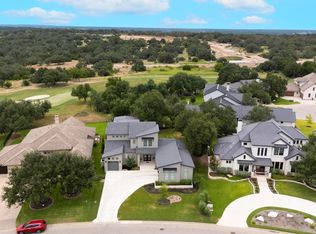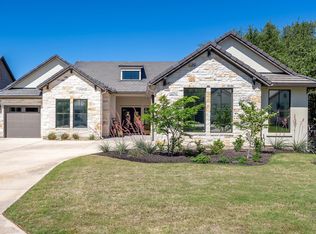Welcome to this extraordinary residence in Cimarron Hills, masterfully built with designer finishes, architectural detail, and refined selections throughout. The gourmet chef’s kitchen is a true centerpiece with a built-in refrigerator, six-burner range, wine fridge, bespoke cabinetry, and an oversized island set on luxury wood flooring. Every element reflects thoughtful craftsmanship and high-end design. Beyond the gated courtyard, a private gym and tranquil water feature create a serene retreat for recharging and reflection. The primary suite offers a spa-inspired bath with a freestanding soaking tub, frameless glass shower, and a tailored walk-in closet with built-ins—your personal sanctuary for relaxation. Step outside to an entertainer’s paradise. The masonry privacy fence surrounds a resort-style saltwater pool, heated spa, firepit, and lush xeriscaping. The covered patio with electronic sunshades allows year-round indoor-outdoor living, and the fully equipped outdoor kitchen with Coyote grill, sink, and refrigerator makes gatherings effortless. Inside, drapery, curated lighting, and fine craftsmanship create an atmosphere of timeless sophistication. Additional highlights include epoxy-coated garage floors with mini-split A/C and built-in storage, a concrete tile roof, circle paver drive, and a large laundry room with dog wash station and pet doors. The media room is ready for movie nights with upgraded padding, surround sound, built-ins, and a beverage fridge, while a Generac backup generator offers peace of mind in any season. Cimarron Hills amenities include tennis and pickleball courts, a full fitness center, clubhouse dining, and the Jack Nicklaus Signature Golf Course with social, sport, and golf memberships available.
Active
$1,475,000
1000 Flint Ridge Trl, Georgetown, TX 78628
3beds
3,285sqft
Est.:
Single Family Residence
Built in 2023
0.34 Acres Lot
$-- Zestimate®
$449/sqft
$180/mo HOA
What's special
Outdoor kitchenEpoxy-coated garage floorsCurated lightingHeated spaBuilt-in storageBeverage fridgeLuxury wood flooring
- 329 days |
- 691 |
- 22 |
Zillow last checked: 8 hours ago
Listing updated: January 20, 2026 at 08:06am
Listed by:
Bryan Thomas (512) 767-2129,
Kuper Sotheby's Int'l Realty (512) 345-2100,
Janet Hewlett (512) 635-0855,
Kuper Sotheby's Int'l Realty
Source: Unlock MLS,MLS#: 5567145
Tour with a local agent
Facts & features
Interior
Bedrooms & bathrooms
- Bedrooms: 3
- Bathrooms: 4
- Full bathrooms: 3
- 1/2 bathrooms: 1
- Main level bedrooms: 3
Primary bedroom
- Description: Oversized primary suite with direct access to back covered patio, private luxury bath, and oversized primary closet that connects to the laundry room.
- Features: Ceiling Fan(s), High Ceilings, Recessed Lighting, Soaking Tub, Tray Ceiling(s), Walk-In Closet(s), Walk-in Shower
- Level: Main
Primary bathroom
- Description: Primary bath with 6' soaking tub, walk in shower, and double vanity.
- Features: Bidet, Double Vanity, Recessed Lighting, Soaking Tub
- Level: Main
Great room
- Description: Open Great Rom with direct vent fireplace/ gas starter and logs.
- Features: Beamed Ceilings, Ceiling Fan(s), Chandelier, High Ceilings, Recessed Lighting
- Level: Main
Gym
- Description: Custom gym off courtyard with iron door, epoxy flooring, and Mitsubishi Mini split air conditioner/heat.
- Features: High Ceilings
- Level: Main
Kitchen
- Description: Gourmet-style kitchen featuring a built-in Jenn Air refrigerator, double ovens, a 6-burner range top, a wine refrigerator, and an ice maker.
- Features: Gourmet Kitchen, High Ceilings, Recessed Lighting
- Level: Main
Media room
- Description: Media room with French doors, built in cabinetry.
- Features: Bar, High Ceilings, Natural Woodwork, Recessed Lighting, Sound System, Tray Ceiling(s)
- Level: Main
Office
- Description: Large study with Benedetini built in wood shelving.
- Features: Bookcases, Recessed Lighting
- Level: Main
Heating
- Central, ENERGY STAR Qualified Equipment, Exhaust Fan, Fireplace(s), Propane
Cooling
- Central Air, Electric, ENERGY STAR Qualified Equipment, Other
Appliances
- Included: Bar Fridge, Built-In Oven(s), Built-In Refrigerator, Dishwasher, Disposal, Gas Range, Ice Maker, Microwave, RNGHD, Self Cleaning Oven, Stainless Steel Appliance(s), Vented Exhaust Fan, Gas Water Heater, WaterSoftener, Water Softener Owned, Wine Refrigerator
Features
- Bookcases, Built-in Features, Ceiling Fan(s), Beamed Ceilings, High Ceilings, Tray Ceiling(s), Chandelier, Granite Counters, Double Vanity, Electric Dryer Hookup, Eat-in Kitchen, Entrance Foyer, French Doors, High Speed Internet, Kitchen Island, Open Floorplan, Pantry, Primary Bedroom on Main, Recessed Lighting, Smart Home, Smart Thermostat, Soaking Tub, Sound System, Storage, Walk-In Closet(s), Washer Hookup
- Flooring: No Carpet, Tile, Wood
- Windows: Aluminum Frames, Wood Frames
- Number of fireplaces: 2
- Fireplace features: Fire Pit, Living Room
Interior area
- Total interior livable area: 3,285 sqft
Video & virtual tour
Property
Parking
- Total spaces: 3
- Parking features: Garage, Garage Faces Side, Paver Block
- Garage spaces: 3
Accessibility
- Accessibility features: See Remarks
Features
- Levels: One
- Stories: 1
- Patio & porch: Covered, See Remarks
- Exterior features: Gas Grill, Gutters Full, Lighting, Outdoor Grill
- Has private pool: Yes
- Pool features: Gunite, Pool/Spa Combo, Saltwater
- Spa features: Heated, In Ground, See Remarks
- Fencing: Brick, Wrought Iron
- Has view: Yes
- View description: None
- Waterfront features: None
Lot
- Size: 0.34 Acres
- Features: Close to Clubhouse, Corner Lot, Curbs, Front Yard, Native Plants, Near Golf Course, Sprinklers In Front, Sprinkler - In-ground, Sprinkler - Rain Sensor, Sprinkler - Side Yard, Xeriscape
Details
- Additional structures: See Remarks
- Parcel number: 202352000C0125
- Special conditions: Standard
Construction
Type & style
- Home type: SingleFamily
- Property subtype: Single Family Residence
Materials
- Foundation: Slab
- Roof: Tile
Condition
- New Construction
- New construction: Yes
- Year built: 2023
Details
- Builder name: Sitterle
Utilities & green energy
- Sewer: Municipal Utility District (MUD), Public Sewer
- Water: Municipal Utility District (MUD), Public
- Utilities for property: Internet-Cable, Internet-Fiber, Propane, Sewer Connected, Underground Utilities, Water Connected
Community & HOA
Community
- Features: Business Center, Clubhouse, Cluster Mailbox, Common Grounds, Concierge, Conference/Meeting Room, Controlled Access, Curbs, Fitness Center, Golf, High Speed Internet, Lake, Planned Social Activities, Playground, Pool, Putting Green, Restaurant, Spa/Hot Tub, Sport Court(s)/Facility, Street Lights, Tennis Court(s)
- Subdivision: Cimarron Hills
HOA
- Has HOA: Yes
- Services included: See Remarks
- HOA fee: $180 monthly
- HOA name: Cimarron Hills
Location
- Region: Georgetown
Financial & listing details
- Price per square foot: $449/sqft
- Tax assessed value: $442,648
- Annual tax amount: $10,753
- Date on market: 3/3/2025
- Listing terms: Cash,Conventional,VA Loan
Estimated market value
Not available
Estimated sales range
Not available
Not available
Price history
Price history
| Date | Event | Price |
|---|---|---|
| 10/22/2025 | Price change | $1,475,000-6.3%$449/sqft |
Source: | ||
| 4/21/2025 | Price change | $1,575,000-4.5%$479/sqft |
Source: | ||
| 3/23/2025 | Price change | $1,650,000-2.9%$502/sqft |
Source: Kuper Sotheby's International Realty #5567145 Report a problem | ||
| 3/3/2025 | Listed for sale | $1,700,000$518/sqft |
Source: | ||
| 4/22/2024 | Sold | -- |
Source: Agent Provided Report a problem | ||
Public tax history
Public tax history
| Year | Property taxes | Tax assessment |
|---|---|---|
| 2024 | $5,376 +168.8% | $380,648 +246% |
| 2023 | $2,000 -16.4% | $110,000 -6% |
| 2022 | $2,393 +1.3% | $117,000 |
Find assessor info on the county website
BuyAbility℠ payment
Est. payment
$9,958/mo
Principal & interest
$7320
Property taxes
$1942
Other costs
$696
Climate risks
Neighborhood: 78628
Nearby schools
GreatSchools rating
- 8/10Jo Ann Ford Elementary SchoolGrades: PK-5Distance: 4.3 mi
- 7/10Douglas Benold Middle SchoolGrades: 6-8Distance: 6.1 mi
- 5/10East View High SchoolGrades: 9-12Distance: 10.3 mi
Schools provided by the listing agent
- Elementary: Wolf Ranch Elementary
- Middle: James Tippit
- High: East View
- District: Georgetown ISD
Source: Unlock MLS. This data may not be complete. We recommend contacting the local school district to confirm school assignments for this home.
- Loading
- Loading
