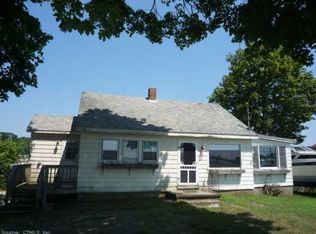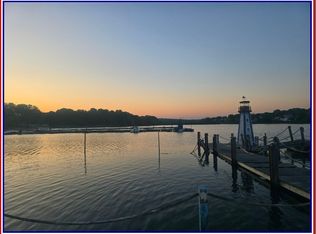Turnkey Waterfront expanded Cape featuring first floor Master Bedroom Suite. Open floor plan with access to waterfront wrap around deck from four different sliders. 4 BDRM in addition to a sleeping loft/playroom. Four full baths plus an outside shower. Open kitchen with granite counters and breakfast bar. Central air, fireplace, billiard room and exercise room in basement. Dock for boaters plus 340' of beach and access to open ocean. Eastern and Southern views of Long Island Sound. Call today to schedule a showing!
This property is off market, which means it's not currently listed for sale or rent on Zillow. This may be different from what's available on other websites or public sources.

