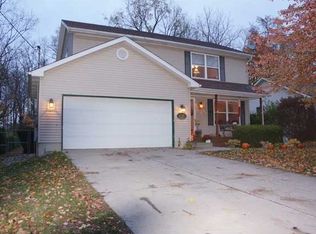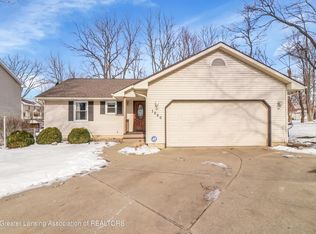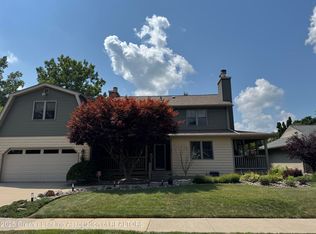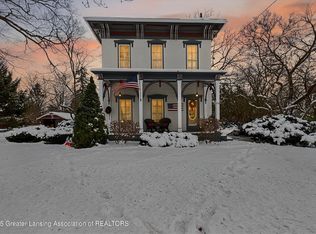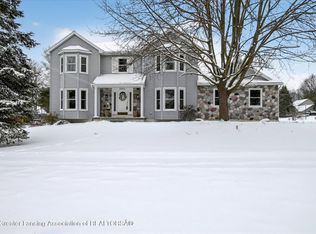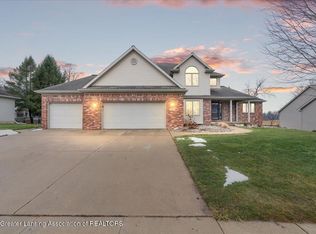NEW ROOF, WINDOWS, FLOORING, APPLIANCES, FURNACE & WATER HEATER! 3 stories of gorgeous sun filled, UPDATED living space lie hidden behind the privacy fence! This STUNNING 3-4 BR 4 Bth home w IMMEDIATE OCCUPANCY is even furnished if you like! A pillared front porch leads to a dramatic two-story foyer adjoining the LR w fireplace. The OPEN, QUARTZ countered kitchen includes a center island, breakfast bar, and ample storage, with adjoining 1st FLOOR LAUNDRY and half bath in the handy FAMILY DROP ZONE adjoining the THREE CAR GARAGE. The dining area opens to a 4-season SUNROOM and PRIVATE DECK overlooking the FENCED YARD. The MAIN FLOOR MASTER SUITE boasts a walk-in closet, ceramic shower & separate jetted tub (perfect for aging in place!) Upstairs are two spacious bedrooms with a shared bath. The WALKOUT lower level includes a bedrm/office, sitting area, family room & 3RD FULL BATH!!
Under contract
Price cut: $10K (12/11)
$425,000
1000 Hawks Rdg, Grand Ledge, MI 48837
3beds
3,828sqft
Est.:
Single Family Residence
Built in 1999
0.37 Acres Lot
$418,700 Zestimate®
$111/sqft
$-- HOA
What's special
Center islandBreakfast barPrivacy fenceMain floor master suiteWalkout lower levelDramatic two-story foyerPillared front porch
- 61 days |
- 304 |
- 2 |
Zillow last checked: 8 hours ago
Listing updated: December 16, 2025 at 06:36am
Listed by:
Liz Horford 517-819-4549,
RE/MAX Real Estate Professionals 517-339-8255,
Michelle A Nichols 517-977-2809,
RE/MAX Real Estate Professionals
Source: Greater Lansing AOR,MLS#: 292773
Facts & features
Interior
Bedrooms & bathrooms
- Bedrooms: 3
- Bathrooms: 4
- Full bathrooms: 3
- 1/2 bathrooms: 1
Primary bedroom
- Level: First
- Area: 176.8 Square Feet
- Dimensions: 13.6 x 13
Bedroom 2
- Level: Second
- Area: 214.2 Square Feet
- Dimensions: 17 x 12.6
Bedroom 3
- Level: Second
- Area: 171.36 Square Feet
- Dimensions: 13.6 x 12.6
Bonus room
- Level: Basement
- Area: 202.8 Square Feet
- Dimensions: 15.6 x 13
Dining room
- Level: First
- Area: 162.4 Square Feet
- Dimensions: 14 x 11.6
Family room
- Level: Basement
- Area: 265.2 Square Feet
- Dimensions: 17 x 15.6
Kitchen
- Description: Quartz Counter Tops
- Level: First
- Area: 174 Square Feet
- Dimensions: 15 x 11.6
Laundry
- Description: Washer & Dryer
- Level: First
- Area: 60 Square Feet
- Dimensions: 10 x 6
Living room
- Level: First
- Area: 285.6 Square Feet
- Dimensions: 21 x 13.6
Other
- Description: 4 Seasons Room
- Level: First
- Area: 246.4 Square Feet
- Dimensions: 17.6 x 14
Other
- Level: First
- Area: 147 Square Feet
- Dimensions: 7 x 21
Other
- Description: Walkout
- Level: Basement
- Area: 436.8 Square Feet
- Dimensions: 28 x 15.6
Heating
- Forced Air, Natural Gas
Cooling
- Central Air
Appliances
- Included: Gas Water Heater, Microwave, Water Softener, Water Softener Owned, Washer, Refrigerator, Humidifier, Gas Range, Dryer, Dishwasher, Built-In Electric Oven
- Laundry: In Hall, Main Level
Features
- Ceiling Fan(s), Double Vanity, High Speed Internet, Primary Downstairs, Soaking Tub, Storage, Walk-In Closet(s), Wired for Sound
- Flooring: Carpet, Combination, Vinyl
- Windows: Double Pane Windows, Shutters, Window Treatments
- Basement: Daylight,Egress Windows,Finished,Full,Sump Pump,Walk-Out Access
- Number of fireplaces: 1
- Fireplace features: Gas, Blower Fan, Living Room
Interior area
- Total structure area: 3,828
- Total interior livable area: 3,828 sqft
- Finished area above ground: 2,248
- Finished area below ground: 1,580
Property
Parking
- Total spaces: 3
- Parking features: Garage, Garage Door Opener, Overhead Storage
- Garage spaces: 3
Features
- Levels: Two
- Stories: 2
- Entry location: Front Door
- Patio & porch: Covered, Deck, Front Porch
- Exterior features: Private Entrance, Private Yard
- Fencing: Back Yard,Wood,Wrought Iron
- Has view: Yes
- View description: Neighborhood
Lot
- Size: 0.37 Acres
- Dimensions: 133 x 120
- Features: Back Yard, Few Trees, Landscaped, Corner Lot
Details
- Additional structures: Shed(s)
- Foundation area: 1580
- Parcel number: 2340006580018000
- Zoning description: Zoning
Construction
Type & style
- Home type: SingleFamily
- Property subtype: Single Family Residence
Materials
- Vinyl Siding
- Foundation: Concrete Perimeter
- Roof: Shingle
Condition
- Year built: 1999
Utilities & green energy
- Sewer: Public Sewer
- Water: Public
- Utilities for property: Natural Gas Connected
Community & HOA
Community
- Features: Street Lights
- Security: Smoke Detector(s)
- Subdivision: Meadow Woods
Location
- Region: Grand Ledge
Financial & listing details
- Price per square foot: $111/sqft
- Tax assessed value: $172,200
- Annual tax amount: $4,854
- Date on market: 11/24/2025
- Listing terms: VA Loan,Cash,Conventional,FHA,MSHDA
- Road surface type: Asphalt, Concrete
Estimated market value
$418,700
$398,000 - $440,000
$3,446/mo
Price history
Price history
| Date | Event | Price |
|---|---|---|
| 12/16/2025 | Contingent | $425,000$111/sqft |
Source: | ||
| 12/11/2025 | Price change | $425,000-2.3%$111/sqft |
Source: | ||
| 11/24/2025 | Price change | $435,000+1.4%$114/sqft |
Source: | ||
| 10/26/2025 | Price change | $429,000-0.2%$112/sqft |
Source: | ||
| 9/30/2025 | Listed for sale | $429,900$112/sqft |
Source: | ||
Public tax history
Public tax history
| Year | Property taxes | Tax assessment |
|---|---|---|
| 2024 | -- | $172,200 +33.5% |
| 2021 | $10,999 +112.2% | $129,000 +4.8% |
| 2020 | $5,183 | $123,100 +5.3% |
Find assessor info on the county website
BuyAbility℠ payment
Est. payment
$2,275/mo
Principal & interest
$1648
Property taxes
$478
Home insurance
$149
Climate risks
Neighborhood: 48837
Nearby schools
GreatSchools rating
- 5/10Kenneth T. Beagle Elementary SchoolGrades: K-4Distance: 0.7 mi
- 7/10Leon W. Hayes Middle SchoolGrades: 7-8Distance: 1.2 mi
- 8/10Grand Ledge High SchoolGrades: 9-12Distance: 1.1 mi
Schools provided by the listing agent
- High: Grand Ledge
- District: Grand Ledge
Source: Greater Lansing AOR. This data may not be complete. We recommend contacting the local school district to confirm school assignments for this home.
