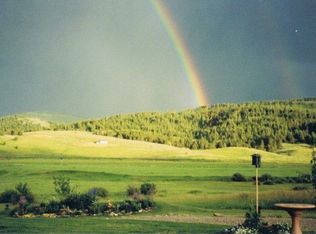Montana home with a mountain setting and stream. Moose, Elk and Deer abound. This large 4 bedroom home has wooden floors, stone fireplace, 2 story master suite with a spiral staircase to a private 2nd loft. Grand upstairs with a bonus room over a three car garage. Huge kitchen with dual wall oven, large pantry and beautiful views out every window. Shop is approx. 52' wide x 30' deep- full 100 amps, heated tack room. High center with double slider barn doors that leads out to the 56' x 140' coral that once had 4-6 inches of sand. Covered porch and 2 separate decks to take in the scenery. Jackson Creek/Rocky Creek runs through the property. You can ride from Laurel Ranch Rd (which used to be the old Bozeman Trail) up across the mountain and drop down onto Moffit Gulch Rd. The state land is less than 1,000 ft away from this property along with Jackson Creek Drainage.
This property is off market, which means it's not currently listed for sale or rent on Zillow. This may be different from what's available on other websites or public sources.

