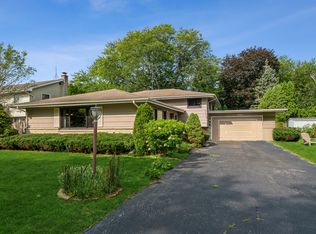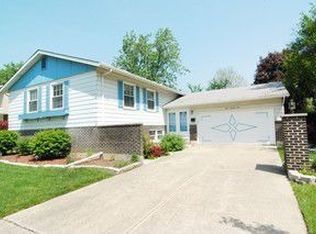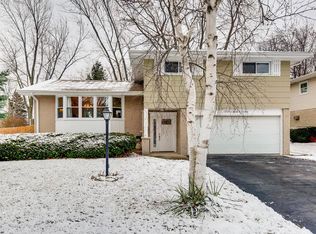Closed
$550,000
1000 N Westgate Rd, Mount Prospect, IL 60056
4beds
2,460sqft
Single Family Residence
Built in 1963
10,598.15 Square Feet Lot
$551,400 Zestimate®
$224/sqft
$3,485 Estimated rent
Home value
$551,400
$496,000 - $612,000
$3,485/mo
Zestimate® history
Loading...
Owner options
Explore your selling options
What's special
**Welcome to Your Dream Home in the Coveted Camelot Subdivision!** Discover this beautifully maintained 4-bedroom, 2.5-bath residence nestled in one of the area's most sought-after neighborhoods. Located in an award-winning school district, students attend Euclid Elementary and River Trails Middle School, with the distinction of feeding into the highly acclaimed award-winning Hersey High School. Step inside to find gleaming hardwood floors that flow seamlessly throughout the main level, complementing the home's warm and inviting atmosphere. The updated kitchen is a chef's delight, showcasing rich cherry cabinetry, elegant granite countertops, and modern stainless steel appliances-perfect for both everyday meals and entertaining guests. The second floor offers a private retreat with four well-appointed bedrooms, including a spacious primary suite complete with a walk-in closet. Both upper-level bathrooms have been recently renovated, featuring contemporary finishes that add a touch of luxury to your daily routine. Fresh, neutral paint throughout creates a blank canvas ready for your personal style. Outdoor living is equally impressive with a brand-new 36x15 concrete patio-perfect for summer barbecues and outdoor gatherings. Freshly installed sidewalks wrap around the house, enhancing curb appeal and accessibility. The exceptional circular driveway is a rare find, comfortably accommodating up to 10 vehicles-ideal for large families, frequent entertaining, or multi-generational living. The full unfinished basement offers endless possibilities-create your dream recreation room, home gym, or additional living space. With its prime location just minutes from the Metra station and Randhurst Village shopping center, you'll enjoy the perfect blend of suburban tranquility and urban convenience. This is more than just a house-it's a lifestyle. Don't miss your opportunity to call Camelot home!
Zillow last checked: 8 hours ago
Listing updated: December 13, 2025 at 12:01am
Listing courtesy of:
Pamela Partida Saul 773-710-8363,
Realty ONE Group Karmma
Bought with:
Sheljo Abraham
Achieve Real Estate Group Inc
Source: MRED as distributed by MLS GRID,MLS#: 12488450
Facts & features
Interior
Bedrooms & bathrooms
- Bedrooms: 4
- Bathrooms: 3
- Full bathrooms: 2
- 1/2 bathrooms: 1
Primary bedroom
- Features: Flooring (Hardwood), Bathroom (Full)
- Level: Second
- Area: 500 Square Feet
- Dimensions: 20X25
Bedroom 2
- Features: Flooring (Hardwood)
- Level: Second
- Area: 208 Square Feet
- Dimensions: 16X13
Bedroom 3
- Features: Flooring (Hardwood)
- Level: Second
- Area: 192 Square Feet
- Dimensions: 16X12
Bedroom 4
- Features: Flooring (Hardwood)
- Level: Second
- Area: 154 Square Feet
- Dimensions: 11X14
Dining room
- Features: Flooring (Hardwood)
- Level: Main
- Area: 132 Square Feet
- Dimensions: 12X11
Family room
- Level: Main
- Area: 169 Square Feet
- Dimensions: 13X13
Kitchen
- Features: Flooring (Hardwood)
- Level: Main
- Area: 209 Square Feet
- Dimensions: 19X11
Living room
- Features: Flooring (Hardwood)
- Level: Main
- Area: 529 Square Feet
- Dimensions: 23X23
Heating
- Natural Gas, Forced Air
Cooling
- Central Air
Features
- Basement: Unfinished,Full
- Number of fireplaces: 1
- Fireplace features: Family Room
Interior area
- Total structure area: 0
- Total interior livable area: 2,460 sqft
Property
Parking
- Total spaces: 2
- Parking features: Circular Driveway, Garage Owned, Attached, Garage
- Attached garage spaces: 2
- Has uncovered spaces: Yes
Accessibility
- Accessibility features: No Disability Access
Features
- Stories: 2
Lot
- Size: 10,598 sqft
- Dimensions: 130X60
Details
- Parcel number: 03263210220000
- Special conditions: None
- Other equipment: Sump Pump
Construction
Type & style
- Home type: SingleFamily
- Property subtype: Single Family Residence
Materials
- Aluminum Siding
Condition
- New construction: No
- Year built: 1963
Utilities & green energy
- Sewer: Public Sewer
- Water: Lake Michigan, Public
Community & neighborhood
Location
- Region: Mount Prospect
- Subdivision: Camelot
HOA & financial
HOA
- Services included: None
Other
Other facts
- Listing terms: Conventional
- Ownership: Fee Simple
Price history
| Date | Event | Price |
|---|---|---|
| 12/9/2025 | Sold | $550,000-3.5%$224/sqft |
Source: | ||
| 11/18/2025 | Pending sale | $569,900$232/sqft |
Source: | ||
| 11/4/2025 | Listing removed | $569,900$232/sqft |
Source: | ||
| 10/22/2025 | Listed for sale | $569,900$232/sqft |
Source: | ||
| 10/14/2025 | Contingent | $569,900$232/sqft |
Source: | ||
Public tax history
| Year | Property taxes | Tax assessment |
|---|---|---|
| 2023 | $11,914 +4.5% | $42,999 |
| 2022 | $11,400 -6.3% | $42,999 +17.2% |
| 2021 | $12,169 +13.1% | $36,674 |
Find assessor info on the county website
Neighborhood: 60056
Nearby schools
GreatSchools rating
- 5/10Euclid Elementary SchoolGrades: PK-5Distance: 0.6 mi
- 4/10River Trails Middle SchoolGrades: 6-8Distance: 0.4 mi
- 10/10John Hersey High SchoolGrades: 9-12Distance: 2.6 mi
Schools provided by the listing agent
- Elementary: Euclid Elementary School
- Middle: River Trails Middle School
- High: John Hersey High School
- District: 26
Source: MRED as distributed by MLS GRID. This data may not be complete. We recommend contacting the local school district to confirm school assignments for this home.
Get a cash offer in 3 minutes
Find out how much your home could sell for in as little as 3 minutes with a no-obligation cash offer.
Estimated market value$551,400
Get a cash offer in 3 minutes
Find out how much your home could sell for in as little as 3 minutes with a no-obligation cash offer.
Estimated market value
$551,400


