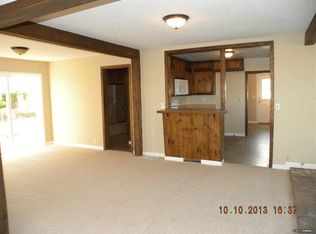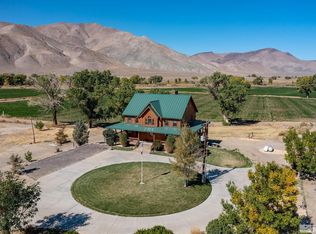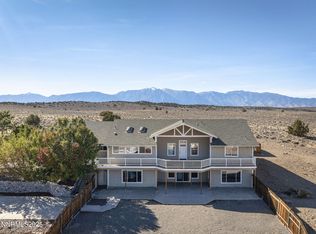Excellent opportunity to own a historic ranch property, with two homes equaling 7,121sf of living space, plus 15 outbuildings on 105.62 acres in the heart of beautiful Smith Valley. There are six acre feet of primary underground water rights, historic stock water rights and three domestic wells. The Plymouth Ranch was established prior to 1900., The headquarters include the main house at 5633 sf . The house was just completely remodeled with all permits & an architect. The home is 4 bedroom 3 1/2 bath. Downstairs features a master suite, a huge kitchen with a custom walnut island and another quartzite island and top of the line Kitchen-aid appliances, dining and living rooms, a harvest kitchen/pantry, mud room and a half bath. Upstairs there is a sitting room with a built in bookcase, a laundry room, a Jack and Jill bath, two additional bedrooms and another master suite wired for a sauna, with a wet bar and a huge walk in closet. The home has several sets of French doors and a custom arched Alder and wrought iron door in the living room. Part of the original beautiful T&G ceiling was saved upstairs and in the living room.There are front and back covered porches and the porch off the kitchen is wired for an outdoor kitchen. Relax in the swim spa, just off the back porch. The remodel of this home was down to the studs and includes brand new electric, plumbing, new mini split heating and cooling units, tankless hot water with circulating pump, new woodstove insert and gas stove, drywall, roof, windows, flooring, doors, stucco and new concrete patios & walkways. Attached to the main home is the historic cookhouse, complete with a working bell on top. The cookhouse includes a meat room with walk-in refrigerator and freezer. The other large rooms are used as a home gym and an office. The guest home is 1488 sf and has a deluxe kitchen, three bedrooms, one bath, a laundry room, courtyard and single car garage. There are three RV hookups with water and power. There are fifteen outbuildings: two hay barns; a 5500sf brick and steel horse barn with tack room; the 4500sf historic brick shop building that has the old forge and three phase power; a completely remodeled storage room with power and mini split; a cute brick office, remodeled with mini split; a remodeled one car garage close to the main house; a bunkhouse; a granary; an old abattoir; a scale house; two well houses; another storage building; and a wood frame building that is ready to be remodeled into a VRBO. Also on the property is an old feed mill, complete with two large grain silos, seed cleaner and scales. Return it to its original function, or perhaps create a new purpose for these structures. With some work, the buildings could be made weather tight and turned into yet more storage. You are only limited by your imagination with this property. The property would be an excellent horse training facility or family compound. Build an airstrip, create a venue for horse shows or roping, or a concert venue similar to Night in the Country, create an agritourism location, VRBOs or perhaps a wedding venue. The property is located at the end of a private road offering quiet, peace and privacy. Tall mature trees grace the yard, along with a 100 plant lavender garden. There is a raised bed garden area with water on a timer and piped to each bed, complete with power. There are two garden sheds and a nice greenhouse. A small orchard of one hundred year old apple trees stands near the guest house. The ranch can be divided into four parcels. The property was purchased sitting vacant for years. Owners have been clearing and cleaning the property, which is an ongoing process. All information presented is believed to be accurate. Buyer and buyer's agent to verify all information for themselves. Terms Property is owned by a licensed real estate agent. One of the hay barns is leased to a local farmer until Nov. 2025. Owner to be present for all showings, 2 hour notice of sho
Active under contract-show
$2,485,000
1000 Plymouth Ranch Rd, Smith, NV 89430
7beds
7,121sqft
Est.:
Single Family Residence
Built in 1940
105.64 Acres Lot
$-- Zestimate®
$349/sqft
$-- HOA
What's special
Guest homeLarge grain silosHistoric cookhouseHome gymFeed millWell housesSingle car garage
- 297 days |
- 62 |
- 2 |
Zillow last checked: 8 hours ago
Listing updated: October 16, 2025 at 08:52am
Listed by:
Rex Hartwick S.44568 775-772-6339,
Far West Real Estate LLC
Source: NNRMLS,MLS#: 250005966
Facts & features
Interior
Bedrooms & bathrooms
- Bedrooms: 7
- Bathrooms: 5
- Full bathrooms: 4
- 1/2 bathrooms: 1
Heating
- Electric, Heat Pump, Hot Water, Oil, Propane
Cooling
- Central Air, Electric, Heat Pump, Refrigerated
Appliances
- Included: Additional Refrigerator(s), Dishwasher, Double Oven, Dryer, Gas Cooktop, Gas Range, Refrigerator, Washer
- Laundry: Cabinets, In Bathroom, Sink
Features
- Breakfast Bar, Ceiling Fan(s), High Ceilings, Kitchen Island, Pantry, Master Downstairs, Walk-In Closet(s)
- Flooring: Ceramic Tile, Laminate
- Windows: Double Pane Windows, Vinyl Frames
- Number of fireplaces: 2
- Fireplace features: Gas, Insert, Wood Burning Stove
Interior area
- Total structure area: 7,121
- Total interior livable area: 7,121 sqft
Video & virtual tour
Property
Parking
- Total spaces: 10
- Parking features: Garage Door Opener, RV Access/Parking
- Garage spaces: 10
Features
- Stories: 2
- Patio & porch: Patio
- Exterior features: Entry Flat or Ramped Access
- Fencing: Partial
- Has view: Yes
- View description: Mountain(s), Valley
Lot
- Size: 105.64 Acres
- Features: Landscaped, Level, Open Lot, Rolling Slope, Sprinklers In Front
Details
- Additional structures: Barn(s), Outbuilding
- Parcel number: 01044144
- Zoning: RR5
- Horses can be raised: Yes
Construction
Type & style
- Home type: SingleFamily
- Property subtype: Single Family Residence
Materials
- Batts Insulation, Stucco
- Foundation: Brick/Mortar, Crawl Space, Slab
- Roof: Composition,Metal,Pitched,Shingle
Condition
- New construction: No
- Year built: 1940
Utilities & green energy
- Sewer: Septic Tank
- Water: Private, Well
- Utilities for property: Electricity Available, Phone Available, Water Available, Propane
Community & HOA
Community
- Security: Smoke Detector(s)
HOA
- Has HOA: No
- Amenities included: None
Location
- Region: Smith
Financial & listing details
- Price per square foot: $349/sqft
- Annual tax amount: $9,714
- Date on market: 5/7/2025
- Cumulative days on market: 297 days
- Listing terms: Owner May Carry
Estimated market value
Not available
Estimated sales range
Not available
$10,704/mo
Price history
Price history
| Date | Event | Price |
|---|---|---|
| 10/16/2025 | Contingent | $2,485,000$349/sqft |
Source: | ||
| 5/7/2025 | Listed for sale | $2,485,000$349/sqft |
Source: | ||
| 8/20/2024 | Listing removed | $2,485,000$349/sqft |
Source: | ||
| 8/15/2024 | Price change | $2,485,000-15.8%$349/sqft |
Source: | ||
| 6/29/2024 | Listed for sale | $2,950,000$414/sqft |
Source: | ||
Public tax history
Public tax history
Tax history is unavailable.BuyAbility℠ payment
Est. payment
$13,768/mo
Principal & interest
$12815
Property taxes
$953
Climate risks
Neighborhood: 89430
Nearby schools
GreatSchools rating
- 8/10Smith Valley SchoolsGrades: PK-12Distance: 1 mi
Schools provided by the listing agent
- Elementary: Smith Valley
- Middle: Smith Valley
- High: Smith Valley
Source: NNRMLS. This data may not be complete. We recommend contacting the local school district to confirm school assignments for this home.



