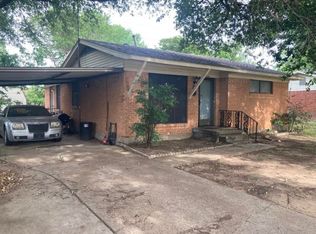Sold
Price Unknown
1000 Powell Rd, Mesquite, TX 75149
3beds
2,226sqft
Single Family Residence
Built in 1954
7,579.44 Square Feet Lot
$243,200 Zestimate®
$--/sqft
$2,862 Estimated rent
Home value
$243,200
$219,000 - $270,000
$2,862/mo
Zestimate® history
Loading...
Owner options
Explore your selling options
What's special
Don't miss this RARE 3 BEDROOM, 3 BATH, 2 story home on a CORNER LOT with recent UPDATES! Welcoming front porch makes you feel right at home as you step into a charming living space with bay window light. Kitchen offers plenty of cabinets and workspace, almost new appliances, and a beautiful picture window. Primary suite is oversized with room for an office or private retreat. HUGE family room will be the center of the home with a dining space, cozy fireplace, full bath, and large storage closet. Split floorplan has second bedroom downstairs with private exterior entrance, plus oversized bedroom and full bath upstairs, which could be used for second primary or separate renter income opportunity. Enjoy your own entirely fenced in outdoor space where you can build a firepit perfect for cozy evenings, watch the kids play under mature trees, or work on a favorite project in the storage shed. Near the conveniences of the Mesquite Convention Center and Rodeo with easy access to 635 and 30 and just 13 miles from downtown for an easy commute. Roof, windows, flooring, appliances, AC condenser unit, primary bathtub and tile, and kitchen counters and backsplash all replaced in 2021! You'll LOVE THIS ONE!
Zillow last checked: 8 hours ago
Listing updated: January 31, 2025 at 11:51am
Listed by:
Brynn Rogers 0685791 972-301-2550,
Integrity Plus Realty LLC 972-301-2550
Bought with:
Victoria Maku
United Real Estate DFW
Source: NTREIS,MLS#: 20761065
Facts & features
Interior
Bedrooms & bathrooms
- Bedrooms: 3
- Bathrooms: 3
- Full bathrooms: 3
Primary bedroom
- Features: Ceiling Fan(s), Sitting Area in Primary
- Level: First
- Dimensions: 23 x 10
Bedroom
- Level: First
- Dimensions: 11 x 10
Bedroom
- Features: Ceiling Fan(s), Walk-In Closet(s)
- Level: Second
- Dimensions: 16 x 11
Primary bathroom
- Features: Built-in Features
- Level: First
- Dimensions: 8 x 5
Other
- Features: Built-in Features
- Level: First
- Dimensions: 7 x 6
Other
- Level: Second
- Dimensions: 5 x 7
Kitchen
- Features: Built-in Features
- Level: First
- Dimensions: 1 x 11
Living room
- Level: First
- Dimensions: 14 x 15
Living room
- Features: Ceiling Fan(s), Fireplace
- Level: First
- Dimensions: 20 x 23
Utility room
- Features: Built-in Features, Utility Room, Utility Sink
- Level: First
- Dimensions: 18 x 11
Heating
- Central, Natural Gas
Cooling
- Central Air, Ceiling Fan(s), Electric
Appliances
- Included: Dishwasher, Electric Range, Gas Water Heater, Microwave
- Laundry: Electric Dryer Hookup, Laundry in Utility Room
Features
- Decorative/Designer Lighting Fixtures, In-Law Floorplan, Multiple Master Suites, Walk-In Closet(s)
- Flooring: Carpet, Luxury Vinyl Plank, Tile
- Windows: Bay Window(s), Window Coverings
- Has basement: No
- Number of fireplaces: 1
- Fireplace features: Family Room, Glass Doors, Gas Starter, Living Room, Raised Hearth, Wood Burning
Interior area
- Total interior livable area: 2,226 sqft
Property
Parking
- Total spaces: 2
- Parking features: Attached Carport, No Garage
- Carport spaces: 2
Accessibility
- Accessibility features: Grip-Accessible Features
Features
- Levels: One and One Half
- Stories: 1
- Patio & porch: Front Porch, Covered
- Exterior features: Awning(s), Private Entrance
- Pool features: None
- Fencing: Chain Link
Lot
- Size: 7,579 sqft
- Features: Corner Lot, Interior Lot, Subdivision
Details
- Additional structures: Shed(s)
- Parcel number: 38123500001170000
Construction
Type & style
- Home type: SingleFamily
- Architectural style: Other,Detached
- Property subtype: Single Family Residence
Materials
- Brick
- Foundation: Pillar/Post/Pier
- Roof: Composition
Condition
- Year built: 1954
Utilities & green energy
- Sewer: Public Sewer
- Water: Public
- Utilities for property: Cable Available, Natural Gas Available, Overhead Utilities, Phone Available, Sewer Available, Separate Meters, Water Available
Community & neighborhood
Security
- Security features: Security System
Community
- Community features: Curbs
Location
- Region: Mesquite
- Subdivision: Melton 04
Other
Other facts
- Listing terms: Cash,Conventional,FHA,VA Loan
Price history
| Date | Event | Price |
|---|---|---|
| 1/31/2025 | Sold | -- |
Source: NTREIS #20761065 Report a problem | ||
| 1/26/2025 | Pending sale | $269,900$121/sqft |
Source: NTREIS #20761065 Report a problem | ||
| 1/15/2025 | Price change | $269,900-1.9%$121/sqft |
Source: NTREIS #20761065 Report a problem | ||
| 11/11/2024 | Listed for sale | $275,000$124/sqft |
Source: NTREIS #20761065 Report a problem | ||
| 10/31/2024 | Contingent | $275,000$124/sqft |
Source: NTREIS #20761065 Report a problem | ||
Public tax history
| Year | Property taxes | Tax assessment |
|---|---|---|
| 2025 | $6,713 +996.8% | $286,190 -8.5% |
| 2024 | $612 +279.5% | $312,930 +12.1% |
| 2023 | $161 -29.9% | $279,050 |
Find assessor info on the county website
Neighborhood: 75149
Nearby schools
GreatSchools rating
- 6/10Seabourn Elementary SchoolGrades: PK-5Distance: 0.4 mi
- 3/10West Mesquite High SchoolGrades: 8-12Distance: 0.6 mi
- 5/10Lanny Frasier MiddleGrades: 6-8Distance: 0.7 mi
Schools provided by the listing agent
- Elementary: Seabourn
- Middle: Lanny Frasier
- High: Westmesqui
- District: Mesquite ISD
Source: NTREIS. This data may not be complete. We recommend contacting the local school district to confirm school assignments for this home.
Get a cash offer in 3 minutes
Find out how much your home could sell for in as little as 3 minutes with a no-obligation cash offer.
Estimated market value$243,200
Get a cash offer in 3 minutes
Find out how much your home could sell for in as little as 3 minutes with a no-obligation cash offer.
Estimated market value
$243,200
