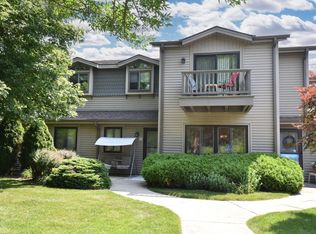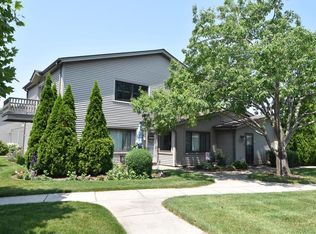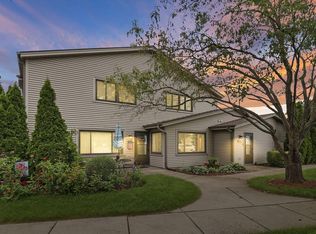Closed
$253,500
1000 Prairie DRIVE #5, Mount Pleasant, WI 53406
3beds
1,600sqft
Condominium
Built in 1987
-- sqft lot
$251,200 Zestimate®
$158/sqft
$2,174 Estimated rent
Home value
$251,200
$239,000 - $264,000
$2,174/mo
Zestimate® history
Loading...
Owner options
Explore your selling options
What's special
This freshly painted townhouse style 3 bedroom, or 2 bedroom with a large fireplaced family room is so spacious and has tons of natural light. The open Living room, dining room look out to a great sized patio for outside enjoyment and views of gazebo and flowering plantings. The galley kitchen boasts plenty of cabinets, pantry and upgraded counter tops. There is a convenient first floor 1/2 bath just off the kitchen. All the bedrooms, 2 baths and laundry are upstairs. The attached 2 car garage top off the easy condo living. Close to shopping, restaurants and walking or biking trails.
Zillow last checked: 8 hours ago
Listing updated: August 08, 2025 at 08:53am
Listed by:
Sandra Schmidt 262-620-1431,
SynerG Realty LLC
Bought with:
Sandra Schmidt
Source: WIREX MLS,MLS#: 1927706 Originating MLS: Metro MLS
Originating MLS: Metro MLS
Facts & features
Interior
Bedrooms & bathrooms
- Bedrooms: 3
- Bathrooms: 3
- Full bathrooms: 2
- 1/2 bathrooms: 1
Primary bedroom
- Level: Upper
- Area: 176
- Dimensions: 16 x 11
Bedroom 2
- Level: Upper
- Area: 120
- Dimensions: 12 x 10
Bedroom 3
- Level: Upper
Bathroom
- Features: Master Bedroom Bath: Tub/Shower Combo, Shower Stall
Dining room
- Level: Main
- Area: 154
- Dimensions: 14 x 11
Family room
- Level: Upper
- Area: 247
- Dimensions: 19 x 13
Kitchen
- Level: Main
- Area: 117
- Dimensions: 13 x 9
Living room
- Level: Main
- Area: 228
- Dimensions: 19 x 12
Heating
- Electric, Forced Air
Cooling
- Central Air
Appliances
- Included: Disposal, Dryer, Microwave, Oven, Range, Refrigerator, Washer
- Laundry: In Unit
Features
- High Speed Internet
- Basement: None / Slab
Interior area
- Total structure area: 1,600
- Total interior livable area: 1,600 sqft
Property
Parking
- Total spaces: 2
- Parking features: Attached, 2 Car
- Attached garage spaces: 2
Features
- Levels: Two,2 Story
- Stories: 2
- Patio & porch: Patio/Porch
- Exterior features: Private Entrance
Details
- Parcel number: 151032214051205
- Zoning: Res
- Special conditions: Arms Length
Construction
Type & style
- Home type: Condo
- Property subtype: Condominium
- Attached to another structure: Yes
Materials
- Aluminum Siding, Aluminum/Steel, Vinyl Siding
Condition
- 21+ Years
- New construction: No
- Year built: 1987
Utilities & green energy
- Sewer: Public Sewer
- Water: Public
- Utilities for property: Cable Available
Community & neighborhood
Location
- Region: Racine
- Municipality: Mount Pleasant
HOA & financial
HOA
- Has HOA: Yes
- HOA fee: $240 monthly
- Amenities included: Common Green Space, Trail(s)
Price history
| Date | Event | Price |
|---|---|---|
| 8/8/2025 | Sold | $253,500$158/sqft |
Source: | ||
| 8/6/2025 | Pending sale | $253,500$158/sqft |
Source: | ||
| 7/23/2025 | Contingent | $253,500$158/sqft |
Source: | ||
| 7/22/2025 | Listed for sale | $253,500$158/sqft |
Source: | ||
Public tax history
| Year | Property taxes | Tax assessment |
|---|---|---|
| 2024 | $3,024 +10.7% | $199,500 +11.8% |
| 2023 | $2,733 +10.8% | $178,400 +12.2% |
| 2022 | $2,467 -3.3% | $159,000 +7.9% |
Find assessor info on the county website
Neighborhood: 53406
Nearby schools
GreatSchools rating
- 4/10West Ridge Elementary SchoolGrades: PK-5Distance: 0.9 mi
- 3/10Starbuck Middle SchoolGrades: 6-8Distance: 1.8 mi
- 3/10Case High SchoolGrades: 9-12Distance: 0.5 mi
Schools provided by the listing agent
- District: Racine
Source: WIREX MLS. This data may not be complete. We recommend contacting the local school district to confirm school assignments for this home.
Get pre-qualified for a loan
At Zillow Home Loans, we can pre-qualify you in as little as 5 minutes with no impact to your credit score.An equal housing lender. NMLS #10287.
Sell for more on Zillow
Get a Zillow Showcase℠ listing at no additional cost and you could sell for .
$251,200
2% more+$5,024
With Zillow Showcase(estimated)$256,224


