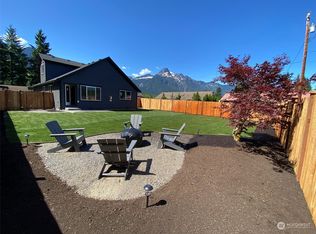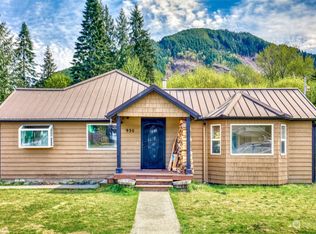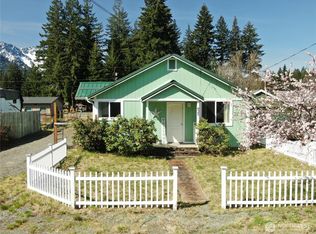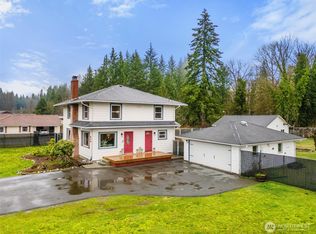Sold
Listed by:
Sonya E. Blacker,
Windermere RE Arlington,
Allison Blacker,
Windermere RE Arlington
Bought with: KW North Sound
$443,000
1000 Riddle Street, Darrington, WA 98241
3beds
1,560sqft
Single Family Residence
Built in 1971
7,405.2 Square Feet Lot
$431,700 Zestimate®
$284/sqft
$2,514 Estimated rent
Home value
$431,700
$406,000 - $458,000
$2,514/mo
Zestimate® history
Loading...
Owner options
Explore your selling options
What's special
What a serene and idyllic setting! The rear patio is a perfect spot to gather and enjoy the evening, surrounded by the sounds of the river and a view of Whitehorse Mountain. And the large yard, outbuildings, greenhouse, garden space, and fruit trees are just begging to be explored and enjoyed. The interior and exterior updates are also a major plus, with new paint, updated bathroom fixtures, new kitchen appliances, roof, new septic system and luxurious vinyl plank flooring throughout. Whether you're an avid gardener or just love spending time outdoors around the campfire, this property has everything you need to make your dreams come true. It's truly a slice of heaven.
Zillow last checked: 8 hours ago
Listing updated: July 03, 2024 at 05:16pm
Listed by:
Sonya E. Blacker,
Windermere RE Arlington,
Allison Blacker,
Windermere RE Arlington
Bought with:
Jason Germick, 120323
KW North Sound
Source: NWMLS,MLS#: 2242702
Facts & features
Interior
Bedrooms & bathrooms
- Bedrooms: 3
- Bathrooms: 1
- Full bathrooms: 1
- Main level bathrooms: 1
- Main level bedrooms: 3
Bedroom
- Level: Main
Bedroom
- Level: Main
Bedroom
- Level: Main
Bathroom full
- Level: Main
Bonus room
- Level: Main
Dining room
- Level: Main
Entry hall
- Level: Main
Kitchen without eating space
- Level: Main
Living room
- Level: Main
Heating
- Heat Pump
Cooling
- Heat Pump
Appliances
- Included: Refrigerators_, StovesRanges_, Refrigerator(s), Stove(s)/Range(s), Water Heater: Electric, Water Heater Location: Utility Room
Features
- Flooring: Vinyl Plank
- Windows: Double Pane/Storm Window
- Basement: None
- Has fireplace: No
Interior area
- Total structure area: 1,560
- Total interior livable area: 1,560 sqft
Property
Parking
- Total spaces: 1
- Parking features: RV Parking, Driveway, Off Street
- Covered spaces: 1
Features
- Levels: One
- Stories: 1
- Entry location: Main
- Patio & porch: Double Pane/Storm Window, Water Heater
- Has view: Yes
- View description: Mountain(s)
Lot
- Size: 7,405 sqft
- Dimensions: 60 x 125
- Features: Fenced-Partially, Green House, High Speed Internet, Outbuildings, Patio, RV Parking
- Topography: Level
- Residential vegetation: Fruit Trees, Garden Space
Details
- Parcel number: 00552700504401
- Zoning description: Res,Jurisdiction: City
- Special conditions: Standard
Construction
Type & style
- Home type: SingleFamily
- Architectural style: Craftsman
- Property subtype: Single Family Residence
Materials
- Wood Siding
- Foundation: Poured Concrete
- Roof: Composition
Condition
- Good
- Year built: 1971
- Major remodel year: 1971
Utilities & green energy
- Electric: Company: Snohomish County PUD
- Sewer: Septic Tank, Company: Septic
- Water: Public, Company: Town of Darrington
- Utilities for property: Zipley
Community & neighborhood
Location
- Region: Darrington
- Subdivision: Darrington
Other
Other facts
- Listing terms: Cash Out,Conventional,FHA,VA Loan
- Cumulative days on market: 330 days
Price history
| Date | Event | Price |
|---|---|---|
| 7/3/2024 | Sold | $443,000$284/sqft |
Source: | ||
| 5/30/2024 | Pending sale | $443,000$284/sqft |
Source: | ||
| 5/24/2024 | Listed for sale | $443,000$284/sqft |
Source: | ||
Public tax history
| Year | Property taxes | Tax assessment |
|---|---|---|
| 2024 | $2,397 +3.7% | $334,200 +7.1% |
| 2023 | $2,311 -6.4% | $312,000 -6.8% |
| 2022 | $2,469 +37.7% | $334,700 +59.1% |
Find assessor info on the county website
Neighborhood: 98241
Nearby schools
GreatSchools rating
- 5/10Darrington Elementary SchoolGrades: PK-8Distance: 0.5 mi
- 5/10Darrington Sr High SchoolGrades: 9-12Distance: 0.5 mi
Schools provided by the listing agent
- Elementary: Darrington Elem
- Middle: Darrington Mid
- High: Darrington Snr High
Source: NWMLS. This data may not be complete. We recommend contacting the local school district to confirm school assignments for this home.
Get a cash offer in 3 minutes
Find out how much your home could sell for in as little as 3 minutes with a no-obligation cash offer.
Estimated market value$431,700
Get a cash offer in 3 minutes
Find out how much your home could sell for in as little as 3 minutes with a no-obligation cash offer.
Estimated market value
$431,700



