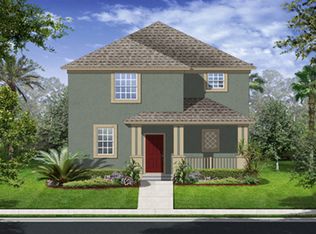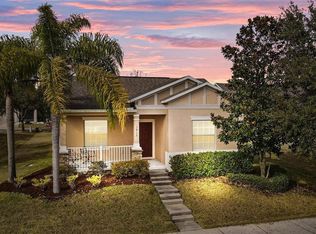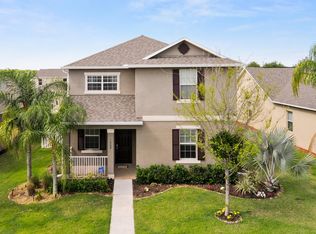Sold for $450,000
$450,000
1000 Seburn Rd, Apopka, FL 32703
4beds
2,427sqft
Single Family Residence
Built in 2014
8,524 Square Feet Lot
$443,800 Zestimate®
$185/sqft
$2,920 Estimated rent
Home value
$443,800
$404,000 - $484,000
$2,920/mo
Zestimate® history
Loading...
Owner options
Explore your selling options
What's special
*CORNER LOT+ 4 BEDROOMS+3.5 BATHROOMS + BONUS ROOM* CLOSING COSTS CONTRIBUTION * BUYDOWN Interest rate for One Year with Shelter Home Mortgage* * This house has the BEST PRICE in Emerson Park Community for same-sized houses. Enjoy the nature, sidewalks, parks, lakes, and more in the Emerson Park Community!! This spacious property was freshly painted in January 2025, giving it a fresh and modern feel. This home provides comfort and convenience in a well-manicured neighborhood. Enjoy easy access to SR-429, SR-414, and I-4, making commuting a breeze. Plus, an AdventHealth facility, New Cafe, and Bakery are just around the corner. Emerson Park is known for its community charm, walkability, and excellent location—don’t miss out on this incredible opportunity to own a home in one of Apopka’s best communities! Schedule your showing today!
Zillow last checked: 8 hours ago
Listing updated: September 30, 2025 at 10:21am
Listing Provided by:
Jorge Gutierrez Freites 786-800-6493,
EMPIRE NETWORK REALTY 407-440-3798
Bought with:
Amy Moline, 3143316
EXP REALTY LLC
Source: Stellar MLS,MLS#: S5121751 Originating MLS: Orlando Regional
Originating MLS: Orlando Regional

Facts & features
Interior
Bedrooms & bathrooms
- Bedrooms: 4
- Bathrooms: 4
- Full bathrooms: 3
- 1/2 bathrooms: 1
Primary bedroom
- Features: Built-in Closet
- Level: First
Bedroom 2
- Features: Built-in Closet
- Level: Second
Bedroom 3
- Features: Built-in Closet
- Level: Second
Bedroom 4
- Features: Built-in Closet
- Level: Second
Primary bathroom
- Features: Linen Closet
- Level: First
Bathroom 2
- Features: Linen Closet
- Level: Second
Bathroom 3
- Features: Linen Closet
- Level: Second
Balcony porch lanai
- Level: First
Bonus room
- Features: Built-in Closet
- Level: Second
Kitchen
- Level: First
Living room
- Level: First
Heating
- Electric
Cooling
- Central Air
Appliances
- Included: Disposal, Dryer, Electric Water Heater, Microwave, Range, Refrigerator, Washer
- Laundry: Laundry Room
Features
- Ceiling Fan(s), Open Floorplan, Primary Bedroom Main Floor, Thermostat, Walk-In Closet(s)
- Flooring: Carpet, Ceramic Tile
- Has fireplace: No
- Common walls with other units/homes: Corner Unit
Interior area
- Total structure area: 3,455
- Total interior livable area: 2,427 sqft
Property
Parking
- Total spaces: 2
- Parking features: Garage
- Garage spaces: 2
Features
- Levels: Two
- Stories: 2
- Patio & porch: Front Porch, Patio, Porch, Rear Porch, Screened
- Exterior features: Garden, Sidewalk
- Has view: Yes
- View description: Garden
Lot
- Size: 8,524 sqft
- Features: Corner Lot
- Residential vegetation: Oak Trees, Trees/Landscaped
Details
- Parcel number: 202128252202630
- Zoning: MU-ES-GT
- Special conditions: None
Construction
Type & style
- Home type: SingleFamily
- Architectural style: Florida
- Property subtype: Single Family Residence
Materials
- Block, Stucco
- Foundation: Slab
- Roof: Shingle
Condition
- New construction: No
- Year built: 2014
Utilities & green energy
- Sewer: Public Sewer
- Water: Public
- Utilities for property: Cable Connected, Electricity Connected
Community & neighborhood
Security
- Security features: Smoke Detector(s)
Community
- Community features: Clubhouse, Community Mailbox, Dog Park, Fitness Center, Playground, Pool, Sidewalks
Location
- Region: Apopka
- Subdivision: EMERSON PARK A B C D E K L M N
HOA & financial
HOA
- Has HOA: Yes
- HOA fee: $140 monthly
- Amenities included: Clubhouse, Park, Pool
- Services included: Community Pool, Manager, Pool Maintenance
- Association name: JUANITA MARTINEZ
- Association phone: 407-788-6700
Other fees
- Pet fee: $0 monthly
Other financial information
- Total actual rent: 0
Other
Other facts
- Listing terms: Cash,Conventional,FHA,VA Loan
- Ownership: Fee Simple
- Road surface type: Asphalt
Price history
| Date | Event | Price |
|---|---|---|
| 9/29/2025 | Sold | $450,000-3%$185/sqft |
Source: | ||
| 8/22/2025 | Pending sale | $463,900$191/sqft |
Source: | ||
| 8/22/2025 | Listed for sale | $463,900$191/sqft |
Source: | ||
| 8/1/2025 | Pending sale | $463,900$191/sqft |
Source: | ||
| 7/2/2025 | Listed for sale | $463,900-1.1%$191/sqft |
Source: | ||
Public tax history
| Year | Property taxes | Tax assessment |
|---|---|---|
| 2024 | $6,231 +11.9% | $358,582 +10% |
| 2023 | $5,565 +15.1% | $325,984 +10% |
| 2022 | $4,834 +12.1% | $296,349 +10% |
Find assessor info on the county website
Neighborhood: 32703
Nearby schools
GreatSchools rating
- 2/10Phyllis Wheatley Elementary SchoolGrades: PK-5Distance: 1.1 mi
- 6/10Wolf Lake Middle SchoolGrades: 6-8Distance: 5.7 mi
- 2/10Wekiva High SchoolGrades: 9-12Distance: 3.4 mi
Get a cash offer in 3 minutes
Find out how much your home could sell for in as little as 3 minutes with a no-obligation cash offer.
Estimated market value$443,800
Get a cash offer in 3 minutes
Find out how much your home could sell for in as little as 3 minutes with a no-obligation cash offer.
Estimated market value
$443,800


