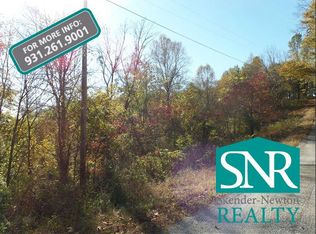Sold for $2,200,000
$2,200,000
1000 Sunny Point Rd, Baxter, TN 38544
3beds
7,160sqft
Single Family Residence
Built in 2018
2.34 Acres Lot
$2,044,000 Zestimate®
$307/sqft
$5,012 Estimated rent
Home value
$2,044,000
$1.70M - $2.45M
$5,012/mo
Zestimate® history
Loading...
Owner options
Explore your selling options
What's special
Stately elegance with breathtaking views of Center Hill Lake! Designed to maximize enjoyment of the panorama, this "one-of-a-kind" lake estate was built for entertaining with the finest quality materials and craftsmanship. Spacious home and separate Carriage House - both tastefully furnished and ready for your enjoyment. Marina is close-by, as well as Southern Hills Golf Course, hiking at multiple waterfalls, fine dining and award-winning medical center within 20 minutes. Prepare to fall in love with 1000 Sunny Point! **Elk mount in Carriage House does not convey.
Zillow last checked: 8 hours ago
Listing updated: March 20, 2025 at 08:23pm
Listed by:
Colleen Long,
Highlands Elite Real Estate LLC
Bought with:
Other Other Non Realtor, 999999
Other Non Member Office
Source: UCMLS,MLS#: 218950
Facts & features
Interior
Bedrooms & bathrooms
- Bedrooms: 3
- Bathrooms: 5
- Full bathrooms: 3
- Partial bathrooms: 2
- Main level bedrooms: 1
Primary bedroom
- Level: Main
- Area: 280
- Dimensions: 20 x 14
Bedroom 2
- Level: Lower
- Area: 168
- Dimensions: 14 x 12
Bedroom 3
- Level: Lower
- Area: 168
- Dimensions: 14 x 12
Dining room
- Level: Main
- Area: 210
- Dimensions: 15 x 14
Family room
- Level: Main
- Area: 280
- Dimensions: 20 x 14
Kitchen
- Level: Main
- Area: 360
- Dimensions: 20 x 18
Living room
- Level: Main
- Area: 374
- Dimensions: 22 x 17
Heating
- Natural Gas, Propane, Central
Cooling
- Central Air
Appliances
- Included: Dishwasher, Gas Oven, Refrigerator, Gas Range, Microwave, Range Hood, Washer, Dryer, Gas Water Heater
- Laundry: Main Level
Features
- Wet Bar, Ceiling Fan(s), Vaulted Ceiling(s), Walk-In Closet(s)
- Windows: Double Pane Windows
- Basement: Full,Concrete,Walk-Out Access,Exterior Entry,Partially Finished
- Number of fireplaces: 3
- Fireplace features: Three, Wood Burning, Gas Log, Living Room, Family Room
Interior area
- Total structure area: 7,160
- Total interior livable area: 7,160 sqft
Property
Parking
- Total spaces: 3
- Parking features: Driveway, Garage Door Opener, Detached, Garage
- Has garage: Yes
- Covered spaces: 3
- Has uncovered spaces: Yes
Features
- Levels: Two
- Patio & porch: Porch, Covered, Deck, Sunroom
- Exterior features: Lighting, Balcony, Sprinkler System, Decorative Lighting
- Fencing: Fenced
- Has view: Yes
- View description: Center Hill
- Has water view: Yes
- Water view: Center Hill
- Waterfront features: Center Hill
Lot
- Size: 2.34 Acres
- Dimensions: 260 x 478
- Features: Cul-De-Sac, Wooded, Cleared, Views, Trees
Details
- Additional structures: Guest House
- Parcel number: 007.06
Construction
Type & style
- Home type: SingleFamily
- Property subtype: Single Family Residence
Materials
- Stone, Shingle Siding, HardiPlank Type, Frame
- Roof: Metal,Shingle
Condition
- Year built: 2018
Utilities & green energy
- Electric: Circuit Breakers
- Gas: Tank Owned, Tank Rented
- Sewer: Septic Tank
- Water: Utility District
- Utilities for property: Natural Gas Connected, Propane, Cable Connected
Community & neighborhood
Security
- Security features: Smoke Detector(s), Security System
Location
- Region: Baxter
- Subdivision: Big Water Estates
Other
Other facts
- Road surface type: Paved
Price history
| Date | Event | Price |
|---|---|---|
| 7/26/2023 | Sold | $2,200,000-11.6%$307/sqft |
Source: | ||
| 6/18/2023 | Pending sale | $2,490,000$348/sqft |
Source: | ||
| 6/9/2023 | Price change | $2,490,000-14.1%$348/sqft |
Source: | ||
| 5/16/2023 | Listed for sale | $2,900,000$405/sqft |
Source: | ||
Public tax history
| Year | Property taxes | Tax assessment |
|---|---|---|
| 2025 | $8,131 | $323,925 |
| 2024 | $8,131 +25.5% | $323,925 |
| 2023 | $6,479 +15.6% | $323,925 |
Find assessor info on the county website
Neighborhood: 38544
Nearby schools
GreatSchools rating
- 6/10Northside Elementary SchoolGrades: 2-5Distance: 7.1 mi
- 5/10Dekalb Middle SchoolGrades: 6-8Distance: 9.4 mi
- 6/10De Kalb County High SchoolGrades: 9-12Distance: 9.3 mi
