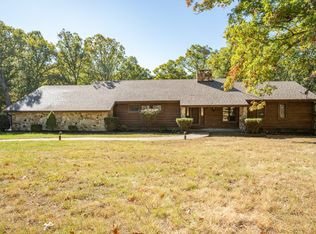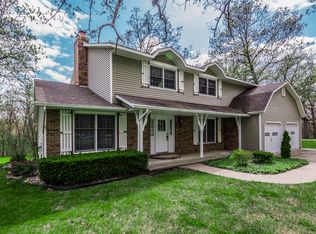Sold on 10/21/24
Street View
Price Unknown
1000 Timberline Rd, Moberly, MO 65270
3beds
4,032sqft
Single Family Residence
Built in 1979
0.98 Acres Lot
$372,200 Zestimate®
$--/sqft
$3,191 Estimated rent
Home value
$372,200
Estimated sales range
Not available
$3,191/mo
Zestimate® history
Loading...
Owner options
Explore your selling options
What's special
Home built for Entertaining! Over 4,000 square ft to fit any of your needs. Not 1 but 2 wide open living spaces. Large covered outdoor deck for BBQ's and get togethers. New Quartz counter top for the Baker in the family. Large master bedroom complete with on-suite, walk in closet, fireplace, and walk out to deck. Complete with 3 fireplaces, a wet bar, 3 updated bathrooms, large indoor storage or workshop area. Third bedroom on lower level making it great for an in-law suite or guest.
Zillow last checked: 8 hours ago
Listing updated: October 21, 2024 at 11:20am
Listed by:
Amanda Stewart 573-228-1103,
Advantage Real Estate 660-263-3393
Bought with:
Mark Fischer, 2012006194
R. G. Mongler Real Estate
Source: CBORMLS,MLS#: 417311
Facts & features
Interior
Bedrooms & bathrooms
- Bedrooms: 3
- Bathrooms: 4
- Full bathrooms: 3
- 1/2 bathrooms: 1
Bedroom 1
- Description: Main bedroom with bathroom suite
- Level: Main
- Area: 350.68
- Dimensions: 21.58 x 16.25
Bedroom 2
- Level: Main
- Area: 139.46
- Dimensions: 13.5 x 10.33
Bedroom 3
- Level: Lower
- Area: 352.87
- Dimensions: 20.66 x 17.08
Full bathroom
- Level: Main
Full bathroom
- Level: Main
Full bathroom
- Level: Main
Half bathroom
- Level: Main
Bonus room
- Level: Lower
- Area: 416.38
- Dimensions: 22.41 x 18.58
Dining room
- Level: Main
- Area: 147.51
- Dimensions: 13.41 x 11
Family room
- Level: Lower
- Area: 273.53
- Dimensions: 17.75 x 15.41
Kitchen
- Level: Main
- Area: 267
- Dimensions: 22.25 x 12
Living room
- Level: Main
- Area: 539.71
- Dimensions: 31 x 17.41
Utility room
- Level: Main
- Area: 61.63
- Dimensions: 8.5 x 7.25
Heating
- Forced Air, Electric
Cooling
- Central Electric, Attic Fan
Features
- High Speed Internet, Sump Pump, Bar, Eat-in Kitchen, Formal Dining, Wood Cabinets, Quartz Counters
- Flooring: Carpet, Laminate
- Has basement: Yes
- Has fireplace: Yes
- Fireplace features: Master Bedroom, Living Room, Basement
Interior area
- Total structure area: 4,032
- Total interior livable area: 4,032 sqft
- Finished area below ground: 1,792
Property
Parking
- Total spaces: 3
- Parking features: Attached, Paved
- Attached garage spaces: 3
Features
- Patio & porch: Deck, Front Porch
- Fencing: Back Yard,Wood
Lot
- Size: 0.98 Acres
- Dimensions: 175' x 196.9
Details
- Additional structures: Lawn/Storage Shed
- Parcel number: 101.011.00.0000118.000
Construction
Type & style
- Home type: SingleFamily
- Architectural style: Ranch
- Property subtype: Single Family Residence
Materials
- Foundation: Concrete Perimeter
- Roof: ArchitecturalShingle
Condition
- Year built: 1979
Utilities & green energy
- Electric: City
- Sewer: City
- Water: Public
- Utilities for property: Trash-City
Community & neighborhood
Security
- Security features: Smoke Detector(s)
Location
- Region: Moberly
- Subdivision: Homestead
Other
Other facts
- Road surface type: Paved
Price history
| Date | Event | Price |
|---|---|---|
| 10/21/2024 | Sold | -- |
Source: | ||
| 9/12/2024 | Pending sale | $372,500$92/sqft |
Source: Randolph County BOR #23-502 Report a problem | ||
| 8/27/2024 | Price change | $372,500-0.8%$92/sqft |
Source: Randolph County BOR #23-502 Report a problem | ||
| 6/10/2024 | Price change | $375,500-0.8%$93/sqft |
Source: Randolph County BOR #23-502 Report a problem | ||
| 5/29/2024 | Price change | $378,500-1%$94/sqft |
Source: Randolph County BOR #23-502 Report a problem | ||
Public tax history
| Year | Property taxes | Tax assessment |
|---|---|---|
| 2024 | $2,807 | $38,060 |
| 2023 | -- | $38,060 +3.3% |
| 2022 | $2,640 | $36,830 |
Find assessor info on the county website
Neighborhood: 65270
Nearby schools
GreatSchools rating
- NASouth Park Elementary SchoolGrades: K-2Distance: 0.7 mi
- 8/10Moberly Middle SchoolGrades: 6-8Distance: 1.5 mi
- 4/10Moberly Sr. High SchoolGrades: 9-12Distance: 1.7 mi
Schools provided by the listing agent
- Elementary: South Park
- Middle: Moberly Jr Hi
- High: Moberly Sr Hi
Source: CBORMLS. This data may not be complete. We recommend contacting the local school district to confirm school assignments for this home.

