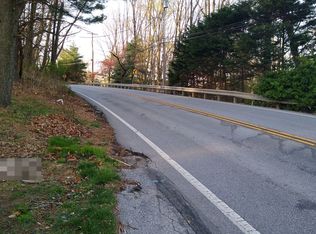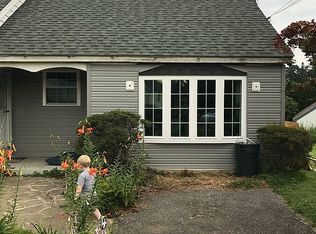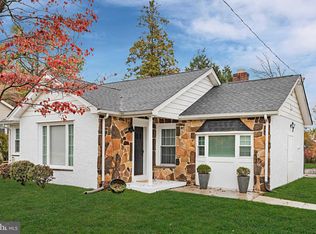Sold for $550,000
$550,000
1000 Valleybrook Rd #400, Garnet Valley, PA 19060
4beds
5,798sqft
Single Family Residence
Built in 1940
1.58 Acres Lot
$563,400 Zestimate®
$95/sqft
$5,951 Estimated rent
Home value
$563,400
$507,000 - $625,000
$5,951/mo
Zestimate® history
Loading...
Owner options
Explore your selling options
What's special
Exceptional Opportunity in Garnet Valley!! Bring your vision to this spacious 5,798 square foot home nestled on a serene 1.58-acre lot in the highly sought-after Garnet Valley School District. Offering tremendous potential, this property is a rare opportunity to create your dream home or a rewarding investment. With an impressive footprint, this home features expansive living areas, generous bedrooms, and a versatile layout ideal for both everyday living and entertaining. High ceilings, large windows, and an abundance of natural light hint at the grandeur waiting to be restored. Set back from the road, the property offers privacy, mature landscaping, and ample outdoor space for gardens, recreation, or even a pool. The location balances peaceful suburban living with easy access to shopping, dining, and major commuting routes. While the home does need some TLC and updates, the possibilities are endless. Whether you're a homeowner ready to renovate, a builder looking for your next project, or an investor seeking a property with strong upside, this is the one you've been waiting for. Don’t miss your chance to unlock the full potential of this hidden gem in Garnet Valley. Schedule your showing today!
Zillow last checked: 8 hours ago
Listing updated: September 19, 2025 at 10:39am
Listed by:
Jaimee Cohen 610-622-7500,
RE/MAX Prime Real Estate
Bought with:
David Petner, rs328182
Realty Mark Associates - KOP
Source: Bright MLS,MLS#: PADE2092472
Facts & features
Interior
Bedrooms & bathrooms
- Bedrooms: 4
- Bathrooms: 5
- Full bathrooms: 3
- 1/2 bathrooms: 2
- Main level bathrooms: 3
- Main level bedrooms: 2
Basement
- Area: 0
Heating
- Hot Water, Natural Gas
Cooling
- Central Air, Electric
Appliances
- Included: Electric Water Heater
- Laundry: Lower Level
Features
- 2nd Kitchen, Family Room Off Kitchen, Formal/Separate Dining Room, Eat-in Kitchen, Primary Bath(s)
- Flooring: Carpet, Hardwood
- Basement: Partially Finished,Space For Rooms
- Number of fireplaces: 2
- Fireplace features: Stone, Wood Burning
Interior area
- Total structure area: 5,798
- Total interior livable area: 5,798 sqft
- Finished area above ground: 5,798
- Finished area below ground: 0
Property
Parking
- Total spaces: 2
- Parking features: Garage Faces Front, Circular Driveway, Gravel, Private, Attached
- Attached garage spaces: 2
- Has uncovered spaces: Yes
Accessibility
- Accessibility features: None
Features
- Levels: Two
- Stories: 2
- Pool features: None
- Has view: Yes
- View description: Trees/Woods
Lot
- Size: 1.58 Acres
- Features: Wooded, Suburban
Details
- Additional structures: Above Grade, Below Grade
- Parcel number: 13000020601
- Zoning: RES
- Special conditions: Real Estate Owned
Construction
Type & style
- Home type: SingleFamily
- Architectural style: Cape Cod
- Property subtype: Single Family Residence
Materials
- Stone
- Foundation: Block, Permanent
- Roof: Shingle
Condition
- New construction: No
- Year built: 1940
Utilities & green energy
- Sewer: On Site Septic
- Water: Well
Community & neighborhood
Location
- Region: Garnet Valley
- Subdivision: Chelsea
- Municipality: CONCORD TWP
Other
Other facts
- Listing agreement: Exclusive Right To Sell
- Listing terms: Cash,FHA 203(k),Private Financing Available
- Ownership: Fee Simple
Price history
| Date | Event | Price |
|---|---|---|
| 9/19/2025 | Sold | $550,000$95/sqft |
Source: | ||
Public tax history
Tax history is unavailable.
Neighborhood: 19060
Nearby schools
GreatSchools rating
- 9/10Garnet Valley El SchoolGrades: 3-5Distance: 2.2 mi
- 7/10Garnet Valley Middle SchoolGrades: 6-8Distance: 2.4 mi
- 10/10Garnet Valley High SchoolGrades: 9-12Distance: 1.9 mi
Schools provided by the listing agent
- Elementary: Garnet Valley
- Middle: Garnet Valley
- High: Garnet Valley High
- District: Garnet Valley
Source: Bright MLS. This data may not be complete. We recommend contacting the local school district to confirm school assignments for this home.
Get a cash offer in 3 minutes
Find out how much your home could sell for in as little as 3 minutes with a no-obligation cash offer.
Estimated market value$563,400
Get a cash offer in 3 minutes
Find out how much your home could sell for in as little as 3 minutes with a no-obligation cash offer.
Estimated market value
$563,400


