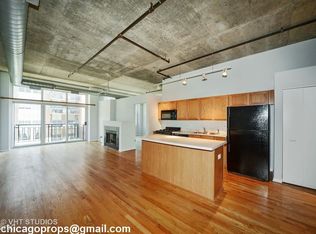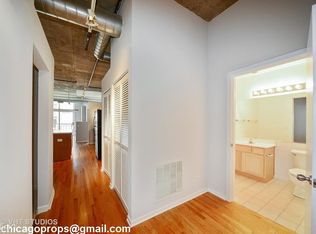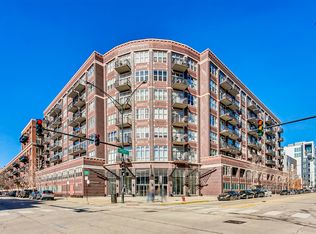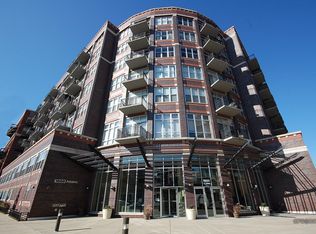Closed
$613,000
1000 W Adams St APT 710, Chicago, IL 60607
2beds
1,303sqft
Condominium, Apartment, Single Family Residence
Built in 2002
-- sqft lot
$-- Zestimate®
$470/sqft
$3,968 Estimated rent
Home value
Not available
Estimated sales range
Not available
$3,968/mo
Zestimate® history
Loading...
Owner options
Explore your selling options
What's special
Stunning newly renovated south-facing condo in the heart of the West Loop. This beautifully updated 2-bedroom, 2-bathroom combines modern updates with timeless charm. Featuring an open floor plan and soaring ceilings, the lofted space feels bright, airy, and perfect for entertaining. Enjoy the elegant refinished hardwood floors with light walnut stain and cozy tiled fireplace - perfect for relaxing or entertaining. The brand-new kitchen features sleek 42" white soft close cabinetry, stainless steel appliances, and quartz countertops, and an island with overhang for eat-in seating. The kitchen opens directly to a formal dining area with space for seating up to 8 and new light fixture. The primary suite features a wall of windows, brand new carpet, and glass walls allowing light to pass through while maintaining privacy. Pass-through walk-in closet ready for your custom organizing ideas. The oversized master bath has a new double vanity, fixtures and mirrors, a large stand-up shower with sleek glass wall. Both newly renovated bathrooms boast contemporary fixtures and stylish tile work for a luxurious feel. Multi-purpose second bedroom with dual organized closets. Tandem garage parking an additional $30,000. Large walk-in storage locker on the ground floor included. Highly desirable full amenity building, including 24-hour door person, rooftop deck, fitness room and on-site management. Close to restaurants, shopping and easy transit access.
Zillow last checked: 8 hours ago
Listing updated: September 11, 2025 at 09:26am
Listing courtesy of:
Christine Sato 773-505-3436,
High Fidelity Realty
Bought with:
Nathan Binkley
Compass
Source: MRED as distributed by MLS GRID,MLS#: 12446452
Facts & features
Interior
Bedrooms & bathrooms
- Bedrooms: 2
- Bathrooms: 2
- Full bathrooms: 2
Primary bedroom
- Features: Flooring (Carpet), Bathroom (Full)
- Level: Main
- Area: 160 Square Feet
- Dimensions: 16X10
Bedroom 2
- Features: Flooring (Carpet)
- Level: Main
- Area: 140 Square Feet
- Dimensions: 14X10
Balcony porch lanai
- Level: Main
- Area: 50 Square Feet
- Dimensions: 10X5
Dining room
- Level: Main
- Dimensions: COMBO
Kitchen
- Features: Kitchen (Eating Area-Breakfast Bar, Island), Flooring (Hardwood)
- Level: Main
- Area: 204 Square Feet
- Dimensions: 17X12
Living room
- Features: Flooring (Hardwood)
- Level: Main
- Area: 322 Square Feet
- Dimensions: 23X14
Heating
- Natural Gas, Forced Air
Cooling
- Central Air
Appliances
- Included: Range, Microwave, Dishwasher, Refrigerator, Washer, Dryer, Disposal, Stainless Steel Appliance(s)
- Laundry: Washer Hookup, In Unit
Features
- Open Floorplan
- Flooring: Hardwood, Carpet
- Windows: Drapes
- Basement: None
- Number of fireplaces: 1
- Fireplace features: Gas Log, Living Room
Interior area
- Total structure area: 0
- Total interior livable area: 1,303 sqft
Property
Parking
- Total spaces: 2
- Parking features: Garage Door Opener, Heated Garage, Tandem, On Site, Garage Owned, Attached, Garage
- Attached garage spaces: 2
- Has uncovered spaces: Yes
Accessibility
- Accessibility features: No Disability Access
Details
- Parcel number: 17172110271110
- Special conditions: None
Construction
Type & style
- Home type: Condo
- Property subtype: Condominium, Apartment, Single Family Residence
Materials
- Brick
Condition
- New construction: No
- Year built: 2002
- Major remodel year: 2025
Utilities & green energy
- Sewer: Public Sewer
- Water: Lake Michigan
Community & neighborhood
Location
- Region: Chicago
HOA & financial
HOA
- Has HOA: Yes
- HOA fee: $768 monthly
- Amenities included: Door Person, Elevator(s), Exercise Room, Storage, On Site Manager/Engineer, Sundeck, Business Center
- Services included: Water, Parking, Insurance, Doorman, Exercise Facilities, Exterior Maintenance, Lawn Care, Scavenger, Snow Removal, Internet
Other
Other facts
- Listing terms: Cash
- Ownership: Condo
Price history
| Date | Event | Price |
|---|---|---|
| 9/8/2025 | Sold | $613,000+3%$470/sqft |
Source: | ||
| 8/25/2025 | Contingent | $595,000$457/sqft |
Source: | ||
| 8/14/2025 | Listed for sale | $595,000+25.3%$457/sqft |
Source: | ||
| 3/6/2021 | Listing removed | -- |
Source: | ||
| 2/19/2021 | Listed for sale | $475,000-4%$365/sqft |
Source: | ||
Public tax history
| Year | Property taxes | Tax assessment |
|---|---|---|
| 2023 | $10,002 +2.8% | $50,558 |
| 2022 | $9,728 +2.1% | $50,558 |
| 2021 | $9,528 +10.9% | $50,558 +21.7% |
Find assessor info on the county website
Neighborhood: Near West Side
Nearby schools
GreatSchools rating
- 10/10Skinner Elementary SchoolGrades: PK-8Distance: 0.4 mi
- 1/10Wells Community Academy High SchoolGrades: 9-12Distance: 1.6 mi
Schools provided by the listing agent
- Elementary: Skinner Elementary School
- District: 299
Source: MRED as distributed by MLS GRID. This data may not be complete. We recommend contacting the local school district to confirm school assignments for this home.
Get pre-qualified for a loan
At Zillow Home Loans, we can pre-qualify you in as little as 5 minutes with no impact to your credit score.An equal housing lender. NMLS #10287.



