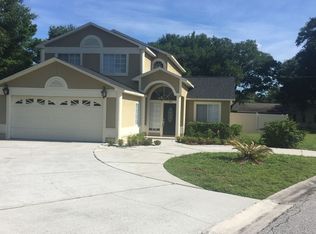Sold for $400,000
$400,000
1000 W Lake Brantley Rd, Altamonte Springs, FL 32714
3beds
1,732sqft
Single Family Residence
Built in 1955
0.38 Acres Lot
$402,500 Zestimate®
$231/sqft
$2,437 Estimated rent
Home value
$402,500
$382,000 - $423,000
$2,437/mo
Zestimate® history
Loading...
Owner options
Explore your selling options
What's special
Welcome to 1000 W. Lake Brantley Road! This updated and well-loved 3-bedroom/2-bath home is beautifully situated on a large corner lot in Altamonte Springs and is move-in ready. The home offers the main-floor lifestyle that all of us are looking for, in addition to beautiful hardwood floors in the living areas and oversized windows, drenching the home in natural light. The totally renovated (2020) kitchen is also light and bright, with new everything – granite countertops and backsplash, soft-close cabinets with pull-outs, stainless steel appliances, including an induction stove, and wood-look porcelain tile floors, so no worries about scratches, fading or wearing out. The kitchen, dining area, and living room are inter-connected and feature high ceilings, which adds to the spacious, open-concept feel that’s so great for entertaining. The split floor plan offers total privacy, with two good-sized bedrooms and a bath on one end of the home and a large master suite on the other. The master is highlighted by his-and-her walk-in closets and a recently renovated (2020) master bath, which boasts a beautiful sink chest with marbled top and a spa-like quartz walk-in shower. This property also includes a 2-car garage and a huge screened-in lanai with multiple ceiling fans and roll-down shades. Outdoors, you will enjoy a spacious fenced-in yard with underground irrigation and a built-in firepit, in addition to the bonus of a very productive, mature avocado tree. Zoned for the highly rated Wekiva Elementary, just minutes from shopping, restaurants and entertainment, this home won’t last long. Call today to schedule your own private showing!
Zillow last checked: 8 hours ago
Listing updated: September 06, 2023 at 07:59am
Listing Provided by:
Emily Bearden 231-638-1974,
COMPASS FLORIDA LLC 407-203-9441
Bought with:
Amanda Miller, 3201294
EXP REALTY LLC
Source: Stellar MLS,MLS#: O6124185 Originating MLS: Orlando Regional
Originating MLS: Orlando Regional

Facts & features
Interior
Bedrooms & bathrooms
- Bedrooms: 3
- Bathrooms: 2
- Full bathrooms: 2
Primary bedroom
- Features: Walk-In Closet(s)
- Level: First
- Dimensions: 12x16
Bedroom 1
- Features: Built-in Closet
- Level: First
- Dimensions: 10x14
Bedroom 2
- Features: Built-in Closet
- Level: First
- Dimensions: 12x16
Kitchen
- Features: Granite Counters
- Level: First
- Dimensions: 12x13
Living room
- Level: First
- Dimensions: 13x17
Heating
- Electric
Cooling
- Central Air
Appliances
- Included: Cooktop, Dishwasher, Disposal, Exhaust Fan, Freezer, Microwave, Refrigerator
- Laundry: In Garage
Features
- Eating Space In Kitchen, High Ceilings, Primary Bedroom Main Floor, Split Bedroom, Stone Counters, Thermostat, Walk-In Closet(s)
- Flooring: Carpet, Porcelain Tile, Tile, Hardwood
- Has fireplace: No
Interior area
- Total structure area: 2,262
- Total interior livable area: 1,732 sqft
Property
Parking
- Total spaces: 2
- Parking features: Driveway, Garage Door Opener, Garage Faces Side
- Attached garage spaces: 2
- Has uncovered spaces: Yes
Features
- Levels: One
- Stories: 1
- Patio & porch: Covered, Patio, Screened
- Exterior features: Irrigation System, Lighting, Storage
- Fencing: Fenced,Vinyl
Lot
- Size: 0.38 Acres
- Features: Corner Lot, Landscaped, Sidewalk
Details
- Additional structures: Shed(s)
- Parcel number: 0821295010000005A
- Zoning: R-1A
- Special conditions: None
Construction
Type & style
- Home type: SingleFamily
- Property subtype: Single Family Residence
Materials
- Block
- Foundation: Crawlspace, Slab
- Roof: Shingle
Condition
- New construction: No
- Year built: 1955
Utilities & green energy
- Sewer: Septic Tank
- Water: Well
- Utilities for property: BB/HS Internet Available, Cable Available, Electricity Available, Public, Sprinkler Well, Water Available
Community & neighborhood
Location
- Region: Altamonte Springs
- Subdivision: LITTLE WASHINGTON ESTATES
HOA & financial
HOA
- Has HOA: No
Other fees
- Pet fee: $0 monthly
Other financial information
- Total actual rent: 0
Other
Other facts
- Listing terms: Cash,Conventional,FHA
- Ownership: Fee Simple
- Road surface type: Paved
Price history
| Date | Event | Price |
|---|---|---|
| 9/5/2023 | Sold | $400,000+0.3%$231/sqft |
Source: | ||
| 8/14/2023 | Pending sale | $399,000$230/sqft |
Source: | ||
| 8/11/2023 | Listed for sale | $399,000$230/sqft |
Source: | ||
| 8/2/2023 | Listing removed | -- |
Source: | ||
| 7/23/2023 | Pending sale | $399,000$230/sqft |
Source: | ||
Public tax history
| Year | Property taxes | Tax assessment |
|---|---|---|
| 2024 | $3,256 +276.1% | $286,518 +173% |
| 2023 | $866 +4% | $104,960 +3% |
| 2022 | $832 -21.5% | $101,903 +3% |
Find assessor info on the county website
Neighborhood: 32714
Nearby schools
GreatSchools rating
- 7/10Wekiva Elementary SchoolGrades: PK-5Distance: 0.9 mi
- 8/10Teague Middle SchoolGrades: 6-8Distance: 0.4 mi
- 6/10Lake Brantley High SchoolGrades: 9-12Distance: 0.3 mi
Schools provided by the listing agent
- Elementary: Wekiva Elementary
- Middle: Teague Middle
- High: Lake Brantley High
Source: Stellar MLS. This data may not be complete. We recommend contacting the local school district to confirm school assignments for this home.
Get a cash offer in 3 minutes
Find out how much your home could sell for in as little as 3 minutes with a no-obligation cash offer.
Estimated market value$402,500
Get a cash offer in 3 minutes
Find out how much your home could sell for in as little as 3 minutes with a no-obligation cash offer.
Estimated market value
$402,500
