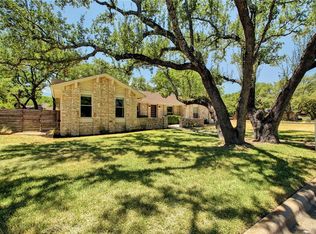Sold on 10/10/23
Street View
Price Unknown
10000 Richelieu Rd, Austin, TX 78750
--beds
2baths
1,796sqft
SingleFamily
Built in 1976
0.37 Acres Lot
$726,400 Zestimate®
$--/sqft
$3,019 Estimated rent
Home value
$726,400
$683,000 - $777,000
$3,019/mo
Zestimate® history
Loading...
Owner options
Explore your selling options
What's special
10000 Richelieu Rd, Austin, TX 78750 is a single family home that contains 1,796 sq ft and was built in 1976. It contains 2 bathrooms.
The Zestimate for this house is $726,400. The Rent Zestimate for this home is $3,019/mo.
Facts & features
Interior
Bedrooms & bathrooms
- Bathrooms: 2
Heating
- Other
Cooling
- Central
Features
- Has fireplace: Yes
Interior area
- Total interior livable area: 1,796 sqft
Property
Parking
- Parking features: Garage - Attached
Lot
- Size: 0.37 Acres
Details
- Parcel number: 172337
Construction
Type & style
- Home type: SingleFamily
Materials
- wood frame
Condition
- Year built: 1976
Community & neighborhood
Location
- Region: Austin
HOA & financial
HOA
- Has HOA: Yes
- HOA fee: $2 monthly
Price history
| Date | Event | Price |
|---|---|---|
| 10/7/2025 | Listing removed | $4,500$3/sqft |
Source: Unlock MLS #2310801 Report a problem | ||
| 9/10/2025 | Listed for rent | $4,500$3/sqft |
Source: Unlock MLS #2310801 Report a problem | ||
| 6/5/2025 | Listing removed | $4,500$3/sqft |
Source: Unlock MLS #1821481 Report a problem | ||
| 4/23/2025 | Listed for rent | $4,500$3/sqft |
Source: Unlock MLS #1821481 Report a problem | ||
| 10/10/2023 | Sold | -- |
Source: Agent Provided Report a problem | ||
Public tax history
| Year | Property taxes | Tax assessment |
|---|---|---|
| 2025 | -- | $687,993 -6.4% |
| 2024 | $11,882 +1.6% | $735,302 -1.1% |
| 2023 | $11,699 -28.6% | $743,302 -7.4% |
Find assessor info on the county website
Neighborhood: 78750
Nearby schools
GreatSchools rating
- 10/10Spicewood Elementary SchoolGrades: PK-5Distance: 0.6 mi
- 10/10Canyon Vista Middle SchoolGrades: 6-8Distance: 1.3 mi
- 9/10Westwood High SchoolGrades: 9-12Distance: 1.5 mi
Get a cash offer in 3 minutes
Find out how much your home could sell for in as little as 3 minutes with a no-obligation cash offer.
Estimated market value
$726,400
Get a cash offer in 3 minutes
Find out how much your home could sell for in as little as 3 minutes with a no-obligation cash offer.
Estimated market value
$726,400
