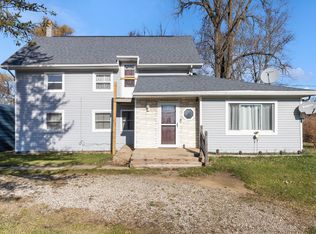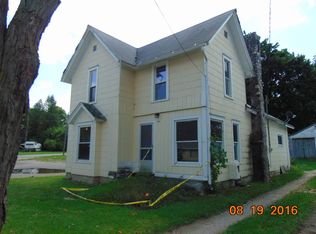Sold
$445,000
10000 Somerville Rd, Rives Junction, MI 49277
3beds
2,808sqft
Single Family Residence
Built in 2000
2.21 Acres Lot
$462,600 Zestimate®
$158/sqft
$2,627 Estimated rent
Home value
$462,600
$389,000 - $550,000
$2,627/mo
Zestimate® history
Loading...
Owner options
Explore your selling options
What's special
OPEN HOUSE CANCELED!!! THIS IS THE ONE you have been waiting for! This spacious 2800 finished sq ft ranch home is situated on over 2 acres in a serene country setting w/ easy hwy access to 127-perfect for commute to Lansing or Jackson. This stunning home has been updated with fresh paint, flooring, light fixtures, part fin basement (w/egress window), roof & the list goes on. Wow your guests when you host the next party in the amazing new Rec room w/ built-in fireplace, bar & cabinetry. Car enthusiasts will love the immaculate 4 car garage & outstanding 1600 sq ft barn w/ 12 ft door-ideal for RV. Bedrooms offer large walk-in closets & the spacious Primary bedroom features a relaxing jetted tub & private ent to 3 season room- perfect for enjoying a peaceful ending to a hectic day.
Zillow last checked: 8 hours ago
Listing updated: November 13, 2024 at 10:48am
Listed by:
Michelle Epperly 517-262-2250,
ERA Reardon Realty
Bought with:
Matthew Turner
Source: MichRIC,MLS#: 24048287
Facts & features
Interior
Bedrooms & bathrooms
- Bedrooms: 3
- Bathrooms: 3
- Full bathrooms: 2
- 1/2 bathrooms: 1
- Main level bedrooms: 3
Primary bedroom
- Level: Main
- Area: 253.5
- Dimensions: 19.50 x 13.00
Bedroom 2
- Level: Main
- Area: 201.5
- Dimensions: 15.50 x 13.00
Primary bathroom
- Level: Main
- Area: 130
- Dimensions: 13.00 x 10.00
Bathroom 2
- Level: Main
- Area: 50
- Dimensions: 10.00 x 5.00
Bathroom 3
- Level: Main
- Area: 195
- Dimensions: 15.00 x 13.00
Dining area
- Level: Main
- Area: 204
- Dimensions: 17.00 x 12.00
Kitchen
- Level: Main
- Area: 149.5
- Dimensions: 11.50 x 13.00
Living room
- Level: Main
- Area: 312
- Dimensions: 24.00 x 13.00
Recreation
- Level: Basement
- Area: 875
- Dimensions: 25.00 x 35.00
Heating
- Forced Air
Cooling
- Central Air
Appliances
- Included: Dishwasher, Range, Refrigerator, Water Softener Owned
- Laundry: Main Level
Features
- Flooring: Carpet
- Basement: Full
- Number of fireplaces: 2
- Fireplace features: Living Room, Recreation Room
Interior area
- Total structure area: 1,933
- Total interior livable area: 2,808 sqft
- Finished area below ground: 875
Property
Parking
- Total spaces: 4
- Parking features: Garage Faces Side, Garage Door Opener, Attached
- Garage spaces: 4
Features
- Stories: 1
Lot
- Size: 2.21 Acres
- Dimensions: 430.8 x 197.48
- Features: Corner Lot, Level, Wooded
Details
- Parcel number: 000031645100101
- Zoning description: Residential
Construction
Type & style
- Home type: SingleFamily
- Architectural style: Ranch
- Property subtype: Single Family Residence
Materials
- Vinyl Siding
- Roof: Composition
Condition
- New construction: No
- Year built: 2000
Utilities & green energy
- Sewer: Septic Tank
- Water: Well
Community & neighborhood
Location
- Region: Rives Junction
Other
Other facts
- Listing terms: Cash,FHA,VA Loan,Conventional
- Road surface type: Paved
Price history
| Date | Event | Price |
|---|---|---|
| 11/12/2024 | Sold | $445,000$158/sqft |
Source: | ||
| 9/14/2024 | Pending sale | $445,000$158/sqft |
Source: | ||
| 9/12/2024 | Listed for sale | $445,000+17.1%$158/sqft |
Source: | ||
| 4/19/2023 | Sold | $380,000$135/sqft |
Source: Public Record Report a problem | ||
| 3/10/2023 | Contingent | $380,000$135/sqft |
Source: | ||
Public tax history
| Year | Property taxes | Tax assessment |
|---|---|---|
| 2025 | -- | $230,400 +15.3% |
| 2024 | -- | $199,900 +40.3% |
| 2021 | $4,337 +21.7% | $142,500 +0.4% |
Find assessor info on the county website
Neighborhood: 49277
Nearby schools
GreatSchools rating
- 4/10Northwest Elementary SchoolGrades: 3-5Distance: 6.6 mi
- 4/10R.W. Kidder Middle SchoolGrades: 6-8Distance: 4 mi
- 6/10Northwest High SchoolGrades: 9-12Distance: 3.9 mi
Get pre-qualified for a loan
At Zillow Home Loans, we can pre-qualify you in as little as 5 minutes with no impact to your credit score.An equal housing lender. NMLS #10287.

