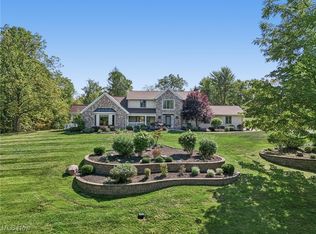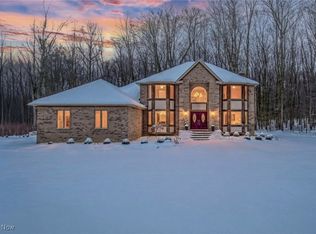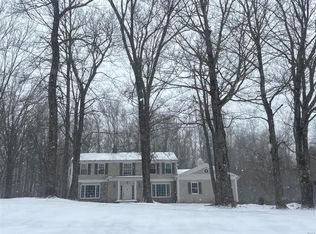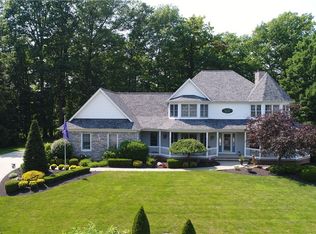Kirtland Schools!!! One-year home warranty included with purchase! Nestled on nearly 4 acres of land on dead end street enveloped by the Holden Arboretum, this home seamlessly integrates locally sourced natural stone with expert craftsmanship. Its inviting floorplan offers scenic views from every angle, complemented by a kitchen featuring maple custom cabinets and a family room with a stunning barn stone wood-burning fireplace. The first-floor laundry/mudroom boasts Tennessee Crab Orchard sandstone countertops and a shower hookup. A fashionable dining room adjoins a two-story foyer with space for a potential wet bar. Upstairs, a custom-built hardwood staircase leads to the master bedroom with a private bathroom featuring natural cleft Tennessee Crab Orchard stone flooring. Additional space above the garage allows for an office. Recent upgrades include a new roof installed in fall 2023. Access is via a private driveway constructed from bricks from Cleveland's historic streets. The basement offers recreational areas with Pennsylvanian blue stone flooring and potential for a wine cellar. Heating options include three furnaces, including a wood-burning furnace with a backup propane system. Welcome home!
For sale
Price cut: $10K (12/29)
$629,900
10000 Wisner Rd, Chardon, OH 44024
4beds
4,900sqft
Est.:
Single Family Residence
Built in 1992
3.59 Acres Lot
$-- Zestimate®
$129/sqft
$-- HOA
What's special
Locally sourced natural stoneScenic viewsBackup propane systemDead end streetPennsylvanian blue stone flooringMaple custom cabinetsWood-burning furnace
- 471 days |
- 2,580 |
- 104 |
Likely to sell faster than
Zillow last checked: 8 hours ago
Listing updated: December 29, 2025 at 11:38am
Listing Provided by:
Bianca R Bicaci 440-749-5478biancabicaci@gmail.com,
Liberty Realty Sells For 1% and More,
Michael J Tabor 440-773-9134,
Liberty Realty Sells For 1% and More
Source: MLS Now,MLS#: 5072091 Originating MLS: Lake Geauga Area Association of REALTORS
Originating MLS: Lake Geauga Area Association of REALTORS
Tour with a local agent
Facts & features
Interior
Bedrooms & bathrooms
- Bedrooms: 4
- Bathrooms: 4
- Full bathrooms: 3
- 1/2 bathrooms: 1
- Main level bathrooms: 1
Primary bedroom
- Description: Flooring: Other
- Level: Second
- Dimensions: 28.00 x 14.00
Bedroom
- Level: Second
- Dimensions: 13.00 x 12.00
Bedroom
- Level: Second
- Dimensions: 14.00 x 14.00
Bedroom
- Level: Second
- Dimensions: 13.00 x 12.00
Bathroom
- Level: Second
Dining room
- Description: Flooring: Wood
- Level: First
- Dimensions: 17.00 x 14.00
Eat in kitchen
- Level: First
Entry foyer
- Description: Flooring: Wood
- Level: First
- Dimensions: 13.00 x 10.00
Great room
- Features: Fireplace
- Level: First
- Dimensions: 17.00 x 17.00
Kitchen
- Description: Flooring: Wood
- Level: First
- Dimensions: 15.00 x 15.00
Laundry
- Level: First
Library
- Description: Flooring: Wood
- Level: First
- Dimensions: 16.00 x 15.00
Office
- Level: Second
- Dimensions: 20.00 x 12.00
Other
- Description: Flooring: Wood
- Level: First
- Dimensions: 9.00 x 5.00
Utility room
- Description: Flooring: Ceramic Tile
- Level: First
- Dimensions: 8.00 x 6.00
Heating
- Forced Air, Propane, Wood
Cooling
- Central Air
Features
- Basement: Full,Finished
- Number of fireplaces: 1
Interior area
- Total structure area: 4,900
- Total interior livable area: 4,900 sqft
- Finished area above ground: 3,500
- Finished area below ground: 1,400
Video & virtual tour
Property
Parking
- Total spaces: 3
- Parking features: Attached, Garage, Paved
- Attached garage spaces: 3
Accessibility
- Accessibility features: None
Features
- Levels: Two
- Stories: 2
- Has view: Yes
- View description: Trees/Woods
Lot
- Size: 3.59 Acres
- Dimensions: 800
- Features: Irregular Lot, Rolling Slope, Wooded
- Topography: Hill
Details
- Parcel number: 08001605
Construction
Type & style
- Home type: SingleFamily
- Architectural style: Colonial
- Property subtype: Single Family Residence
Materials
- Stone, Vinyl Siding
- Roof: Asphalt,Fiberglass
Condition
- Year built: 1992
Details
- Warranty included: Yes
Utilities & green energy
- Sewer: Septic Tank
- Water: Well
Community & HOA
HOA
- Has HOA: No
Location
- Region: Chardon
Financial & listing details
- Price per square foot: $129/sqft
- Annual tax amount: $7,725
- Date on market: 9/23/2024
- Cumulative days on market: 690 days
Estimated market value
Not available
Estimated sales range
Not available
Not available
Price history
Price history
| Date | Event | Price |
|---|---|---|
| 12/29/2025 | Price change | $629,900-1.6%$129/sqft |
Source: | ||
| 12/9/2025 | Price change | $639,900-0.9%$131/sqft |
Source: | ||
| 12/1/2025 | Price change | $645,900-0.6%$132/sqft |
Source: | ||
| 11/7/2025 | Price change | $649,900-0.8%$133/sqft |
Source: | ||
| 10/23/2025 | Price change | $654,900-0.3%$134/sqft |
Source: | ||
Public tax history
Public tax history
Tax history is unavailable.BuyAbility℠ payment
Est. payment
$3,935/mo
Principal & interest
$3027
Property taxes
$688
Home insurance
$220
Climate risks
Neighborhood: 44024
Nearby schools
GreatSchools rating
- 7/10Chardon Middle SchoolGrades: 4-7Distance: 4.4 mi
- 8/10Chardon High SchoolGrades: 8-12Distance: 4.6 mi
Schools provided by the listing agent
- District: Kirtland LSD - 4302
Source: MLS Now. This data may not be complete. We recommend contacting the local school district to confirm school assignments for this home.
- Loading
- Loading



