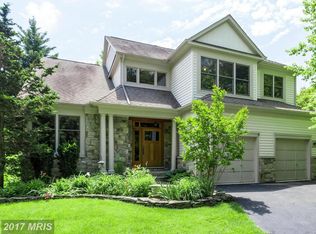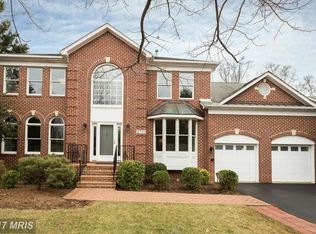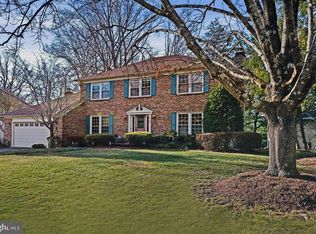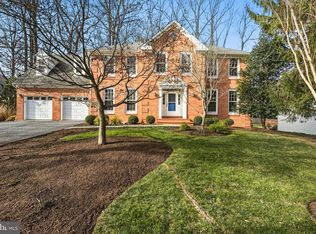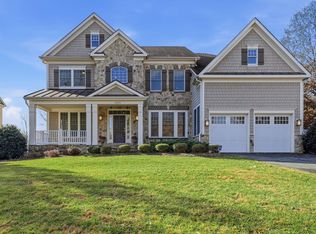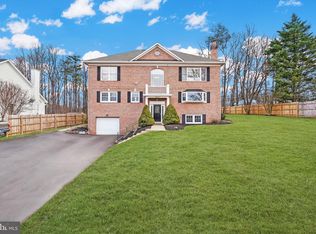Experience charm and expansive living in this stunning 6-bedroom, 5.5-bathroom home, boasting over 5,400 sq. ft. of finished space across three levels. The main level offers a rare and sought-after bedroom with a full ensuite bathroom. At the heart of the home is a gourmet chef’s kitchen, complete with a double range oven. The outdoor oasis features a massive, fenced backyard with mature trees providing exceptional privacy. The finished walk-up basement includes a spacious recreation room, perfect for entertaining or a home gym. Built in 2014, this residence consists of a three-car garage and offers a hassle-free lifestyle with no HOA. Seller to provide a one-year home warranty for the buyer, with a total cost not to exceed $1,500. Enjoy an unbeatable location just minutes from downtown Vienna and Oakton, with easy access to the Metro Station.
For sale
$1,679,000
10002 Courthouse Rd, Vienna, VA 22181
6beds
5,425sqft
Est.:
Single Family Residence
Built in 2014
0.73 Acres Lot
$1,644,700 Zestimate®
$309/sqft
$-- HOA
What's special
- 3 days |
- 1,335 |
- 45 |
Likely to sell faster than
Zillow last checked: 8 hours ago
Listing updated: January 12, 2026 at 06:04am
Listed by:
Robert Soltani 703-554-7720,
Fairfax Realty of Tysons
Source: Bright MLS,MLS#: VAFX2285324
Tour with a local agent
Facts & features
Interior
Bedrooms & bathrooms
- Bedrooms: 6
- Bathrooms: 6
- Full bathrooms: 5
- 1/2 bathrooms: 1
- Main level bathrooms: 2
- Main level bedrooms: 1
Rooms
- Room types: Living Room, Dining Room, Primary Bedroom, Sitting Room, Bedroom 2, Bedroom 3, Bedroom 4, Kitchen, Game Room, Family Room, Foyer, Bedroom 1, Study, Exercise Room, Great Room, Laundry, Storage Room
Primary bedroom
- Features: Flooring - Carpet
- Level: Upper
- Area: 285 Square Feet
- Dimensions: 15 X 19
Bedroom 1
- Features: Flooring - Carpet
- Level: Upper
- Area: 156 Square Feet
- Dimensions: 12 X 13
Bedroom 2
- Features: Flooring - Carpet
- Level: Upper
- Area: 168 Square Feet
- Dimensions: 12 X 14
Bedroom 3
- Features: Flooring - Carpet
- Level: Upper
- Area: 168 Square Feet
- Dimensions: 12 X 14
Bedroom 4
- Features: Flooring - Carpet
- Level: Lower
- Area: 196 Square Feet
- Dimensions: 14 X 14
Dining room
- Features: Flooring - HardWood
- Level: Main
- Area: 204 Square Feet
- Dimensions: 12 X 17
Exercise room
- Features: Flooring - Carpet
- Level: Lower
- Area: 165 Square Feet
- Dimensions: 11 X 15
Family room
- Features: Fireplace - Gas, Flooring - HardWood
- Level: Main
- Area: 300 Square Feet
- Dimensions: 15 X 20
Foyer
- Features: Flooring - HardWood
- Level: Main
Game room
- Features: Flooring - Carpet
- Level: Lower
Great room
- Features: Flooring - Carpet
- Level: Lower
- Area: 280 Square Feet
- Dimensions: 14 X 20
Kitchen
- Features: Flooring - HardWood
- Level: Main
- Area: 288 Square Feet
- Dimensions: 12 X 24
Laundry
- Features: Flooring - Ceramic Tile
- Level: Main
Living room
- Features: Flooring - HardWood
- Level: Main
- Area: 210 Square Feet
- Dimensions: 14 X 15
Mud room
- Features: Flooring - Ceramic Tile
- Level: Main
Sitting room
- Features: Flooring - Carpet
- Level: Upper
- Area: 176 Square Feet
- Dimensions: 11 X 16
Storage room
- Features: Flooring - Concrete
- Level: Lower
Study
- Features: Flooring - HardWood
- Level: Main
- Area: 156 Square Feet
- Dimensions: 12 X 13
Heating
- Forced Air, Natural Gas
Cooling
- Central Air, Electric
Appliances
- Included: Cooktop, Dishwasher, Disposal, Dryer, Double Oven, Microwave, Refrigerator, Washer, Washer/Dryer Stacked, Oven, Gas Water Heater
- Laundry: Hookup, Laundry Room, Mud Room
Features
- Flooring: Hardwood, Carpet
- Basement: Exterior Entry,Rear Entrance,Partial,Sump Pump,Walk-Out Access,Windows
- Number of fireplaces: 1
- Fireplace features: Glass Doors, Gas/Propane
Interior area
- Total structure area: 5,425
- Total interior livable area: 5,425 sqft
- Finished area above ground: 4,013
- Finished area below ground: 1,412
Property
Parking
- Total spaces: 3
- Parking features: Garage Door Opener, Inside Entrance, Attached
- Attached garage spaces: 3
Accessibility
- Accessibility features: None
Features
- Levels: Three
- Stories: 3
- Pool features: None
- Fencing: Full
Lot
- Size: 0.73 Acres
Details
- Additional structures: Above Grade, Below Grade
- Parcel number: 0472 01 0116
- Zoning: R1-110
- Special conditions: Standard
Construction
Type & style
- Home type: SingleFamily
- Architectural style: Colonial
- Property subtype: Single Family Residence
Materials
- Brick
- Foundation: Other
Condition
- Very Good
- New construction: No
- Year built: 2014
Utilities & green energy
- Electric: 110 Volts, Circuit Breakers
- Sewer: Public Sewer
- Water: Community
- Utilities for property: Electricity Available, Natural Gas Available, Water Available
Community & HOA
Community
- Subdivision: Vienna
HOA
- Has HOA: No
Location
- Region: Vienna
Financial & listing details
- Price per square foot: $309/sqft
- Tax assessed value: $1,528,530
- Annual tax amount: $17,670
- Date on market: 1/11/2026
- Listing agreement: Exclusive Right To Sell
- Listing terms: Cash,Conventional,FHA,VA Loan
- Ownership: Fee Simple
Estimated market value
$1,644,700
$1.56M - $1.73M
$7,184/mo
Price history
Price history
| Date | Event | Price |
|---|---|---|
| 1/12/2026 | Listed for sale | $1,679,000-4.1%$309/sqft |
Source: | ||
| 12/10/2025 | Listing removed | $1,750,000$323/sqft |
Source: | ||
| 6/25/2025 | Listed for sale | $1,750,000+44%$323/sqft |
Source: | ||
| 6/7/2023 | Listing removed | -- |
Source: Zillow Rentals Report a problem | ||
| 4/10/2023 | Listed for rent | $6,000-14.3%$1/sqft |
Source: Zillow Rentals Report a problem | ||
Public tax history
Public tax history
| Year | Property taxes | Tax assessment |
|---|---|---|
| 2025 | $17,670 +3% | $1,528,530 +3.3% |
| 2024 | $17,149 +3.6% | $1,480,270 +1% |
| 2023 | $16,547 +2.5% | $1,466,270 +3.9% |
Find assessor info on the county website
BuyAbility℠ payment
Est. payment
$10,298/mo
Principal & interest
$8325
Property taxes
$1385
Home insurance
$588
Climate risks
Neighborhood: 22181
Nearby schools
GreatSchools rating
- 8/10Mosby Woods Elementary SchoolGrades: PK-6Distance: 1 mi
- 7/10Thoreau Middle SchoolGrades: 7-8Distance: 2.8 mi
- 8/10Oakton High SchoolGrades: 9-12Distance: 0.6 mi
Schools provided by the listing agent
- District: Fairfax County Public Schools
Source: Bright MLS. This data may not be complete. We recommend contacting the local school district to confirm school assignments for this home.
- Loading
- Loading
