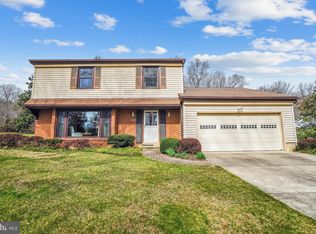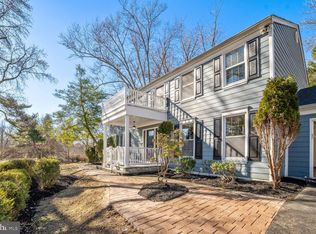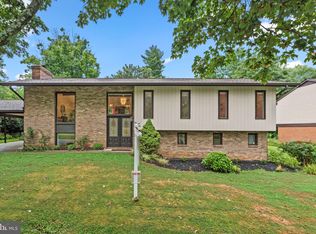Sold for $575,000 on 06/17/25
$575,000
10002 Hyla Brook Rd, Columbia, MD 21044
3beds
3,103sqft
Single Family Residence
Built in 1968
0.28 Acres Lot
$582,800 Zestimate®
$185/sqft
$3,272 Estimated rent
Home value
$582,800
$548,000 - $618,000
$3,272/mo
Zestimate® history
Loading...
Owner options
Explore your selling options
What's special
OPEN SAT 5/17 11-1pm & Sun 5/18 1-3pm Price reduced. Current contract contingent upon the sale of an out of state home. Please continue to show. A very rare opportunity to purchase a home that fronts directly on Wilde Lake Park. Enjoy easy living with everything you need on one level, plus a huge lower level! New carpet and fresh paint!! The updated kitchen features granite counters and a breakfast bar, open to the family room. The family room has wood floors and a wood burning fireplace and an exit to the patio. Note the extra large size of the bedrooms! The primary bedroom features a private bath and walk in closet. This is a great home for entertaining, as the living room, dining room and kitchen & family room all flow together.
Zillow last checked: 8 hours ago
Listing updated: July 06, 2025 at 04:25am
Listed by:
John Koenig 443-745-0599,
Keller Williams Realty Centre
Bought with:
Angela Liuzzo, 601178
Northrop Realty
Source: Bright MLS,MLS#: MDHW2052414
Facts & features
Interior
Bedrooms & bathrooms
- Bedrooms: 3
- Bathrooms: 3
- Full bathrooms: 2
- 1/2 bathrooms: 1
- Main level bathrooms: 2
- Main level bedrooms: 3
Primary bedroom
- Features: Flooring - Carpet, Walk-In Closet(s)
- Level: Main
- Area: 195 Square Feet
- Dimensions: 15 x 13
Bedroom 2
- Features: Flooring - Carpet
- Level: Main
- Area: 169 Square Feet
- Dimensions: 13 x 13
Bedroom 3
- Features: Flooring - Carpet
- Level: Main
- Area: 120 Square Feet
- Dimensions: 10 x 12
Primary bathroom
- Level: Main
Bathroom 1
- Level: Main
Dining room
- Features: Flooring - Carpet
- Level: Main
- Area: 120 Square Feet
- Dimensions: 12 x 10
Family room
- Features: Flooring - Wood, Fireplace - Wood Burning
- Level: Main
- Area: 204 Square Feet
- Dimensions: 17 x 12
Foyer
- Features: Flooring - Wood
- Level: Main
- Area: 72 Square Feet
- Dimensions: 12 x 6
Kitchen
- Features: Flooring - Ceramic Tile, Breakfast Bar, Granite Counters
- Level: Main
- Area: 99 Square Feet
- Dimensions: 11 x 9
Laundry
- Level: Main
Living room
- Features: Flooring - Carpet
- Level: Main
- Area: 247 Square Feet
- Dimensions: 19 x 13
Office
- Features: Flooring - Ceramic Tile
- Level: Lower
- Area: 120 Square Feet
- Dimensions: 12 x 10
Other
- Features: Flooring - Ceramic Tile
- Level: Lower
- Area: 143 Square Feet
- Dimensions: 13 x 11
Recreation room
- Features: Flooring - Ceramic Tile
- Level: Lower
- Area: 957 Square Feet
- Dimensions: 33 x 29
Heating
- Forced Air, Natural Gas
Cooling
- Central Air, Electric
Appliances
- Included: Gas Water Heater
- Laundry: Laundry Room
Features
- Basement: Connecting Stairway,Finished,Heated
- Number of fireplaces: 1
Interior area
- Total structure area: 3,660
- Total interior livable area: 3,103 sqft
- Finished area above ground: 1,830
- Finished area below ground: 1,273
Property
Parking
- Total spaces: 2
- Parking features: Garage Faces Front, Oversized, Attached
- Attached garage spaces: 2
Accessibility
- Accessibility features: None
Features
- Levels: Two
- Stories: 2
- Pool features: Community
- Has view: Yes
- View description: Park/Greenbelt
Lot
- Size: 0.28 Acres
Details
- Additional structures: Above Grade, Below Grade
- Parcel number: 1415043490
- Zoning: NT
- Special conditions: Standard
Construction
Type & style
- Home type: SingleFamily
- Architectural style: Ranch/Rambler
- Property subtype: Single Family Residence
Materials
- Frame, Brick
- Foundation: Block
- Roof: Architectural Shingle
Condition
- Very Good
- New construction: No
- Year built: 1968
Utilities & green energy
- Sewer: Public Sewer
- Water: Public
Community & neighborhood
Location
- Region: Columbia
- Subdivision: The Birches
HOA & financial
HOA
- Has HOA: Yes
- HOA fee: $1,432 annually
- Association name: COLUMBIA ASSOCIATION
Other
Other facts
- Listing agreement: Exclusive Right To Sell
- Ownership: Fee Simple
Price history
| Date | Event | Price |
|---|---|---|
| 6/17/2025 | Sold | $575,000-6.5%$185/sqft |
Source: | ||
| 5/25/2025 | Pending sale | $614,900$198/sqft |
Source: | ||
| 5/15/2025 | Contingent | $614,900$198/sqft |
Source: | ||
| 5/12/2025 | Price change | $614,900-2.2%$198/sqft |
Source: | ||
| 5/1/2025 | Listed for sale | $629,000+44.6%$203/sqft |
Source: | ||
Public tax history
| Year | Property taxes | Tax assessment |
|---|---|---|
| 2025 | -- | $577,467 +7% |
| 2024 | $6,075 +1% | $539,500 +1% |
| 2023 | $6,015 +1% | $534,167 -1% |
Find assessor info on the county website
Neighborhood: 21044
Nearby schools
GreatSchools rating
- 5/10Running Brook Elementary SchoolGrades: PK-5Distance: 0.3 mi
- 8/10Wilde Lake Middle SchoolGrades: 6-8Distance: 1.1 mi
- 6/10Wilde Lake High SchoolGrades: 9-12Distance: 0.9 mi
Schools provided by the listing agent
- District: Howard County Public School System
Source: Bright MLS. This data may not be complete. We recommend contacting the local school district to confirm school assignments for this home.

Get pre-qualified for a loan
At Zillow Home Loans, we can pre-qualify you in as little as 5 minutes with no impact to your credit score.An equal housing lender. NMLS #10287.
Sell for more on Zillow
Get a free Zillow Showcase℠ listing and you could sell for .
$582,800
2% more+ $11,656
With Zillow Showcase(estimated)
$594,456

