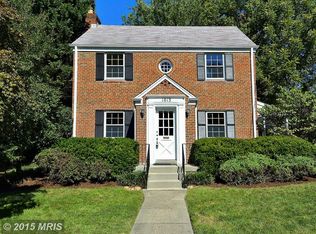Sold for $665,000
$665,000
10002 Portland Pl, Silver Spring, MD 20901
3beds
1,918sqft
Single Family Residence
Built in 1951
6,490 Square Feet Lot
$668,500 Zestimate®
$347/sqft
$3,037 Estimated rent
Home value
$668,500
$615,000 - $729,000
$3,037/mo
Zestimate® history
Loading...
Owner options
Explore your selling options
What's special
Welcome to this exceptionally spacious, move-in ready home offering over 2200 square feet of living space! On a quiet tucked-away street in the sought after South Four Corners neighborhood, this charming brick home with a welcoming front porch awaits. Step inside to a warm and inviting interior boasting hardwood floors and an abundance of natural light. The spacious living room with picture window, recessed lighting, and wood-burning fireplace flows seamlessly into a dining room with contemporary lighting and decorative molding. The recently renovated kitchen features quartz counters and stainless steel appliances, and provides direct access to the deck and spacious backyard, a perfect backdrop for grilling and entertaining. A hallway leads to a full bath as well as 3 generously sized bedrooms with custom window treatments. The stunning lower level features a large recreation room, kitchenette, full bath, and a bonus room perfect as a home office, guest bedroom space, media room or home gym. Ample storage, a dedicated laundry room, and a mudroom space with a private entrance complete this impressive level. The fully fenced backyard showcases a new stone-paved patio, a custom shed, and plenty of space for outdoor dining, play and relaxation. A driveway for off-street parking adds convenience to this well-appointed home. Recent updates include a new architectural shingle roof (2025) with transferable warranty, new patio, kitchen remodel, new oven, washer and dryer, insulated front door, recessed lighting, and updated main level bath. Enjoy the South Four Corners community with its year-round activities and close proximity to several local parks, Sligo Creek trails, Forest Glen Metro, and Beltway access. Welcome Home!
Zillow last checked: 8 hours ago
Listing updated: August 13, 2025 at 11:20am
Listed by:
Maura Fitzgerald 240-277-3165,
Compass
Bought with:
Theresa Helfman Taylor, 0225 192651
TTR Sotheby's International Realty
Source: Bright MLS,MLS#: MDMC2187190
Facts & features
Interior
Bedrooms & bathrooms
- Bedrooms: 3
- Bathrooms: 2
- Full bathrooms: 2
- Main level bathrooms: 1
- Main level bedrooms: 3
Primary bedroom
- Features: Ceiling Fan(s), Flooring - HardWood, Window Treatments
- Level: Main
Bedroom 2
- Features: Flooring - Wood, Window Treatments
- Level: Main
Bedroom 3
- Features: Flooring - HardWood, Window Treatments
- Level: Main
Bathroom 1
- Features: Flooring - Ceramic Tile, Bathroom - Stall Shower
- Level: Main
Bathroom 2
- Features: Bathroom - Tub Shower, Flooring - Ceramic Tile
- Level: Lower
Bonus room
- Features: Flooring - Luxury Vinyl Plank
- Level: Lower
Dining room
- Features: Chair Rail, Crown Molding, Flooring - HardWood
- Level: Main
Kitchen
- Features: Kitchen - Electric Cooking, Countertop(s) - Quartz, Flooring - Ceramic Tile, Recessed Lighting
- Level: Main
Laundry
- Level: Lower
Living room
- Features: Flooring - HardWood, Ceiling Fan(s), Crown Molding, Fireplace - Wood Burning, Recessed Lighting, Window Treatments
- Level: Main
Recreation room
- Features: Flooring - Luxury Vinyl Plank
- Level: Lower
Heating
- Forced Air, Natural Gas
Cooling
- Central Air, Electric
Appliances
- Included: Microwave, Dishwasher, Disposal, Dryer, Extra Refrigerator/Freezer, Oven/Range - Electric, Refrigerator, Stainless Steel Appliance(s), Washer, Water Heater, Gas Water Heater
- Laundry: Laundry Room
Features
- Ceiling Fan(s), Entry Level Bedroom, Kitchenette, Recessed Lighting, Upgraded Countertops, Chair Railings, Crown Molding
- Flooring: Wood
- Windows: Window Treatments
- Basement: Connecting Stairway,Finished,Improved,Exterior Entry,Walk-Out Access
- Number of fireplaces: 1
- Fireplace features: Brick, Mantel(s), Glass Doors, Screen
Interior area
- Total structure area: 2,258
- Total interior livable area: 1,918 sqft
- Finished area above ground: 1,129
- Finished area below ground: 789
Property
Parking
- Total spaces: 2
- Parking features: Driveway
- Uncovered spaces: 2
Accessibility
- Accessibility features: None
Features
- Levels: Two
- Stories: 2
- Patio & porch: Patio, Porch
- Pool features: None
- Fencing: Full
Lot
- Size: 6,490 sqft
Details
- Additional structures: Above Grade, Below Grade
- Parcel number: 161301188820
- Zoning: R60
- Special conditions: Standard
Construction
Type & style
- Home type: SingleFamily
- Architectural style: Ranch/Rambler
- Property subtype: Single Family Residence
Materials
- Brick
- Foundation: Concrete Perimeter
- Roof: Architectural Shingle
Condition
- Excellent
- New construction: No
- Year built: 1951
Utilities & green energy
- Sewer: Public Sewer
- Water: Public
Community & neighborhood
Location
- Region: Silver Spring
- Subdivision: South Four Corners
Other
Other facts
- Listing agreement: Exclusive Right To Sell
- Ownership: Fee Simple
Price history
| Date | Event | Price |
|---|---|---|
| 8/13/2025 | Sold | $665,000$347/sqft |
Source: | ||
| 7/2/2025 | Pending sale | $665,000$347/sqft |
Source: | ||
| 6/29/2025 | Contingent | $665,000$347/sqft |
Source: | ||
| 6/26/2025 | Listed for sale | $665,000+7.3%$347/sqft |
Source: | ||
| 4/2/2023 | Listing removed | -- |
Source: | ||
Public tax history
| Year | Property taxes | Tax assessment |
|---|---|---|
| 2025 | $5,186 -2.5% | $528,000 +14.3% |
| 2024 | $5,319 +16.5% | $462,067 +16.6% |
| 2023 | $4,564 +25.3% | $396,133 +20% |
Find assessor info on the county website
Neighborhood: Argyle Forest
Nearby schools
GreatSchools rating
- 4/10Flora M. Singer Elementary SchoolGrades: PK-5Distance: 1.5 mi
- 6/10Sligo Middle SchoolGrades: 6-8Distance: 0.6 mi
- 7/10Albert Einstein High SchoolGrades: 9-12Distance: 2.6 mi
Schools provided by the listing agent
- District: Montgomery County Public Schools
Source: Bright MLS. This data may not be complete. We recommend contacting the local school district to confirm school assignments for this home.

Get pre-qualified for a loan
At Zillow Home Loans, we can pre-qualify you in as little as 5 minutes with no impact to your credit score.An equal housing lender. NMLS #10287.
