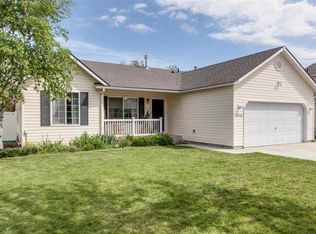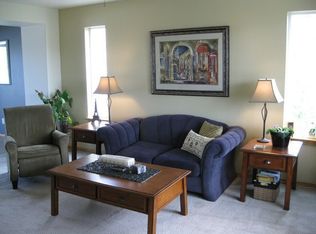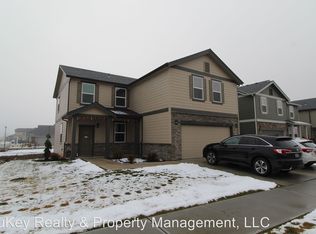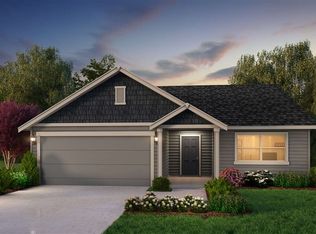Closed
$459,500
10002 W Richland Rd, Cheney, WA 99004
4beds
3baths
2,116sqft
Single Family Residence
Built in 2003
0.25 Acres Lot
$460,300 Zestimate®
$217/sqft
$2,516 Estimated rent
Home value
$460,300
$428,000 - $497,000
$2,516/mo
Zestimate® history
Loading...
Owner options
Explore your selling options
What's special
Here it is! Nested on a corner lot is this 4 beds 3 bath family home. Great open floor plan offering easy flow between living room, dining and kitchen with a double-sided gas fireplace to add both warmth and atmosphere. 3 bedrooms up including the Primary suite & 1 bedroom/Office in the finished basement with an additional living room, full remodeled bath and laundry. Outside boasts a newer composite deck overlooking the backyard with a shaded patio and utility shed, and in the front, a flat south facing oversized driveway with additional room for a boat/RV. The 3-car garage has ample space with built in shelves for storage plus a bonus workshop space beyond. Situated next to the Fairway golf course between Cheney & Spokane, within minutes of the Fairchild Airforce Base gates and 12 minutes to downtown Spokane. Eastern WA University is just 15 mins away with beautiful hikes along the Fish lake paved trail.
Zillow last checked: 8 hours ago
Listing updated: September 03, 2025 at 11:06am
Listed by:
Toby Sullard 509-710-1578,
Avalon 24 Real Estate
Source: SMLS,MLS#: 202520518
Facts & features
Interior
Bedrooms & bathrooms
- Bedrooms: 4
- Bathrooms: 3
Basement
- Level: Basement
First floor
- Level: First
- Area: 784 Square Feet
Other
- Level: Second
- Area: 744 Square Feet
Heating
- Natural Gas, Forced Air
Cooling
- Central Air
Appliances
- Included: Free-Standing Range, Dishwasher, Disposal, Microwave
- Laundry: In Basement
Features
- Cathedral Ceiling(s)
- Windows: Multi Pane Windows
- Basement: Partial,Partially Finished,Daylight,Rec/Family Area
- Number of fireplaces: 2
- Fireplace features: Gas
Interior area
- Total structure area: 2,116
- Total interior livable area: 2,116 sqft
Property
Parking
- Total spaces: 3
- Parking features: Attached, RV Access/Parking, Workshop in Garage, Garage Door Opener, Off Site, Oversized
- Garage spaces: 3
Features
- Levels: Three Story
- Stories: 3
- Fencing: Fenced Yard
- Has view: Yes
- View description: Golf Course
Lot
- Size: 0.25 Acres
- Features: Views, Sprinkler - Automatic, Level, Open Lot, Corner Lot
Details
- Additional structures: Workshop
- Parcel number: 24073.1316
Construction
Type & style
- Home type: SingleFamily
- Architectural style: Contemporary
- Property subtype: Single Family Residence
Materials
- Vinyl Siding
- Roof: Composition
Condition
- New construction: No
- Year built: 2003
Community & neighborhood
Location
- Region: Cheney
Other
Other facts
- Listing terms: FHA,VA Loan,Conventional,Cash
- Road surface type: Paved
Price history
| Date | Event | Price |
|---|---|---|
| 9/2/2025 | Sold | $459,500$217/sqft |
Source: | ||
| 8/11/2025 | Pending sale | $459,500$217/sqft |
Source: | ||
| 8/1/2025 | Listed for sale | $459,500$217/sqft |
Source: | ||
| 7/26/2025 | Pending sale | $459,500$217/sqft |
Source: | ||
| 7/15/2025 | Listed for sale | $459,500+101.5%$217/sqft |
Source: | ||
Public tax history
| Year | Property taxes | Tax assessment |
|---|---|---|
| 2024 | $4,348 +12.1% | $442,700 -2.9% |
| 2023 | $3,878 +5.5% | $455,700 +4.1% |
| 2022 | $3,675 +16.9% | $437,700 +43.1% |
Find assessor info on the county website
Neighborhood: 99004
Nearby schools
GreatSchools rating
- 7/10Phil Snowdon ElementaryGrades: PK-5Distance: 1.3 mi
- 4/10Cheney Middle SchoolGrades: 6-8Distance: 5.3 mi
- 6/10Cheney High SchoolGrades: 9-12Distance: 5.9 mi
Schools provided by the listing agent
- High: Cheney
- District: Cheney
Source: SMLS. This data may not be complete. We recommend contacting the local school district to confirm school assignments for this home.

Get pre-qualified for a loan
At Zillow Home Loans, we can pre-qualify you in as little as 5 minutes with no impact to your credit score.An equal housing lender. NMLS #10287.
Sell for more on Zillow
Get a free Zillow Showcase℠ listing and you could sell for .
$460,300
2% more+ $9,206
With Zillow Showcase(estimated)
$469,506


