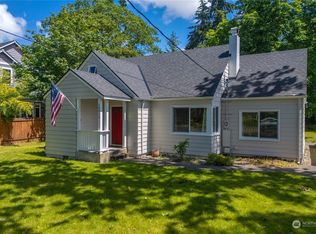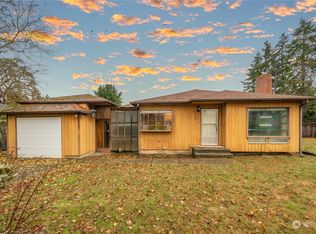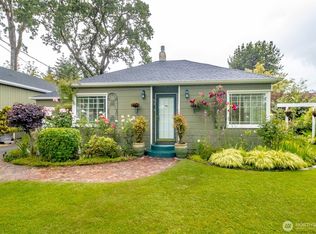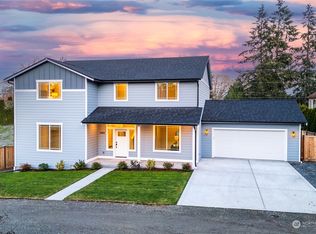Sold
Listed by:
Rebecca Elliott Googins,
eXp Realty
Bought with: Redfin
$660,000
10003 Meadow Road SW, Lakewood, WA 98499
3beds
2,407sqft
Single Family Residence
Built in 2001
9,883.76 Square Feet Lot
$661,400 Zestimate®
$274/sqft
$3,229 Estimated rent
Home value
$661,400
$615,000 - $708,000
$3,229/mo
Zestimate® history
Loading...
Owner options
Explore your selling options
What's special
Welcome Home! The versatility in this home was thoughtfully considered to support almost any lifestyle. 3 bed, 3 bath, 2,407 SF rambler. Wonderful kitchen/living room floor plan with French doors to patio to let outside in - entertainer's dream! Second front door leads to an office space, plumbed and wired to support a kitchenette and has access to hall 3/4 bath - could be transformed to rental space. Currently used with 2 of the 3 bedrooms with en suites, but pocket doors could allow primary to have two walk-in closets and two en suites. All 3 bedrooms have exterior access. Absolutely no steps in the home, extra-wide doorways & handles in shower are ADA friendly. Low maintenance backyard includes 2nd driveway access, patio & hot tub.
Zillow last checked: 8 hours ago
Listing updated: April 05, 2025 at 04:02am
Listed by:
Rebecca Elliott Googins,
eXp Realty
Bought with:
Casey Mcquery, 23016900
Redfin
Source: NWMLS,MLS#: 2323485
Facts & features
Interior
Bedrooms & bathrooms
- Bedrooms: 3
- Bathrooms: 3
- Full bathrooms: 1
- 3/4 bathrooms: 2
- Main level bathrooms: 3
- Main level bedrooms: 3
Primary bedroom
- Level: Main
Bedroom
- Level: Main
Bedroom
- Level: Main
Bathroom three quarter
- Level: Main
Bathroom three quarter
- Level: Main
Bathroom full
- Level: Main
Den office
- Level: Main
Dining room
- Level: Main
Entry hall
- Level: Main
Kitchen with eating space
- Level: Main
Living room
- Level: Main
Utility room
- Level: Main
Heating
- Fireplace(s), Forced Air
Cooling
- Forced Air
Appliances
- Included: Water Heater: Gas, Water Heater Location: Garage
Features
- Bath Off Primary, Central Vacuum, Ceiling Fan(s), Dining Room
- Flooring: Ceramic Tile, Laminate
- Doors: French Doors
- Windows: Double Pane/Storm Window, Skylight(s)
- Basement: None
- Number of fireplaces: 1
- Fireplace features: Main Level: 1, Fireplace
Interior area
- Total structure area: 2,407
- Total interior livable area: 2,407 sqft
Property
Parking
- Total spaces: 3
- Parking features: Attached Garage
- Attached garage spaces: 3
Features
- Levels: One
- Stories: 1
- Entry location: Main
- Patio & porch: Bath Off Primary, Built-In Vacuum, Ceiling Fan(s), Ceramic Tile, Double Pane/Storm Window, Dining Room, Fireplace, French Doors, Hot Tub/Spa, Laminate, Security System, Skylight(s), Walk-In Closet(s), Water Heater
- Has spa: Yes
- Spa features: Indoor
Lot
- Size: 9,883 sqft
- Features: Corner Lot, Curbs, Paved, Sidewalk, Cabana/Gazebo, Cable TV, Deck, Fenced-Fully, Gas Available, High Speed Internet, Hot Tub/Spa, Patio
- Topography: Level
- Residential vegetation: Garden Space
Details
- Parcel number: 5030001674
- Special conditions: Standard
Construction
Type & style
- Home type: SingleFamily
- Property subtype: Single Family Residence
Materials
- Metal/Vinyl
- Foundation: Poured Concrete
- Roof: Composition
Condition
- Year built: 2001
- Major remodel year: 2005
Utilities & green energy
- Sewer: Sewer Connected
- Water: Public
Community & neighborhood
Security
- Security features: Security System
Location
- Region: Lakewood
- Subdivision: Lakewood
Other
Other facts
- Listing terms: Cash Out,Conventional,FHA,VA Loan
- Cumulative days on market: 54 days
Price history
| Date | Event | Price |
|---|---|---|
| 3/5/2025 | Sold | $660,000+1.5%$274/sqft |
Source: | ||
| 1/20/2025 | Pending sale | $650,000$270/sqft |
Source: | ||
| 1/17/2025 | Listed for sale | $650,000+364.3%$270/sqft |
Source: | ||
| 7/7/1998 | Sold | $140,000$58/sqft |
Source: Public Record Report a problem | ||
Public tax history
| Year | Property taxes | Tax assessment |
|---|---|---|
| 2024 | $6,911 -50.8% | $664,700 +6% |
| 2023 | $14,036 +109.1% | $627,200 -4.2% |
| 2022 | $6,712 +5.4% | $654,500 +19.2% |
Find assessor info on the county website
Neighborhood: Park Lodge
Nearby schools
GreatSchools rating
- 5/10Park Lodge Elementary SchoolGrades: PK-5Distance: 0.2 mi
- 5/10Harrison Preparatory SchoolGrades: 6-12Distance: 1.1 mi
- 3/10Clover Park High SchoolGrades: 9-12Distance: 0.7 mi

Get pre-qualified for a loan
At Zillow Home Loans, we can pre-qualify you in as little as 5 minutes with no impact to your credit score.An equal housing lender. NMLS #10287.



