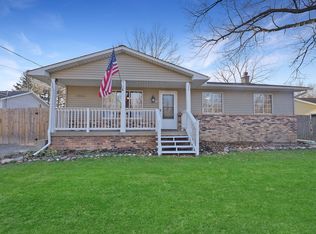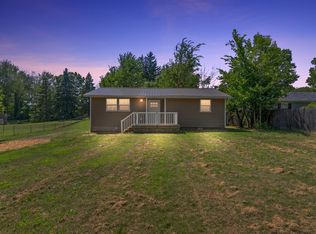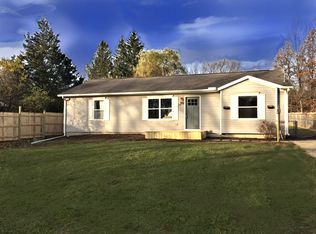Sold for $290,000
$290,000
10003 Nimphie Rd, Fenton, MI 48430
3beds
1,320sqft
Single Family Residence
Built in 1966
0.44 Acres Lot
$-- Zestimate®
$220/sqft
$1,942 Estimated rent
Home value
Not available
Estimated sales range
Not available
$1,942/mo
Zestimate® history
Loading...
Owner options
Explore your selling options
What's special
This gorgeous, VERY well maintained & updated home boasts many more amenities than your typical 1960's ranch. Majority of the home has been updated over the past several years. Additions such as an extra wide concrete driveway WITH an RV pad on the side that even has its own electrical hookup ready to go. As for the garage you can now park your car(s) in your very own attached & heated garage is even has two garage doors.
The outside is only the beginning as the Kitchen has been fully remodeled with black granite, additional counter space, and stylish cabinetry. IT EVEN INCLUDES ALL STAINLESS STEEL APPLIANCES (New in 2021). The custom designed kitchen layout makes this a PERFECT home to host family get-togethers, holidays, or just have friends over for a bonfire (Tyrone Township doesn't even require burn permits!)
If you have children, or animals, the whole backyard is fenced in! Now you'll have PLENTY of backyard space whilst retaining the safety and security for the kiddos & fido.
This is an amazing opportunity to be in a very convenient location, in a home which has continued to be maintained and updated over the past several years.
Book a showing today!
Zillow last checked: 8 hours ago
Listing updated: August 07, 2025 at 06:30pm
Listed by:
Scott Haney 810-750-3333,
American Associates Inc,
Randall Haney 810-691-4124,
American Associates Inc
Bought with:
Nathan B Oake, 6501409302
Griffith Realty
Source: Realcomp II,MLS#: 20240062798
Facts & features
Interior
Bedrooms & bathrooms
- Bedrooms: 3
- Bathrooms: 2
- Full bathrooms: 1
- 1/2 bathrooms: 1
Primary bedroom
- Level: Entry
- Dimensions: 11 x 12
Bedroom
- Level: Entry
- Dimensions: 12 x 9
Bedroom
- Level: Entry
- Dimensions: 8 x 9
Other
- Level: Entry
- Dimensions: 6 x 8
Other
- Level: Entry
- Dimensions: 5 x 8
Family room
- Level: Entry
- Dimensions: 26 x 12
Heating
- ENERGYSTAR Qualified Furnace Equipment, Forced Air, Natural Gas
Cooling
- Ceiling Fans, Central Air
Appliances
- Included: Dishwasher, Disposal, Dryer, Free Standing Gas Oven, Free Standing Gas Range, Free Standing Refrigerator, Microwave, Stainless Steel Appliances, Washer, Water Softener Owned
Features
- Basement: Unfinished
- Has fireplace: No
Interior area
- Total interior livable area: 1,320 sqft
- Finished area above ground: 1,320
Property
Parking
- Total spaces: 2
- Parking features: Two Car Garage, Attached, Drive Through, Electricityin Garage, Heated Garage, Garage Door Opener
- Attached garage spaces: 2
Features
- Levels: One
- Stories: 1
- Entry location: GroundLevelwSteps
- Patio & porch: Deck, Patio, Porch
- Exterior features: Lighting
- Pool features: None
- Fencing: Back Yard,Fenced
Lot
- Size: 0.44 Acres
- Dimensions: 120.00 x 158.00
Details
- Parcel number: 0408401014
- Special conditions: Short Sale No,Standard
Construction
Type & style
- Home type: SingleFamily
- Architectural style: Ranch
- Property subtype: Single Family Residence
Materials
- Brick, Cedar, Vinyl Siding
- Foundation: Basement, Poured, Sump Pump
- Roof: Asphalt
Condition
- New construction: No
- Year built: 1966
- Major remodel year: 2021
Utilities & green energy
- Electric: Circuit Breakers
- Sewer: Public Sewer
- Water: Well
- Utilities for property: Above Ground Utilities
Community & neighborhood
Security
- Security features: Closed Circuit Cameras, Exterior Video Surveillance, Security System Owned
Location
- Region: Fenton
- Subdivision: PARKLAND MANOR NO 1
Other
Other facts
- Listing agreement: Exclusive Right To Sell
- Listing terms: Cash,Conventional,FHA,Usda Loan,Va Loan
Price history
| Date | Event | Price |
|---|---|---|
| 9/27/2024 | Sold | $290,000+3.6%$220/sqft |
Source: | ||
| 8/31/2024 | Pending sale | $279,900$212/sqft |
Source: | ||
| 8/30/2024 | Listed for sale | $279,900+254.8%$212/sqft |
Source: | ||
| 1/3/1994 | Sold | $78,900$60/sqft |
Source: | ||
Public tax history
| Year | Property taxes | Tax assessment |
|---|---|---|
| 2025 | $1,784 +41.7% | $137,200 +31.9% |
| 2024 | $1,260 +6.1% | $104,000 +5.6% |
| 2023 | $1,188 +2% | $98,500 +9.7% |
Find assessor info on the county website
Neighborhood: 48430
Nearby schools
GreatSchools rating
- 8/10Hyatt ElementaryGrades: PK-3Distance: 4.1 mi
- 6/10Linden Middle SchoolGrades: 6-8Distance: 4.2 mi
- 7/10Linden High SchoolGrades: 8-12Distance: 4.6 mi
Get pre-qualified for a loan
At Zillow Home Loans, we can pre-qualify you in as little as 5 minutes with no impact to your credit score.An equal housing lender. NMLS #10287.


