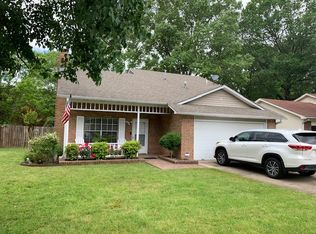Beautifully unique 1940's brick home. Antique wooden floors and walls. Vaulted ceilings with exposed beams. Hot tub sauna house. All of this on 6.4 flat acres in the middle of the city with a secluded feel. Gated asphalt drive. HUGE walk-in master closet. This is an extremely well kept and sturdy home on a lot of acreage and priced to MOVE! Come see it all today!!
This property is off market, which means it's not currently listed for sale or rent on Zillow. This may be different from what's available on other websites or public sources.
