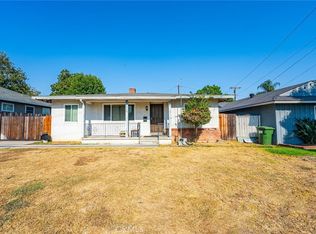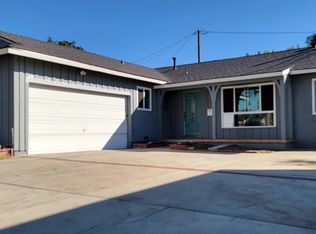Sold for $840,000
Listing Provided by:
Wilfred Olguin DRE #01157603 562-714-2072,
eHomes
Bought with: eHomes
$840,000
10004 Cole Rd, Whittier, CA 90603
3beds
1,249sqft
Single Family Residence
Built in 1952
5,987 Square Feet Lot
$823,200 Zestimate®
$673/sqft
$3,365 Estimated rent
Home value
$823,200
$741,000 - $914,000
$3,365/mo
Zestimate® history
Loading...
Owner options
Explore your selling options
What's special
Set on a tranquil tree-lined street, this delightful 3-bedroom, 2-bath turnkey corner lot haven deserves more than just a glance! Verdant foliage and a vibrant lawn elevate the curb appeal of this single-story Whittier dwelling. Discover a striking interior showcasing high ceilings, wide windows, crisp white tones, and gleaming hardwood floors. Serve guests refreshments by the living room’s elegant fireplace before hosting intimate celebrations under the dining area’s stylish chandelier. French doors invite you outside to enjoy cocktails in a secluded, paved courtyard. Your bright kitchen sports stainless steel appliances, ample cabinetry, and recessed lighting.
Wake up rejuvenated in any of the well-proportioned bedrooms with their generous closets, including one with a tastefully tiled ensuite. Ideal for entertaining, the expansive covered patio features a ceiling fan, drop-down shades, and privacy fencing. Your little ones will love romping on the grassy expanse before gathering together for weekend BBQs. Notables include a laundry nook and a detached 2-car garage. With proximity to local shopping, restaurants, schools, and freeways, why wait? Come for a tour before it passes you by!
Zillow last checked: 8 hours ago
Listing updated: January 13, 2025 at 06:20pm
Listing Provided by:
Wilfred Olguin DRE #01157603 562-714-2072,
eHomes
Bought with:
Francisco Navazi, DRE #01836188
eHomes
Source: CRMLS,MLS#: CV24178611 Originating MLS: California Regional MLS
Originating MLS: California Regional MLS
Facts & features
Interior
Bedrooms & bathrooms
- Bedrooms: 3
- Bathrooms: 2
- Full bathrooms: 2
- Main level bathrooms: 2
- Main level bedrooms: 3
Primary bedroom
- Features: Primary Suite
Bedroom
- Features: All Bedrooms Down
Heating
- Central
Cooling
- Central Air
Appliances
- Laundry: Laundry Room
Features
- All Bedrooms Down, Primary Suite
- Has fireplace: Yes
- Fireplace features: Living Room
- Common walls with other units/homes: No Common Walls
Interior area
- Total interior livable area: 1,249 sqft
Property
Parking
- Total spaces: 2
- Parking features: Garage
- Garage spaces: 2
Features
- Levels: One
- Stories: 1
- Entry location: 1
- Pool features: None
- Has view: Yes
- View description: Neighborhood
Lot
- Size: 5,987 sqft
- Features: Back Yard, Front Yard
Details
- Parcel number: 8225032001
- Zoning: WHR106
- Special conditions: Standard
Construction
Type & style
- Home type: SingleFamily
- Property subtype: Single Family Residence
Condition
- New construction: No
- Year built: 1952
Utilities & green energy
- Sewer: Public Sewer
- Water: Public
Community & neighborhood
Community
- Community features: Street Lights, Suburban
Location
- Region: Whittier
Other
Other facts
- Listing terms: Cash,Conventional,FHA,VA Loan
Price history
| Date | Event | Price |
|---|---|---|
| 9/17/2024 | Sold | $840,000+52.7%$673/sqft |
Source: | ||
| 7/24/2018 | Sold | $550,000+1.2%$440/sqft |
Source: Public Record Report a problem | ||
| 7/5/2018 | Pending sale | $543,500$435/sqft |
Source: Realty One Group, Inc #PW18145480 Report a problem | ||
| 6/21/2018 | Listed for sale | $543,500+15.6%$435/sqft |
Source: Realty One Group, Inc #PW18145480 Report a problem | ||
| 1/8/2016 | Sold | $470,000+1.1%$376/sqft |
Source: Public Record Report a problem | ||
Public tax history
| Year | Property taxes | Tax assessment |
|---|---|---|
| 2025 | $10,603 +41.8% | $840,000 +39.7% |
| 2024 | $7,476 +2.9% | $601,501 +2% |
| 2023 | $7,263 +1.1% | $589,708 +2% |
Find assessor info on the county website
Neighborhood: 90603
Nearby schools
GreatSchools rating
- 8/10Leffingwell Elementary SchoolGrades: K-5Distance: 0.8 mi
- 8/10Hillview Middle SchoolGrades: 6-8Distance: 0.9 mi
- 9/10La Serna High SchoolGrades: 9-12Distance: 0.8 mi
Get a cash offer in 3 minutes
Find out how much your home could sell for in as little as 3 minutes with a no-obligation cash offer.
Estimated market value$823,200
Get a cash offer in 3 minutes
Find out how much your home could sell for in as little as 3 minutes with a no-obligation cash offer.
Estimated market value
$823,200

