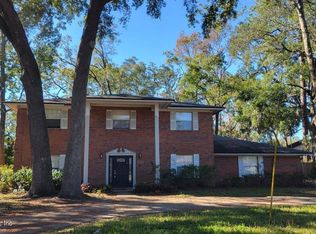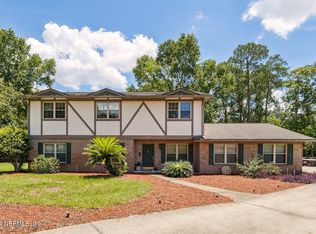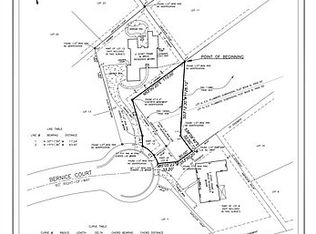Closed
$566,000
10004 HALEY Road, Jacksonville, FL 32257
5beds
2,786sqft
Single Family Residence
Built in 1983
0.39 Acres Lot
$580,500 Zestimate®
$203/sqft
$3,045 Estimated rent
Home value
$580,500
$551,000 - $610,000
$3,045/mo
Zestimate® history
Loading...
Owner options
Explore your selling options
What's special
A SOLID VALUE & LOVINGLY MAINTAINED 5-BEDROOM GEM with many special features. This brick beauty has the right mix of gathering and private spaces. The MAIN FLOOR features a generously sized owner's en suite bedroom, spacious dining room, play room/office and jumbo-sized gathering room. ONE-OF-A-KIND, TWO SEPARATE kosher kitchens, each with full-size, newer appliances: 3 ovens, 2 microwaves, 2 dishwashers. Ample, high-end custom cabinetry with soft-touch drawers & granite counter-tops. 4 BEDROOMS UPSTAIRS w/ 2 full baths, including 1 bedroom en suite. Work from home & play from home. The almost half acre property has a private feel, playground and room to add a pool, park your boat & RV. Architects plans for an ADDITION are on file. EZ to show.
Zillow last checked: 8 hours ago
Listing updated: March 01, 2025 at 07:12pm
Listed by:
BARRY CHEFER 904-613-5058,
BERKSHIRE HATHAWAY HOMESERVICES FLORIDA NETWORK REALTY 904-802-0600
Bought with:
BARRY CHEFER, 0333591
BERKSHIRE HATHAWAY HOMESERVICES FLORIDA NETWORK REALTY
Source: realMLS,MLS#: 2007269
Facts & features
Interior
Bedrooms & bathrooms
- Bedrooms: 5
- Bathrooms: 4
- Full bathrooms: 3
- 1/2 bathrooms: 1
Primary bedroom
- Description: Exterior door leads to backyard.
- Level: First
- Area: 272 Square Feet
- Dimensions: 16.00 x 17.00
Bedroom 1
- Level: Second
- Area: 180 Square Feet
- Dimensions: 12.00 x 15.00
Bedroom 2
- Level: Second
- Area: 180 Square Feet
- Dimensions: 12.00 x 15.00
Bedroom 3
- Level: Second
- Area: 168 Square Feet
- Dimensions: 12.00 x 14.00
Bedroom 4
- Level: Second
- Area: 126 Square Feet
- Dimensions: 9.00 x 14.00
Dining room
- Description: Separate Dining Room
- Level: First
- Area: 260 Square Feet
- Dimensions: 20.00 x 13.00
Family room
- Area: 300 Square Feet
- Dimensions: 20.00 x 15.00
Other
- Description: Play Room
- Level: First
- Area: 156 Square Feet
- Dimensions: 12.00 x 13.00
Heating
- Central, Electric
Cooling
- Central Air, Electric
Appliances
- Included: Dishwasher, Disposal, Electric Cooktop, Electric Oven, Electric Range, Electric Water Heater, Ice Maker, Microwave, Refrigerator, Washer/Dryer Stacked
Features
- Breakfast Nook, Ceiling Fan(s), Eat-in Kitchen, Kitchen Island, Open Floorplan, Pantry, Primary Bathroom - Tub with Shower, Master Downstairs
- Flooring: Carpet, Laminate, Tile
- Number of fireplaces: 1
- Fireplace features: Wood Burning
Interior area
- Total structure area: 3,586
- Total interior livable area: 2,786 sqft
Property
Parking
- Total spaces: 2
- Parking features: Additional Parking, Garage, Garage Door Opener, RV Access/Parking
- Garage spaces: 2
Features
- Levels: Two
- Stories: 2
- Patio & porch: Deck
- Pool features: None
- Fencing: Back Yard
Lot
- Size: 0.39 Acres
- Dimensions: 115' x 150'
- Features: Sprinklers In Front, Sprinklers In Rear
Details
- Parcel number: 1496331020
Construction
Type & style
- Home type: SingleFamily
- Architectural style: Traditional
- Property subtype: Single Family Residence
Materials
- Brick Veneer
- Roof: Shingle
Condition
- New construction: No
- Year built: 1983
Utilities & green energy
- Sewer: Public Sewer
- Water: Public
- Utilities for property: Cable Available, Electricity Connected, Sewer Connected, Water Connected
Community & neighborhood
Security
- Security features: Security System Owned
Location
- Region: Jacksonville
- Subdivision: Plummers Bluff
Other
Other facts
- Listing terms: Cash,Conventional,FHA,VA Loan
- Road surface type: Asphalt
Price history
| Date | Event | Price |
|---|---|---|
| 3/29/2024 | Sold | $566,000+0.2%$203/sqft |
Source: | ||
| 3/18/2024 | Pending sale | $565,000$203/sqft |
Source: | ||
| 2/5/2024 | Listed for sale | $565,000-1.7%$203/sqft |
Source: | ||
| 12/9/2023 | Listing removed | $575,000$206/sqft |
Source: | ||
| 10/2/2023 | Price change | $575,000-11.5%$206/sqft |
Source: | ||
Public tax history
| Year | Property taxes | Tax assessment |
|---|---|---|
| 2024 | $7,847 +125% | $427,383 +91.2% |
| 2023 | $3,488 +9.2% | $223,501 +3% |
| 2022 | $3,193 +0.8% | $216,992 +3% |
Find assessor info on the county website
Neighborhood: Pickwick Park
Nearby schools
GreatSchools rating
- 8/10Crown Point Elementary SchoolGrades: PK-5Distance: 0.8 mi
- 2/10Alfred I. Dupont Middle SchoolGrades: 6-8Distance: 3.7 mi
- 6/10Atlantic Coast High SchoolGrades: 9-12Distance: 7.4 mi
Get a cash offer in 3 minutes
Find out how much your home could sell for in as little as 3 minutes with a no-obligation cash offer.
Estimated market value$580,500
Get a cash offer in 3 minutes
Find out how much your home could sell for in as little as 3 minutes with a no-obligation cash offer.
Estimated market value
$580,500


