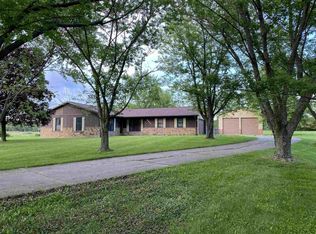Beautiful serene setting. Large 1.636 acre lot with a heated 2 level workshop with 220 amp service. This is warm and inviting home is ready for a family to enjoy. 4 bedrooms and 2 full baths. The warm and cozy family room has a lovely brick fireplace with beautiful lighted built in bookshelves. The appliances remain in the charming eat in kitchen with new flooring. There is a formal dining room with a chair rail, and is perfect for entertaining on holidays and other special occasions. You will appreciate the utility room/full bath with a shower. The new washer and dryer remain! There are new windows throughout the entire home. The two bathrooms also have new flooring. A HOME Warranty is provided. The seller is looking into possibly placing a new roof on the home. The large lot provides many options for a possible large garden or play area. The lawn is perfect for many family games as well. Don't miss this one!!
This property is off market, which means it's not currently listed for sale or rent on Zillow. This may be different from what's available on other websites or public sources.

