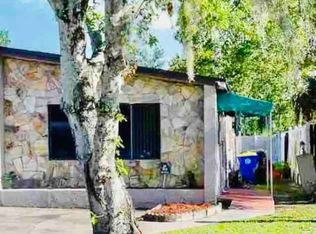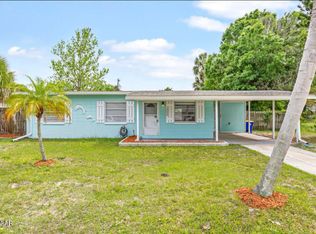Sold for $253,000
$253,000
1001 Bernice Rd, Rockledge, FL 32955
3beds
1,212sqft
Single Family Residence
Built in 1994
10,454.4 Square Feet Lot
$249,500 Zestimate®
$209/sqft
$1,752 Estimated rent
Home value
$249,500
$230,000 - $272,000
$1,752/mo
Zestimate® history
Loading...
Owner options
Explore your selling options
What's special
This a must see stunning 3-bedroom, 2-bathroom home situated on a desirable corner lot, it's been remodeled from top to bottom. Step inside to discover a bright and open living space featuring updated flooring, fresh paint, and stylish finishes throughout. This property offers modern comfort with timeless charm. The fully renovated kitchen boasts sleek white shaker cabinetry, stainless steel appliances, and new countertops—perfect for both everyday living and entertaining. The spacious primary suite includes a totally remodeled bathroom, while two additional bedrooms share a beautifully updated second bath. Outside, enjoy the large yard with plenty of room for gardening, pets, or future outdoor projects. Additional highlights include a one-car garage with brand new opener, and convenient access to schools, shopping, and dining. Move-in ready and full of modern upgrades—this home is a must-see!
Zillow last checked: 8 hours ago
Listing updated: October 09, 2025 at 05:36pm
Listed by:
Earl Braxton 407-222-1253,
ABA Real Estate
Bought with:
Eugene Crockett Jr., 3393701
EXP Realty, LLC
Source: Space Coast AOR,MLS#: 1050770
Facts & features
Interior
Bedrooms & bathrooms
- Bedrooms: 3
- Bathrooms: 2
- Full bathrooms: 2
Primary bedroom
- Level: First
- Area: 168
- Dimensions: 14.00 x 12.00
Bedroom 2
- Level: First
- Area: 144
- Dimensions: 12.00 x 12.00
Bedroom 3
- Level: First
- Area: 132
- Dimensions: 12.00 x 11.00
Primary bathroom
- Level: First
- Area: 36
- Dimensions: 6.00 x 6.00
Bathroom 1
- Level: First
- Area: 36
- Dimensions: 6.00 x 6.00
Kitchen
- Level: First
- Area: 88
- Dimensions: 11.00 x 8.00
Living room
- Level: First
- Area: 224
- Dimensions: 16.00 x 14.00
Heating
- Central, Electric, Hot Water
Cooling
- Central Air, Electric, Separate Meters
Appliances
- Included: Electric Oven, Electric Water Heater
- Laundry: Electric Dryer Hookup, In Unit, Washer Hookup
Features
- Eat-in Kitchen, Open Floorplan, Pantry, Primary Bathroom - Shower No Tub
- Flooring: Vinyl
- Has fireplace: No
Interior area
- Total interior livable area: 1,212 sqft
Property
Parking
- Total spaces: 1
- Parking features: Circular Driveway, Garage, Garage Door Opener
- Garage spaces: 1
Features
- Levels: One
- Stories: 1
- Patio & porch: Rear Porch, Screened
- Fencing: Vinyl
Lot
- Size: 10,454 sqft
- Features: Corner Lot
Details
- Additional parcels included: 2503748
- Parcel number: 2536050600000.00001.00
- Special conditions: Owner Licensed RE,Standard
Construction
Type & style
- Home type: SingleFamily
- Property subtype: Single Family Residence
Materials
- Block, Stucco
- Roof: Shingle
Condition
- Updated/Remodeled
- New construction: No
- Year built: 1994
Utilities & green energy
- Sewer: Public Sewer
- Water: Public
- Utilities for property: Cable Available, Electricity Connected, Sewer Connected, Water Available, Water Connected
Community & neighborhood
Location
- Region: Rockledge
- Subdivision: Rockledge Pines Unit 2
Other
Other facts
- Listing terms: Cash,Conventional,FHA,VA Loan
- Road surface type: Asphalt, Paved
Price history
| Date | Event | Price |
|---|---|---|
| 10/9/2025 | Sold | $253,000-2.7%$209/sqft |
Source: Space Coast AOR #1050770 Report a problem | ||
| 9/25/2025 | Pending sale | $260,000$215/sqft |
Source: Space Coast AOR #1050770 Report a problem | ||
| 8/28/2025 | Price change | $260,000-1.9%$215/sqft |
Source: Space Coast AOR #1050770 Report a problem | ||
| 8/13/2025 | Price change | $265,000-1.9%$219/sqft |
Source: Space Coast AOR #1050770 Report a problem | ||
| 7/30/2025 | Price change | $270,000-1.8%$223/sqft |
Source: Space Coast AOR #1050770 Report a problem | ||
Public tax history
| Year | Property taxes | Tax assessment |
|---|---|---|
| 2024 | $2,958 +2.6% | $199,820 -0.4% |
| 2023 | $2,882 +18.9% | $200,710 +25.6% |
| 2022 | $2,423 +8.6% | $159,780 +24.6% |
Find assessor info on the county website
Neighborhood: 32955
Nearby schools
GreatSchools rating
- 1/10Golfview Elementary Magnet SchoolGrades: PK-6Distance: 0.3 mi
- 3/10Ronald Mcnair Magnet Middle SchoolGrades: 7-8Distance: 0.5 mi
- 4/10Rockledge Senior High SchoolGrades: 9-12Distance: 1.3 mi
Schools provided by the listing agent
- Elementary: Golfview
- Middle: McNair
- High: Rockledge
Source: Space Coast AOR. This data may not be complete. We recommend contacting the local school district to confirm school assignments for this home.
Get a cash offer in 3 minutes
Find out how much your home could sell for in as little as 3 minutes with a no-obligation cash offer.
Estimated market value$249,500
Get a cash offer in 3 minutes
Find out how much your home could sell for in as little as 3 minutes with a no-obligation cash offer.
Estimated market value
$249,500

