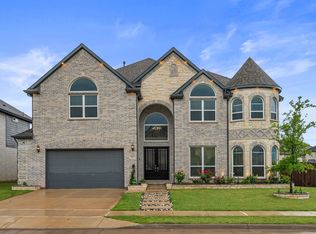Sold on 06/20/25
Price Unknown
1001 Best Rd, McKinney, TX 75071
5beds
3,293sqft
Single Family Residence
Built in 2023
7,405.2 Square Feet Lot
$608,200 Zestimate®
$--/sqft
$3,490 Estimated rent
Home value
$608,200
$578,000 - $645,000
$3,490/mo
Zestimate® history
Loading...
Owner options
Explore your selling options
What's special
$3,000 credit offered to buyer and all offers will be considered. Welcome to your new home in Melssia ISD. This stunning residence boasts five versatile bedrooms, including a room currently utilized as a home office, offering flexibility for your lifestyle needs. Step inside to discover a seamless blend of style and function. The formal dining area is adorned with beautiful built-ins, providing both storage and a sophisticated display for your treasured pieces. The open-concept living space flows effortlessly into the gourmet kitchen, featuring sleek countertops, modern appliances, and ample cabinetry, perfect for culinary enthusiasts. Each bedroom is generously sized, providing ample space for relaxation and personalization. The primary suite is a true retreat, complete with a luxurious en-suite bathroom and spacious closet, designed to cater to your comfort and convenience. The outdoor area is equally impressive, featuring a patio ideal for entertaining or simply enjoying the serene surroundings. The property is thoughtfully landscaped, offering a peaceful escape from the hustle and bustle of daily life. Located in a vibrant community, this home provides easy access to shopping, dining, and various recreational activities. Experience the perfect combination of modern amenities and timeless charm at 1001 Best Road. Envision the possibilities of making this exceptional property your new home.
Zillow last checked: 8 hours ago
Listing updated: June 22, 2025 at 05:12am
Listed by:
Laura Nelson 0629272 972-966-9985,
Compass RE Texas, LLC 214-814-8100
Bought with:
Karen Mack
C21 Fine Homes Judge Fite
Source: NTREIS,MLS#: 20862265
Facts & features
Interior
Bedrooms & bathrooms
- Bedrooms: 5
- Bathrooms: 3
- Full bathrooms: 3
Primary bedroom
- Features: Dual Sinks, En Suite Bathroom, Separate Shower, Walk-In Closet(s)
- Level: First
- Dimensions: 13 x 23
Bedroom
- Level: First
- Dimensions: 12 x 11
Bedroom
- Level: First
- Dimensions: 10 x 11
Bedroom
- Level: Second
- Dimensions: 16 x 14
Bedroom
- Level: Second
- Dimensions: 10 x 10
Breakfast room nook
- Level: First
- Dimensions: 11 x 8
Dining room
- Level: First
- Dimensions: 15 x 14
Kitchen
- Level: First
- Dimensions: 11 x 10
Living room
- Features: Fireplace
- Level: First
- Dimensions: 16 x 18
Media room
- Level: Second
- Dimensions: 14 x 14
Heating
- Natural Gas
Cooling
- Central Air
Appliances
- Included: Dishwasher, Gas Cooktop, Disposal, Gas Oven, Gas Water Heater, Microwave
- Laundry: Laundry in Utility Room
Features
- Eat-in Kitchen, High Speed Internet, Kitchen Island, Pantry, Walk-In Closet(s)
- Flooring: Carpet, Tile, Wood
- Windows: Window Coverings
- Has basement: No
- Number of fireplaces: 1
- Fireplace features: Gas
Interior area
- Total interior livable area: 3,293 sqft
Property
Parking
- Total spaces: 2
- Parking features: Driveway, Garage Faces Front, Garage, Garage Door Opener, Kitchen Level, Private
- Attached garage spaces: 2
- Has uncovered spaces: Yes
Features
- Levels: Two
- Stories: 2
- Patio & porch: Rear Porch, Covered
- Pool features: None, Community
Lot
- Size: 7,405 sqft
Details
- Parcel number: R1254400A01801
Construction
Type & style
- Home type: SingleFamily
- Architectural style: Traditional,Detached
- Property subtype: Single Family Residence
- Attached to another structure: Yes
Materials
- Roof: Composition
Condition
- Year built: 2023
Utilities & green energy
- Sewer: Public Sewer
- Water: Public
- Utilities for property: Sewer Available, Water Available
Community & neighborhood
Security
- Security features: Prewired, Carbon Monoxide Detector(s), Smoke Detector(s)
Community
- Community features: Pool
Location
- Region: Mckinney
- Subdivision: Willow Wood Ph 6
HOA & financial
HOA
- Has HOA: Yes
- HOA fee: $167 quarterly
- Services included: All Facilities
- Association name: CMA Management
- Association phone: 972-943-2870
Price history
| Date | Event | Price |
|---|---|---|
| 6/20/2025 | Sold | -- |
Source: NTREIS #20862265 Report a problem | ||
| 4/30/2025 | Pending sale | $637,000$193/sqft |
Source: NTREIS #20862265 Report a problem | ||
| 4/25/2025 | Contingent | $637,000$193/sqft |
Source: NTREIS #20862265 Report a problem | ||
| 4/15/2025 | Price change | $637,000-1.1%$193/sqft |
Source: NTREIS #20862265 Report a problem | ||
| 4/10/2025 | Price change | $644,000-0.8%$196/sqft |
Source: NTREIS #20862265 Report a problem | ||
Public tax history
| Year | Property taxes | Tax assessment |
|---|---|---|
| 2025 | -- | $673,505 +102.3% |
| 2024 | $6,330 +286.2% | $332,916 +289.1% |
| 2023 | $1,639 +3.2% | $85,550 +15% |
Find assessor info on the county website
Neighborhood: 75071
Nearby schools
GreatSchools rating
- 9/10Harry Mckillop Elementary SchoolGrades: K-5Distance: 3.3 mi
- 9/10Melissa Middle SchoolGrades: 6-8Distance: 2.7 mi
- 8/10Melissa High SchoolGrades: 9-12Distance: 3.6 mi
Schools provided by the listing agent
- Elementary: Willow Wood
- Middle: Melissa
- High: Melissa
- District: Melissa ISD
Source: NTREIS. This data may not be complete. We recommend contacting the local school district to confirm school assignments for this home.
Get a cash offer in 3 minutes
Find out how much your home could sell for in as little as 3 minutes with a no-obligation cash offer.
Estimated market value
$608,200
Get a cash offer in 3 minutes
Find out how much your home could sell for in as little as 3 minutes with a no-obligation cash offer.
Estimated market value
$608,200
