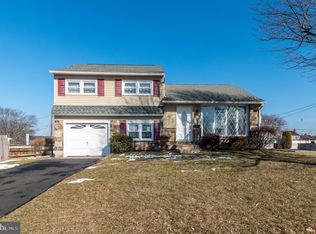Sold for $435,000
$435,000
1001 Birch Rd, Warminster, PA 18974
3beds
1,395sqft
Single Family Residence
Built in 1953
10,125 Square Feet Lot
$443,300 Zestimate®
$312/sqft
$2,678 Estimated rent
Home value
$443,300
$412,000 - $479,000
$2,678/mo
Zestimate® history
Loading...
Owner options
Explore your selling options
What's special
Welcome to this lovely split-level home in Rosewood Park! The bright and inviting living room, featuring a bay window, flows seamlessly into the dining area. The well-equipped kitchen offers plenty of counter and cabinet space and a ceiling fan. Refrigerator/freezer, gas stove and oven, built-in microwave and dishwasher are all included. Upstairs, you'll find three spacious bedrooms and a hall bath with tiled floors and a tub surround, while the lower level features a large cozy family room, powder room, and a laundry/utility room complete with washer/dryer and a large upright freezer. Outdoor access from the laundry room takes you to a large backyard complete with newer vinyl fencing and a large shed on a concrete slab. Enjoy the peace of mind having a brand-new roof, fascia, gutters and downspouts installed in 2024. Roof warranty is transferable to the new owner for both shingles and contractor labor!
Zillow last checked: 8 hours ago
Listing updated: May 05, 2025 at 02:40pm
Listed by:
Nick Dejesus 215-470-9943,
Keller Williams Real Estate - Newtown,
Listing Team: Thomas Kennedy Group
Bought with:
Jamhur Davronov
Century 21 Advantage Gold-Southampton
Source: Bright MLS,MLS#: PABU2089306
Facts & features
Interior
Bedrooms & bathrooms
- Bedrooms: 3
- Bathrooms: 2
- Full bathrooms: 1
- 1/2 bathrooms: 1
Basement
- Area: 0
Heating
- Forced Air, Natural Gas
Cooling
- Central Air, Electric
Appliances
- Included: Gas Water Heater
Features
- Attic, Bathroom - Tub Shower, Ceiling Fan(s), Dining Area, Floor Plan - Traditional
- Flooring: Carpet, Wood
- Has basement: No
- Has fireplace: No
Interior area
- Total structure area: 1,395
- Total interior livable area: 1,395 sqft
- Finished area above ground: 1,395
- Finished area below ground: 0
Property
Parking
- Total spaces: 2
- Parking features: Driveway
- Uncovered spaces: 2
Accessibility
- Accessibility features: Stair Lift, Doors - Lever Handle(s)
Features
- Levels: Multi/Split,Three
- Stories: 3
- Pool features: None
Lot
- Size: 10,125 sqft
- Dimensions: 75.00 x 135.00
Details
- Additional structures: Above Grade, Below Grade
- Parcel number: 49011062
- Zoning: R2
- Special conditions: Standard
Construction
Type & style
- Home type: SingleFamily
- Property subtype: Single Family Residence
Materials
- Frame
- Foundation: Crawl Space
Condition
- New construction: No
- Year built: 1953
Utilities & green energy
- Sewer: Public Sewer
- Water: Public
Community & neighborhood
Location
- Region: Warminster
- Subdivision: Rosewood Park
- Municipality: WARMINSTER TWP
Other
Other facts
- Listing agreement: Exclusive Right To Sell
- Listing terms: FHA,Cash,Conventional,FHA 203(k),VA Loan
- Ownership: Fee Simple
Price history
| Date | Event | Price |
|---|---|---|
| 1/15/2026 | Listing removed | $2,600$2/sqft |
Source: Zillow Rentals Report a problem | ||
| 1/11/2026 | Price change | $2,600-7.1%$2/sqft |
Source: Zillow Rentals Report a problem | ||
| 1/8/2026 | Listed for rent | $2,800$2/sqft |
Source: Zillow Rentals Report a problem | ||
| 4/16/2025 | Sold | $435,000+10.1%$312/sqft |
Source: | ||
| 3/20/2025 | Pending sale | $395,000$283/sqft |
Source: | ||
Public tax history
| Year | Property taxes | Tax assessment |
|---|---|---|
| 2025 | $4,620 | $21,200 |
| 2024 | $4,620 +6.5% | $21,200 |
| 2023 | $4,337 +2.2% | $21,200 |
Find assessor info on the county website
Neighborhood: 18974
Nearby schools
GreatSchools rating
- 6/10Willow Dale El SchoolGrades: K-5Distance: 0.6 mi
- 7/10Log College Middle SchoolGrades: 6-8Distance: 0.8 mi
- 6/10William Tennent High SchoolGrades: 9-12Distance: 2.8 mi
Schools provided by the listing agent
- Elementary: Willow Dale
- Middle: Log College
- High: William Tennent
- District: Centennial
Source: Bright MLS. This data may not be complete. We recommend contacting the local school district to confirm school assignments for this home.
Get a cash offer in 3 minutes
Find out how much your home could sell for in as little as 3 minutes with a no-obligation cash offer.
Estimated market value$443,300
Get a cash offer in 3 minutes
Find out how much your home could sell for in as little as 3 minutes with a no-obligation cash offer.
Estimated market value
$443,300
