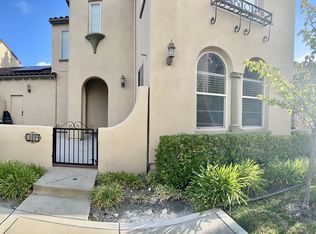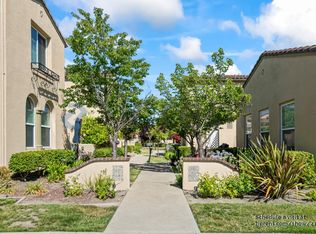Located in the lovely Wisteria Gale Ranch Community,this End Unit Townhouse enjoys Streaming Natural Light all day long. It features 3 Beautiful Bedrooms, 2.5 Bath and 2 car Attached Garage.The First Floor features a spacious Living Room with Laminated Flooring, Half Bath and a Gourmet Kitchen with Marble Countertops,Stainless Steel Appliances,Maple Cabinets and New Dishwasher.The House has Plantation Shutters with New Carpet and freshly Painted Interior.The attached Courtyard Patio can be your Evening Retreat or Summer Barbeque Venue.Washer,Dryer are also included. Conveniently Located close to Parks, Safeway, New City Center, Community Pool and Most Importantly the Award Winning San Ramon Schools.
This property is off market, which means it's not currently listed for sale or rent on Zillow. This may be different from what's available on other websites or public sources.

