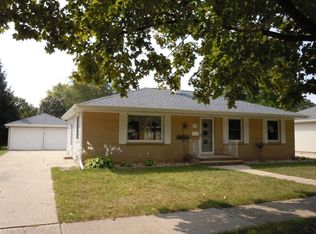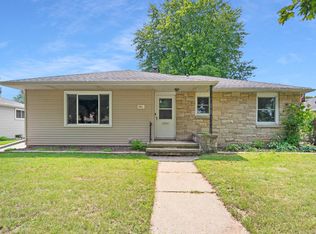Sold
$264,000
1001 E Lindbergh St, Appleton, WI 54911
3beds
1,412sqft
Single Family Residence
Built in 1959
6,534 Square Feet Lot
$268,700 Zestimate®
$187/sqft
$2,181 Estimated rent
Home value
$268,700
$242,000 - $298,000
$2,181/mo
Zestimate® history
Loading...
Owner options
Explore your selling options
What's special
Ideally located near Appleton Medical Center, this 3-bedroom, 2-bath ranch built in 1959 offers both charm and convenience. The spacious living room is perfect for gatherings, while the primary suite includes a private bath and walk-in closets for ample storage. Step outside to a large patio ideal for entertaining or relaxing, with schools and parks just steps away. A 2-car garage adds everyday practicality. With its classic ranch layout and prime Appleton location, this home blends comfort, function, and accessibility—an excellent opportunity you won’t want to miss.
Zillow last checked: 8 hours ago
Listing updated: November 07, 2025 at 02:18am
Listed by:
Jessica R Kalwitz 920-427-0604,
Coldwell Banker Real Estate Group
Bought with:
Non-Member Account
RANW Non-Member Account
Source: RANW,MLS#: 50315598
Facts & features
Interior
Bedrooms & bathrooms
- Bedrooms: 3
- Bathrooms: 2
- Full bathrooms: 2
Bedroom 1
- Level: Main
- Dimensions: 13x09
Bedroom 2
- Level: Main
- Dimensions: 13x10
Bedroom 3
- Level: Main
- Dimensions: 14x10
Kitchen
- Level: Main
- Dimensions: 23x10
Living room
- Level: Main
- Dimensions: 19x13
Cooling
- Central Air
Appliances
- Included: Dryer, Microwave, Range, Refrigerator, Washer
Features
- At Least 1 Bathtub
- Basement: Finished,Full,Radon Mitigation System,Partial Fin. Non-contig
- Has fireplace: Yes
- Fireplace features: Wood Burning
Interior area
- Total interior livable area: 1,412 sqft
- Finished area above ground: 1,412
- Finished area below ground: 0
Property
Parking
- Total spaces: 2
- Parking features: Detached
- Garage spaces: 2
Accessibility
- Accessibility features: 1st Floor Bedroom
Features
- Patio & porch: Patio
Lot
- Size: 6,534 sqft
- Dimensions: 65x105
- Features: Sidewalk
Details
- Parcel number: 311345500
- Zoning: Residential
- Special conditions: Arms Length
Construction
Type & style
- Home type: SingleFamily
- Property subtype: Single Family Residence
Materials
- Pressboard
- Foundation: Poured Concrete
Condition
- New construction: No
- Year built: 1959
Utilities & green energy
- Sewer: Public Sewer
- Water: Public
Community & neighborhood
Location
- Region: Appleton
Price history
| Date | Event | Price |
|---|---|---|
| 11/6/2025 | Sold | $264,000+1.5%$187/sqft |
Source: RANW #50315598 Report a problem | ||
| 10/7/2025 | Contingent | $260,000$184/sqft |
Source: | ||
| 9/23/2025 | Listed for sale | $260,000+100%$184/sqft |
Source: RANW #50315598 Report a problem | ||
| 12/16/2006 | Sold | $130,000$92/sqft |
Source: RANW #20608643 Report a problem | ||
Public tax history
| Year | Property taxes | Tax assessment |
|---|---|---|
| 2024 | $3,354 -4.6% | $233,400 |
| 2023 | $3,515 +11.2% | $233,400 +49.3% |
| 2022 | $3,160 -1.7% | $156,300 |
Find assessor info on the county website
Neighborhood: 54911
Nearby schools
GreatSchools rating
- 9/10Huntley Elementary SchoolGrades: PK-6Distance: 0.5 mi
- 4/10Kaleidoscope AcademyGrades: 6-8Distance: 0.7 mi
- 7/10North High SchoolGrades: 9-12Distance: 2.3 mi
Get pre-qualified for a loan
At Zillow Home Loans, we can pre-qualify you in as little as 5 minutes with no impact to your credit score.An equal housing lender. NMLS #10287.

